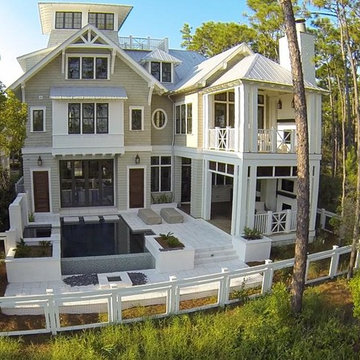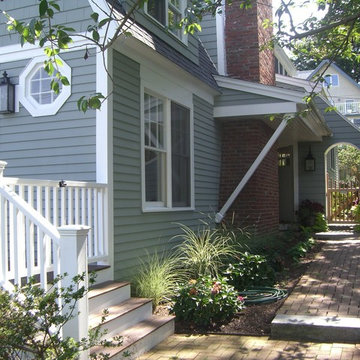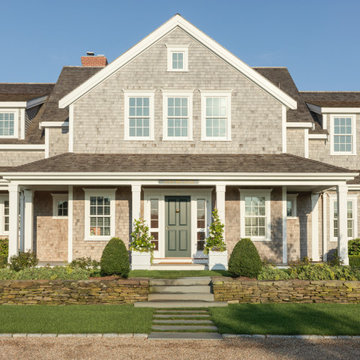Facciate di case stile marinaro
Filtra anche per:
Budget
Ordina per:Popolari oggi
101 - 120 di 46.377 foto
1 di 2
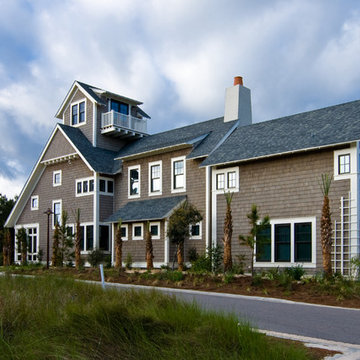
Project: Custom single family residence
Size: 3,700 SF
Special Features: This home fuses Cape Cod and Florida vernacular architectural styles. It includes a breakfast porch on the boardwalk, a viewing tower, a detached carriage house, an elevator and vaulted ceilings in the master bedroom and the dining room.
Project Details: CDP provided complete architectural design services.
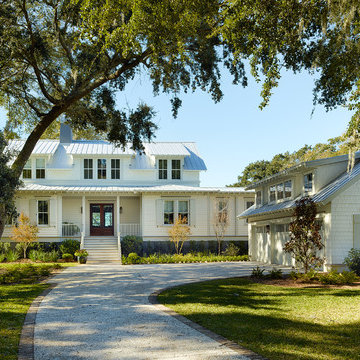
Holger Obenaus
Esempio della facciata di una casa bianca stile marinaro a due piani
Esempio della facciata di una casa bianca stile marinaro a due piani
Trova il professionista locale adatto per il tuo progetto
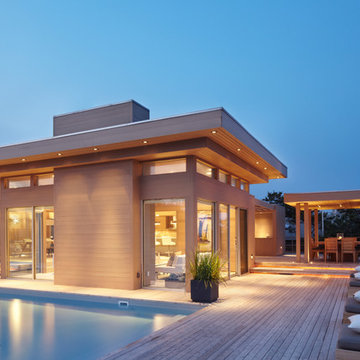
photo credit: www.mikikokikuyama.com
Ispirazione per la villa grande beige stile marinaro a un piano con tetto piano e rivestimento in legno
Ispirazione per la villa grande beige stile marinaro a un piano con tetto piano e rivestimento in legno
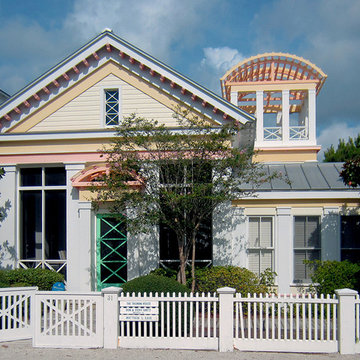
Entry facade of Truman House (1991) designed by Cooper Johnson Smith. The house is named after the film "The Truman Show" and served as the eponymous character's home.
Photo by Dhiru Thadani from "Visions of Seaside" by Dhiru A. Thadani (Rizzoli, 2013), courtesy of the author.
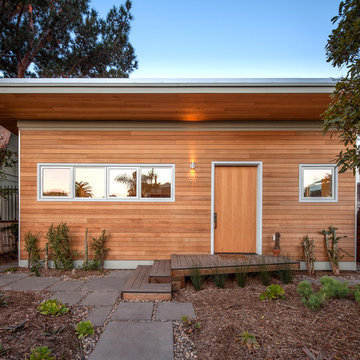
Alpinfoto
Ispirazione per la facciata di una casa marrone stile marinaro a due piani di medie dimensioni con rivestimento in legno
Ispirazione per la facciata di una casa marrone stile marinaro a due piani di medie dimensioni con rivestimento in legno
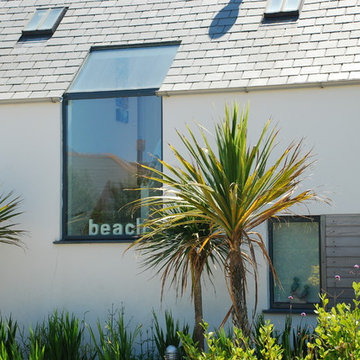
Outspan beach houses in Widemouth Bay, Bude were designed by The Bazeley Partnership to reflect a size and scale reminiscent of traditional vernacular dwellings that already existed within the area. We were briefed to create an open plan living style dayroom linked with dining area, maximising the incredible views from the site and utilising solar gain available from the south.
The project was completed in two phases. The first phase of Outspan involved the remodelling of an existing building, sub dividing it into two dwellings.
In the second phase of the development, our architects designed and developed a further five 1.5 storey beach-houses for our client. The exterior of the buildings were formed using mainly white rendered blockwork and powder coated aluminium windows, with a natural slate tile roof.
These beach house properties benefit from air-source heat pumps and other sustainable features. The design was developed through discussion with the planning authority throughout, given the sensitive nature of this highly desirable ocean-facing site.
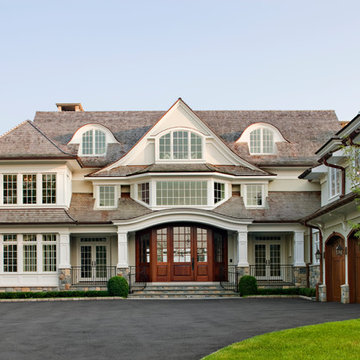
The front entry of this waterfront home features arched dormer windows and a bell curve front portico by Robert Cardello Architects
Idee per la facciata di una casa grigia stile marinaro
Idee per la facciata di una casa grigia stile marinaro
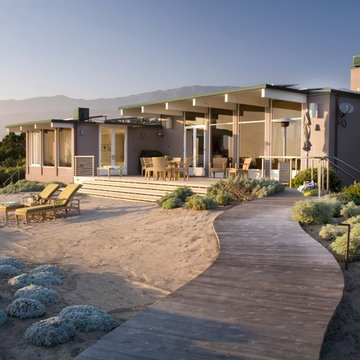
Bill Zeldis
Ispirazione per la facciata di una casa piccola stile marinaro a un piano con tetto piano
Ispirazione per la facciata di una casa piccola stile marinaro a un piano con tetto piano
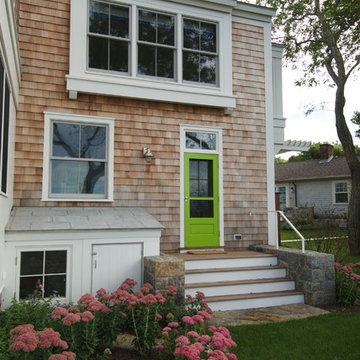
Esempio della facciata di una casa stile marinaro a due piani con rivestimento in legno
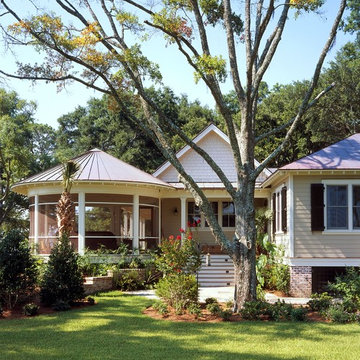
Photo by: Tripp Smith
Idee per la facciata di una casa stile marinaro a un piano
Idee per la facciata di una casa stile marinaro a un piano
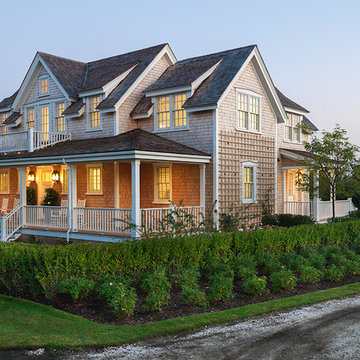
Main House and Guest Cottage
Foto della facciata di una casa grande stile marinaro a due piani con rivestimento in legno e tetto a capanna
Foto della facciata di una casa grande stile marinaro a due piani con rivestimento in legno e tetto a capanna

Traditional/ beach contempoary exterior
photo chris darnall
Foto della facciata di una casa piccola bianca stile marinaro a due piani con tetto a capanna e rivestimento in vinile
Foto della facciata di una casa piccola bianca stile marinaro a due piani con tetto a capanna e rivestimento in vinile
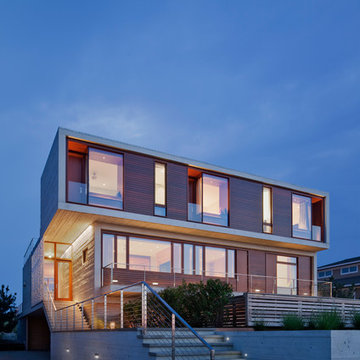
archphoto, Eduard Hueber
Esempio della facciata di una casa stile marinaro con rivestimento in legno
Esempio della facciata di una casa stile marinaro con rivestimento in legno
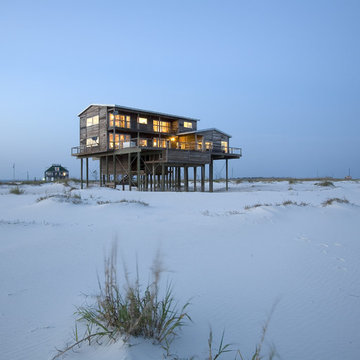
Dusk at island house in southern Florida, custom-designed and pre-cut by Habitat Post & Beam, Inc. This house was ferried to the job site where it was assembled by a local builder. Photos by Michael Penney, architectural photographer IMPORTANT NOTE: We are not involved in the finish or decoration of these homes, so it is unlikely that we can answer any questions about elements that were not part of our kit package, i.e., specific elements of the spaces such as appliances, colors, lighting, furniture, landscaping, etc.
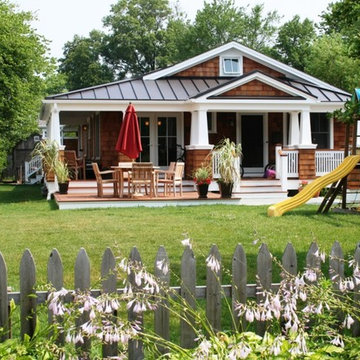
Richard Bubnowski Design LLC
2008 Qualified Remodeler Master Design Award
Idee per la villa piccola marrone stile marinaro a un piano con rivestimento in legno, tetto a capanna e copertura in metallo o lamiera
Idee per la villa piccola marrone stile marinaro a un piano con rivestimento in legno, tetto a capanna e copertura in metallo o lamiera
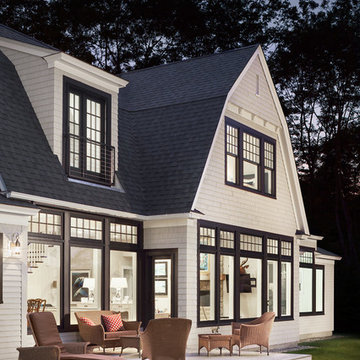
Irvin Serrano
Foto della facciata di una casa bianca stile marinaro a due piani con rivestimento in legno e tetto a mansarda
Foto della facciata di una casa bianca stile marinaro a due piani con rivestimento in legno e tetto a mansarda
Facciate di case stile marinaro

Situated along the coastal foreshore of Inverloch surf beach, this 7.4 star energy efficient home represents a lifestyle change for our clients. ‘’The Nest’’, derived from its nestled-among-the-trees feel, is a peaceful dwelling integrated into the beautiful surrounding landscape.
Inspired by the quintessential Australian landscape, we used rustic tones of natural wood, grey brickwork and deep eucalyptus in the external palette to create a symbiotic relationship between the built form and nature.
The Nest is a home designed to be multi purpose and to facilitate the expansion and contraction of a family household. It integrates users with the external environment both visually and physically, to create a space fully embracive of nature.
6
