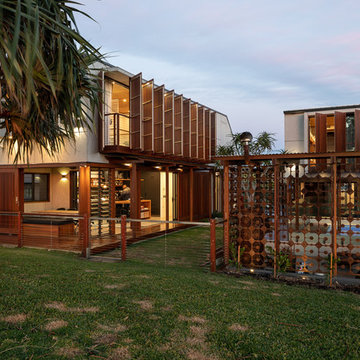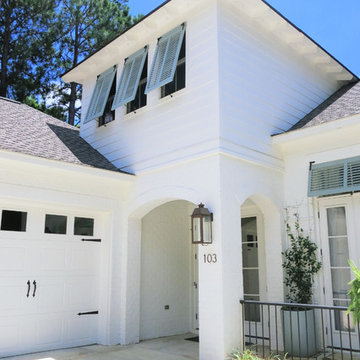Facciate di case stile marinaro con rivestimenti misti
Filtra anche per:
Budget
Ordina per:Popolari oggi
1 - 20 di 2.126 foto
1 di 3
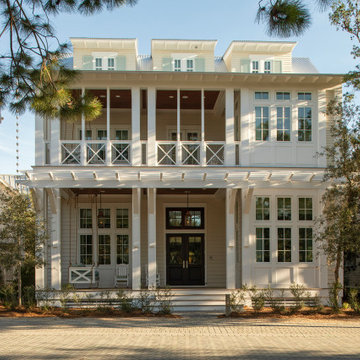
Southern Beach Getaway in WaterColor
Private Residence / WaterColor, Florida
Architect: Geoff Chick & Associates
Builder: Chris Clark Construction
The E. F. San Juan team collaborated closely with architect Geoff Chick, builder Chris Clark, interior designer Allyson Runnels, and the homeowners to bring their design vision to reality. This included custom interior and exterior millwork, pecky cypress ceilings in various rooms of the home, different types of wall and ceiling paneling in each upstairs bedroom, custom pecky cypress barn doors and beams in the master suite, Euro-Wall doors in the living area, Weather Shield windows and doors throughout, Georgia pine porch ceilings, and Ipe porch flooring.
Challenges:
Allyson and the homeowners wanted each of the children’s upstairs bedrooms to have unique features, and we addressed this from a millwork perspective by producing different types of wall and ceiling paneling for each of these rooms. The homeowners also loved the look of pecky cypress and wanted to see this unique type of wood featured as a highlight throughout the home.
Solution:
In the main living area and kitchen, the coffered ceiling presents pecky cypress stained gray to accent the tiled wall of the kitchen. In the adjoining hallway, the pecky cypress ceiling is lightly pickled white to make a subtle contrast with the surrounding white paneled walls and trim. The master bedroom has two beautiful large pecky cypress barn doors and several large pecky cypress beams that give it a cozy, rustic yet Southern coastal feel. Off the master bedroom is a sitting/TV room featuring a pecky cypress ceiling in a stunning rectangular, concentric pattern that was expertly installed by Edgar Lara and his skilled team of finish carpenters.
We also provided twelve-foot-high floor-to-ceiling Euro-Wall Systems doors in the living area that lend to the bright and airy feel of this space, as do the Weather Shield windows and doors that were used throughout the home. Finally, the porches’ rich, South Georgia pine ceilings and chatoyant Ipe floors create a warm contrast to the bright walls, columns, and railings of these comfortable outdoor spaces. The result is an overall stunning home that exhibits all the best characteristics of the WaterColor community while standing out with countless unique custom features.
---
Photography by Jack Gardner
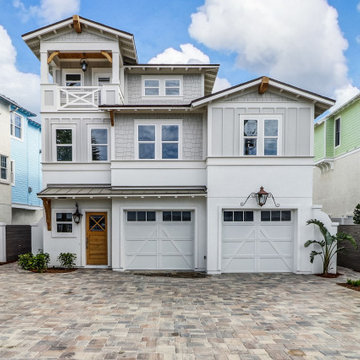
Foto della villa grigia stile marinaro a tre piani con rivestimenti misti e tetto a capanna
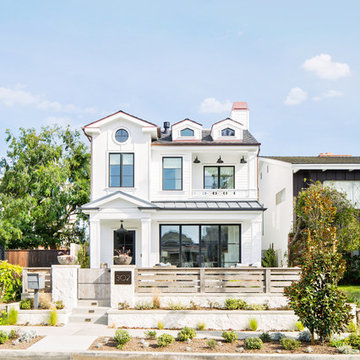
Photography: Ryan Garvin
Idee per la villa bianca stile marinaro a due piani con rivestimenti misti, tetto a capanna e copertura a scandole
Idee per la villa bianca stile marinaro a due piani con rivestimenti misti, tetto a capanna e copertura a scandole
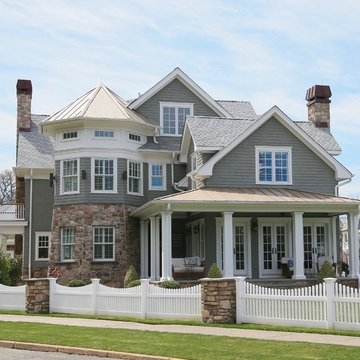
Foto della villa grigia stile marinaro a tre piani con rivestimenti misti, tetto a capanna e copertura a scandole
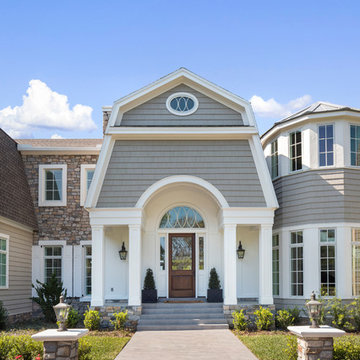
Immagine della villa grande grigia stile marinaro a due piani con rivestimenti misti e copertura a scandole
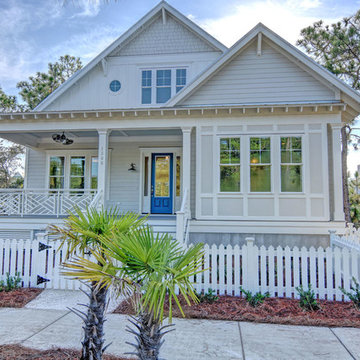
Foto della facciata di una casa grande grigia stile marinaro a due piani con rivestimenti misti
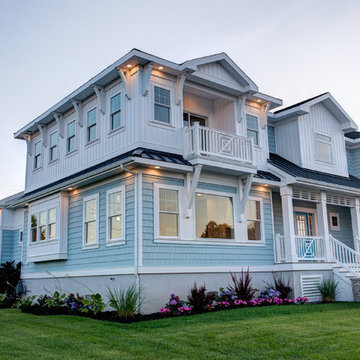
Esempio della facciata di una casa grande blu stile marinaro a due piani con rivestimenti misti e tetto a capanna
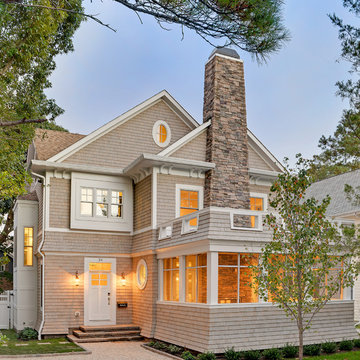
Idee per la facciata di una casa marrone stile marinaro a due piani con rivestimenti misti e tetto a capanna
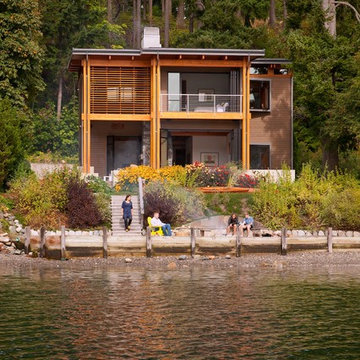
The compact footprint and efficient, cockpit-like, interior spaces serve their functions well without gratuity. A rooftop photovoltaic solar panel system offsets power consumption, and careful attention to natural day lighting and ventilation combined with a high efficiency radiant floor heating system help make the house a modest energy user. photo credit - John Ellis

Ispirazione per la villa blu stile marinaro a tre piani di medie dimensioni con rivestimenti misti, tetto a capanna, copertura mista e tetto grigio
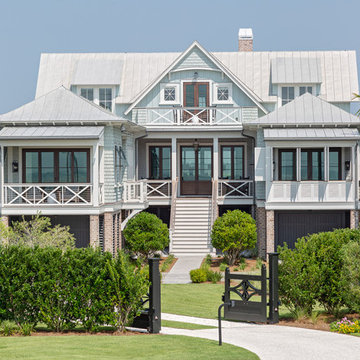
Foto della villa blu stile marinaro a tre piani con rivestimenti misti e copertura in metallo o lamiera
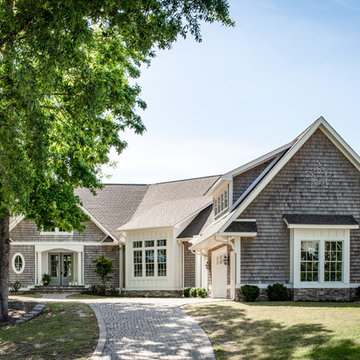
Immagine della villa ampia beige stile marinaro a due piani con rivestimenti misti, tetto a capanna e copertura a scandole

Esempio della villa verde stile marinaro a due piani con rivestimenti misti, tetto a padiglione, copertura in metallo o lamiera e tetto bianco
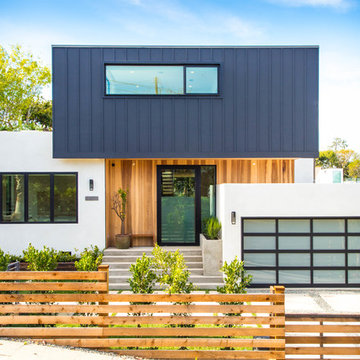
Esempio della villa multicolore stile marinaro a due piani con rivestimenti misti e tetto piano
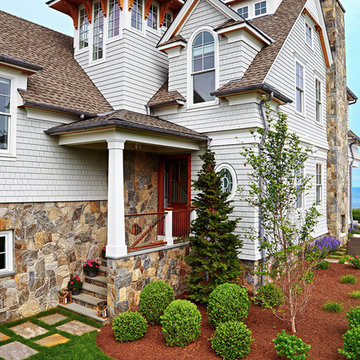
Foto della facciata di una casa grande grigia stile marinaro a tre piani con rivestimenti misti
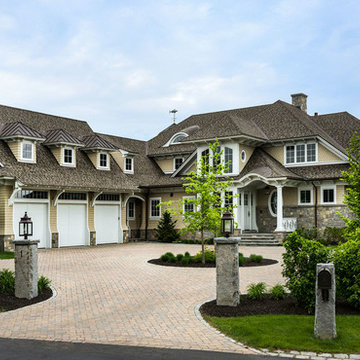
Photo Credit: Rob Karosis
Esempio della facciata di una casa ampia beige stile marinaro a due piani con rivestimenti misti, tetto a padiglione e copertura a scandole
Esempio della facciata di una casa ampia beige stile marinaro a due piani con rivestimenti misti, tetto a padiglione e copertura a scandole
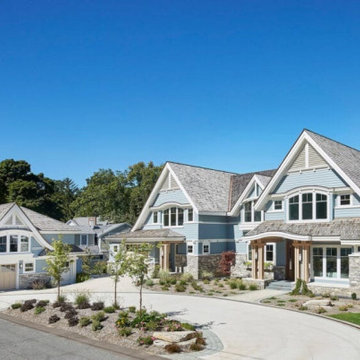
The Quarry Mill's Bismarck real thin stone veneer creates an open, warm, and welcoming curb appeal on this gorgeous beach home. Bismarck is a natural thin cut limestone veneer in the ashlar style. This popular stone is a mix of two faces or parts of the limestone quarried in two different locations. By blending stones from multiple quarries, we are able to create beautiful and subtle color variations in Bismarck. Although the stone from both quarries is from the same geological formation, one quarry produces the lighter pieces and the other produces the darker pieces. Using the different faces or parts of the stone also sets this blend apart. Some pieces show the exteriors of the natural limestone slabs while others show the interior which has been split with a hydraulic press.
Facciate di case stile marinaro con rivestimenti misti
1
