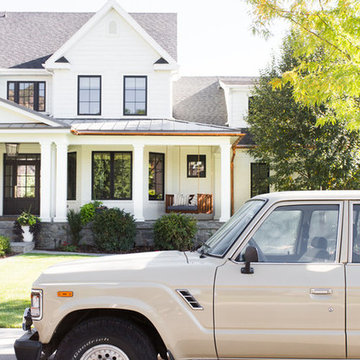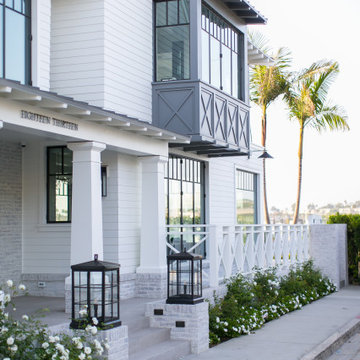Facciate di case stile marinaro bianche
Filtra anche per:
Budget
Ordina per:Popolari oggi
1 - 20 di 3.494 foto
1 di 3

Historic exterior struction of Sullivan's Island home, exposed rafters, painted wood porches, decorative lanterns, and nostalgic custom stair railing design

Greg Reigler
Ispirazione per la facciata di una casa bianca stile marinaro a un piano di medie dimensioni con rivestimento con lastre in cemento e tetto a capanna
Ispirazione per la facciata di una casa bianca stile marinaro a un piano di medie dimensioni con rivestimento con lastre in cemento e tetto a capanna

Exterior farm house
Photography by Ryan Garvin
Ispirazione per la facciata di una casa grande bianca stile marinaro a due piani con rivestimento in legno e tetto a padiglione
Ispirazione per la facciata di una casa grande bianca stile marinaro a due piani con rivestimento in legno e tetto a padiglione

The stark volumes of the Albion Avenue Duplex were a reinvention of the traditional gable home.
The design grew from a homage to the existing brick dwelling that stood on the site combined with the idea to reinterpret the lightweight costal vernacular.
Two different homes now sit on the site, providing privacy and individuality from the existing streetscape.
Light and breeze were concepts that powered a need for voids which provide open connections throughout the homes and help to passively cool them.
Built by NorthMac Constructions.

Foto della villa grande bianca stile marinaro a quattro piani con tetto a capanna, copertura mista, tetto nero e pannelli e listelle di legno
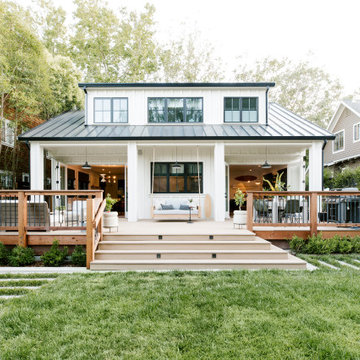
Foto della villa bianca stile marinaro a due piani con tetto a capanna, copertura in metallo o lamiera e tetto nero
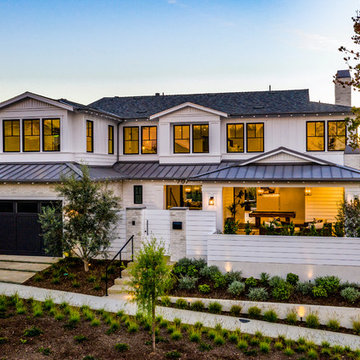
Esempio della villa bianca stile marinaro a due piani con tetto a padiglione e copertura mista
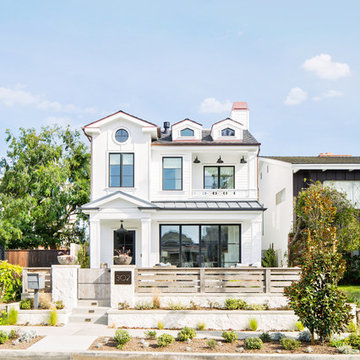
Photography: Ryan Garvin
Idee per la villa bianca stile marinaro a due piani con rivestimenti misti, tetto a capanna e copertura a scandole
Idee per la villa bianca stile marinaro a due piani con rivestimenti misti, tetto a capanna e copertura a scandole
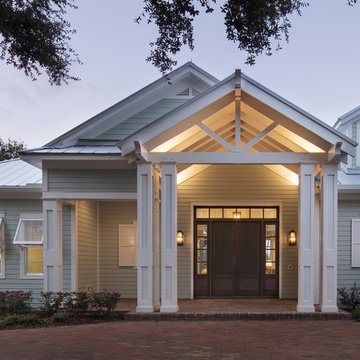
4 beds 5 baths 4,447 sqft
RARE FIND! NEW HIGH-TECH, LAKE FRONT CONSTRUCTION ON HIGHLY DESIRABLE WINDERMERE CHAIN OF LAKES. This unique home site offers the opportunity to enjoy lakefront living on a private cove with the beauty and ambiance of a classic "Old Florida" home. With 150 feet of lake frontage, this is a very private lot with spacious grounds, gorgeous landscaping, and mature oaks. This acre plus parcel offers the beauty of the Butler Chain, no HOA, and turn key convenience. High-tech smart house amenities and the designer furnishings are included. Natural light defines the family area featuring wide plank hickory hardwood flooring, gas fireplace, tongue and groove ceilings, and a rear wall of disappearing glass opening to the covered lanai. The gourmet kitchen features a Wolf cooktop, Sub-Zero refrigerator, and Bosch dishwasher, exotic granite counter tops, a walk in pantry, and custom built cabinetry. The office features wood beamed ceilings. With an emphasis on Florida living the large covered lanai with summer kitchen, complete with Viking grill, fridge, and stone gas fireplace, overlook the sparkling salt system pool and cascading spa with sparkling lake views and dock with lift. The private master suite and luxurious master bath include granite vanities, a vessel tub, and walk in shower. Energy saving and organic with 6-zone HVAC system and Nest thermostats, low E double paned windows, tankless hot water heaters, spray foam insulation, whole house generator, and security with cameras. Property can be gated.
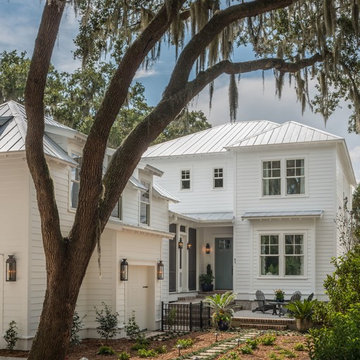
Built as a vacation home on the historic Port Royal Sound, the residence is patterned after the neo-traditional style that’s common in the low country of South Carolina. Key to the project was the natural wood interior widows, which added the classic look and warmth demanded for the project. In Addition, Integrity® Wood-Ultrex® windows stand up to blowing salt water spray year after year, which makes them ideal for building in a coastal environment.
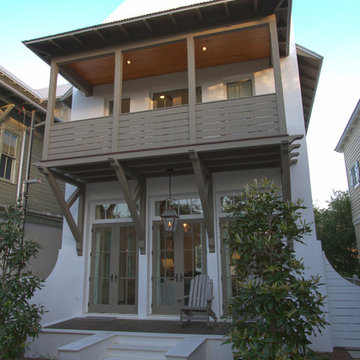
Foto della facciata di una casa bianca stile marinaro a due piani di medie dimensioni con rivestimento in stucco e tetto a capanna
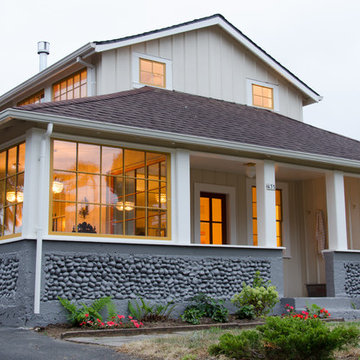
The large windows of the enclosed porch are prominent on the street elevation of the cottage.
Foto della facciata di una casa bianca stile marinaro
Foto della facciata di una casa bianca stile marinaro

Idee per la villa bianca stile marinaro a un piano di medie dimensioni con rivestimento in cemento, tetto a padiglione e copertura in tegole

New custom beach home in the Golden Hills of Hermosa Beach, California, melding a modern sensibility in concept, plan and flow w/ traditional design aesthetic elements and detailing.

Classic Island beach cottage exterior of an elevated historic home by Sea Island Builders. Light colored white wood contract wood shake roof. Juila Lynn

The rooftop deck is accessed from the Primary Bedroom and affords incredible sunset views. The tower provides a study for the owners, and natural light pours into the main living space on the first floor through large sliding glass windows, letting the outside in.
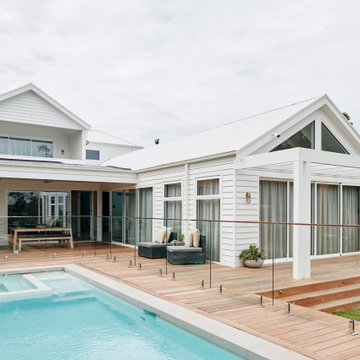
Foto della villa grande bianca stile marinaro a due piani con rivestimento con lastre in cemento, tetto a capanna e copertura in metallo o lamiera
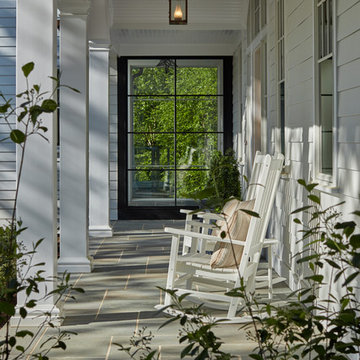
Ispirazione per la facciata di una casa bianca stile marinaro di medie dimensioni con rivestimento in legno e copertura mista
Facciate di case stile marinaro bianche
1
