Facciate di case stile marinaro beige
Filtra anche per:
Budget
Ordina per:Popolari oggi
1 - 20 di 2.420 foto
1 di 3

Idee per la villa beige stile marinaro a due piani con rivestimento in legno, tetto a capanna e copertura in metallo o lamiera
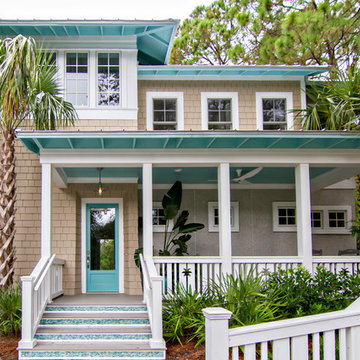
HGTV Smart Home 2013 by Glenn Layton Homes, Jacksonville Beach, Florida.
Foto della villa grande beige stile marinaro a due piani con rivestimento in vinile e tetto a padiglione
Foto della villa grande beige stile marinaro a due piani con rivestimento in vinile e tetto a padiglione

This coastal 4 bedroom house plan features 4 bathrooms, 2 half baths and a 3 car garage. Its design includes a slab foundation, CMU exterior walls, cement tile roof and a stucco finish. The dimensions are as follows: 74′ wide; 94′ deep and 27’3″ high. Features include an open floor plan and a covered lanai with fireplace and outdoor kitchen. Amenities include a great room, island kitchen with pantry, dining room and a study. The master bedroom includes 2 walk-in closets. The master bath features dual sinks, a vanity and a unique tub and shower design! Three bedrooms and 3 bathrooms are located on the opposite side of the house. There is also a pool bath.
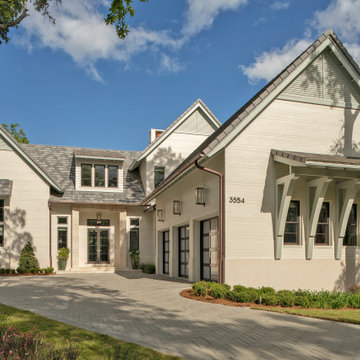
The E. F. San Juan team created custom exterior brackets for this beautiful home tucked into the natural setting of Burnt Pine Golf Club in Miramar Beach, Florida. We provided Marvin Integrity windows and doors, along with a Marvin Ultimate Multi-slide door system connecting the great room to the outdoor kitchen and dining area, which features upper louvered privacy panels above the grill area and a custom mahogany screen door. Our team also designed the interior trim package and doors.
Challenges:
With many pieces coming together to complete this project, working closely with architect Geoff Chick, builder Chase Green, and interior designer Allyson Runnels was paramount to a successful install. Creating cohesive details that would highlight the simple elegance of this beautiful home was a must. The homeowners desired a level of privacy for their outdoor dining area, so one challenge of creating the louvered panels in that space was making sure they perfectly aligned with the horizontal members of the porch.
Solution:
Our team worked together internally and with the design team to ensure each door, window, piece of trim, and bracket was a perfect match. The large custom exterior brackets beautifully set off the front elevation of the home. One of the standout elements inside is a pair of large glass barn doors with matching transoms. They frame the front entry vestibule and create interest as well as privacy. Adjacent to those is a large custom cypress barn door, also with matching transoms.
The outdoor kitchen and dining area is a highlight of the home, with the great room opening to this space. E. F. San Juan provided a beautiful Marvin Ultimate Multi-slide door system that creates a seamless transition from indoor to outdoor living. The desire for privacy outside gave us the opportunity to create the upper louvered panels and mahogany screen door on the porch, allowing the homeowners and guests to enjoy a meal or time together free from worry, harsh sunlight, and bugs.
We are proud to have worked with such a fantastic team of architects, designers, and builders on this beautiful home and to share the result here!
---
Photography by Jack Gardner

Expanded wrap around porch with dual columns. Bronze metal shed roof accents the rock exterior.
Immagine della villa ampia beige stile marinaro a due piani con rivestimento con lastre in cemento, tetto a capanna e copertura a scandole
Immagine della villa ampia beige stile marinaro a due piani con rivestimento con lastre in cemento, tetto a capanna e copertura a scandole
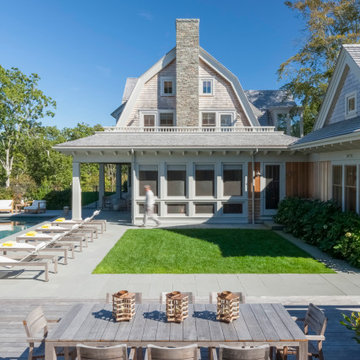
Ispirazione per la villa beige stile marinaro a due piani con rivestimento in legno, tetto a mansarda e copertura a scandole
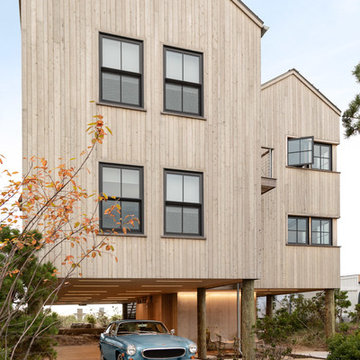
Immagine della villa beige stile marinaro a due piani con rivestimento in legno e tetto a capanna
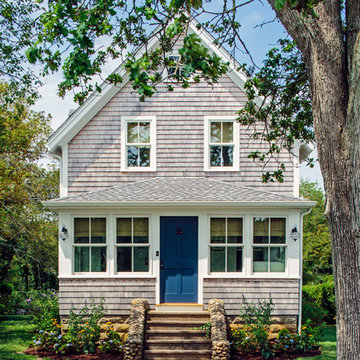
TEAM
Architect: LDa Architecture & Interiors
Builder: 41 Degrees North Construction, Inc.
Landscape Architect: Wild Violets (Landscape and Garden Design on Martha's Vineyard)
Photographer: Sean Litchfield Photography
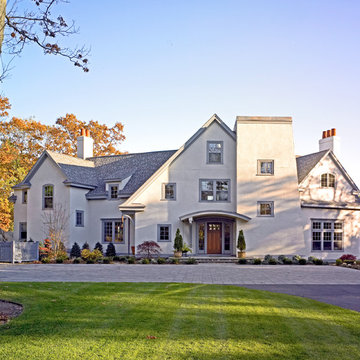
Greg Premru
Idee per la facciata di una casa grande beige stile marinaro a tre piani con rivestimento in stucco e tetto a capanna
Idee per la facciata di una casa grande beige stile marinaro a tre piani con rivestimento in stucco e tetto a capanna

New Shingle Style home on the Jamestown, RI waterfront.
Idee per la villa ampia beige stile marinaro a quattro piani con rivestimento in legno, tetto a capanna, copertura a scandole, tetto grigio e con scandole
Idee per la villa ampia beige stile marinaro a quattro piani con rivestimento in legno, tetto a capanna, copertura a scandole, tetto grigio e con scandole
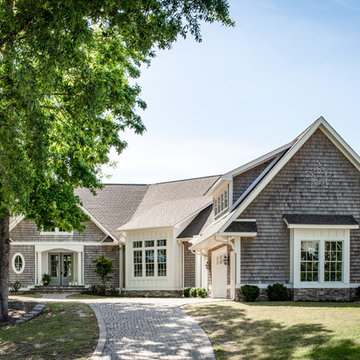
Immagine della villa ampia beige stile marinaro a due piani con rivestimenti misti, tetto a capanna e copertura a scandole
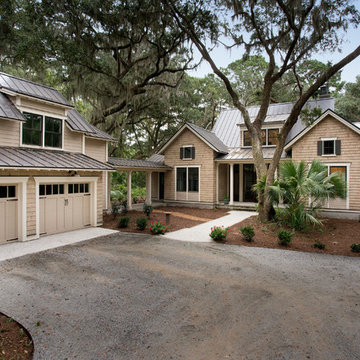
Foto della facciata di una casa grande beige stile marinaro a due piani con rivestimento in legno
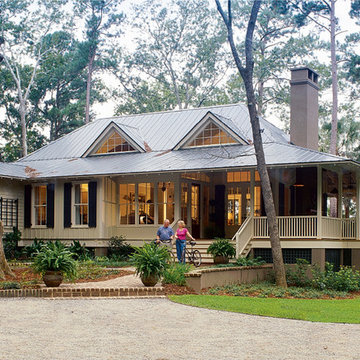
Courtesy Southern Living, a division of Time Inc. Lifestyle Group. Southern Living is a registered trademark and is used with permission.
front
Idee per la facciata di una casa beige stile marinaro a un piano
Idee per la facciata di una casa beige stile marinaro a un piano
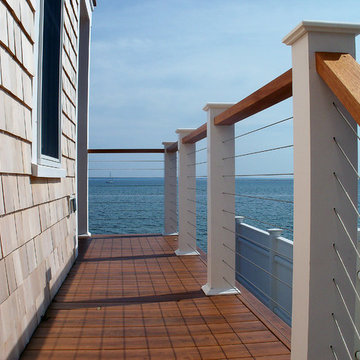
Ispirazione per la facciata di una casa grande beige stile marinaro a tre piani con rivestimento in legno e tetto a capanna
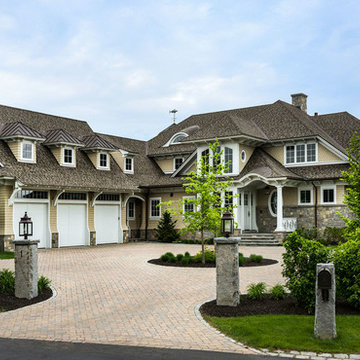
Photo Credit: Rob Karosis
Esempio della facciata di una casa ampia beige stile marinaro a due piani con rivestimenti misti, tetto a padiglione e copertura a scandole
Esempio della facciata di una casa ampia beige stile marinaro a due piani con rivestimenti misti, tetto a padiglione e copertura a scandole
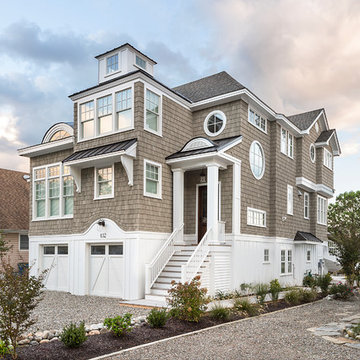
Brian Wetzel
Immagine della villa beige stile marinaro a tre piani con rivestimento in legno, tetto a padiglione e copertura a scandole
Immagine della villa beige stile marinaro a tre piani con rivestimento in legno, tetto a padiglione e copertura a scandole
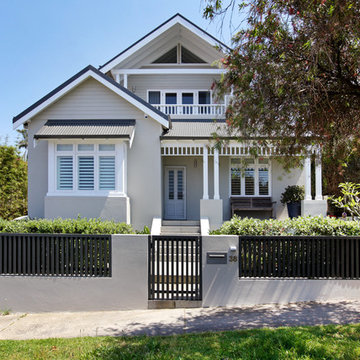
Camilla Quiddington
Immagine della facciata di una casa beige stile marinaro a due piani di medie dimensioni con rivestimento in legno e tetto a capanna
Immagine della facciata di una casa beige stile marinaro a due piani di medie dimensioni con rivestimento in legno e tetto a capanna
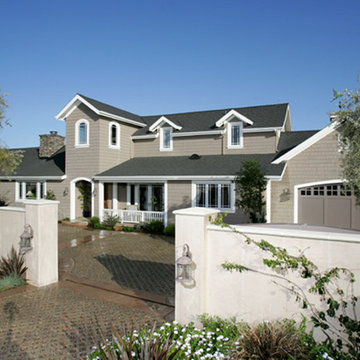
Zimmerman
Idee per la facciata di una casa ampia beige stile marinaro a due piani con rivestimento in legno e tetto a capanna
Idee per la facciata di una casa ampia beige stile marinaro a due piani con rivestimento in legno e tetto a capanna
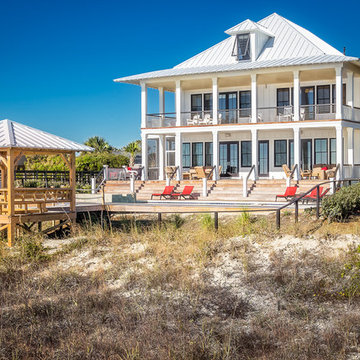
Gregory Butler – Prime Folio, Inc
Idee per la facciata di una casa beige stile marinaro a due piani con tetto a padiglione
Idee per la facciata di una casa beige stile marinaro a due piani con tetto a padiglione
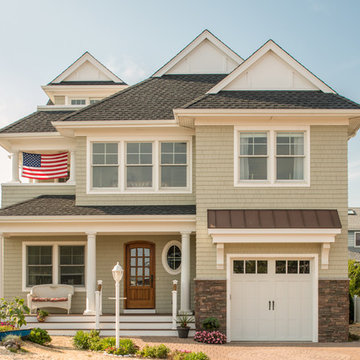
Idee per la facciata di una casa beige stile marinaro a due piani con rivestimento in legno
Facciate di case stile marinaro beige
1