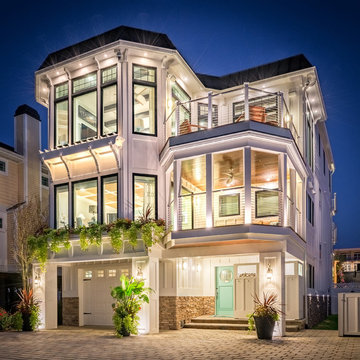Facciate di case stile marinaro a tre piani
Filtra anche per:
Budget
Ordina per:Popolari oggi
1 - 20 di 4.606 foto
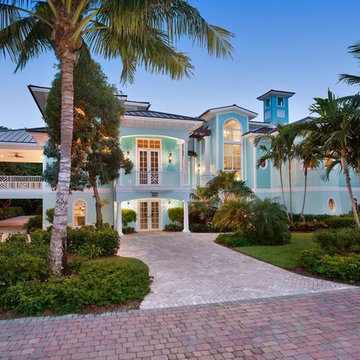
Front Exterior View of a Multi-level home located across the street from a Beautiful Captiva, FL Beach
Immagine della villa ampia blu stile marinaro a tre piani con rivestimento in stucco, tetto a padiglione e copertura in metallo o lamiera
Immagine della villa ampia blu stile marinaro a tre piani con rivestimento in stucco, tetto a padiglione e copertura in metallo o lamiera

Classic Island beach cottage exterior of an elevated historic home by Sea Island Builders. Light colored white wood contract wood shake roof. Juila Lynn

Builder: Artisan Custom Homes
Photography by: Jim Schmid Photography
Interior Design by: Homestyles Interior Design
Idee per la villa grande grigia stile marinaro a tre piani con rivestimento con lastre in cemento, tetto a capanna e copertura mista
Idee per la villa grande grigia stile marinaro a tre piani con rivestimento con lastre in cemento, tetto a capanna e copertura mista

Ispirazione per la villa blu stile marinaro a tre piani di medie dimensioni con rivestimenti misti, tetto a capanna, copertura mista e tetto grigio
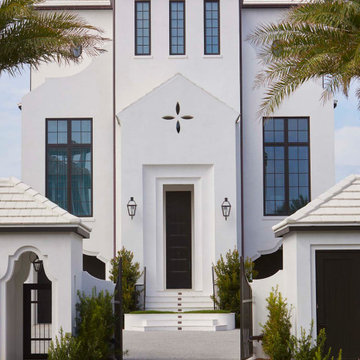
Foto della villa grande bianca stile marinaro a tre piani con rivestimento in stucco

The absolutely amazing home was a complete remodel. Located on a private island and with the Atlantic Ocean as your back yard.
Ispirazione per la villa ampia bianca stile marinaro a tre piani con rivestimento con lastre in cemento, tetto a padiglione, copertura a scandole, tetto nero e pannelli sovrapposti
Ispirazione per la villa ampia bianca stile marinaro a tre piani con rivestimento con lastre in cemento, tetto a padiglione, copertura a scandole, tetto nero e pannelli sovrapposti
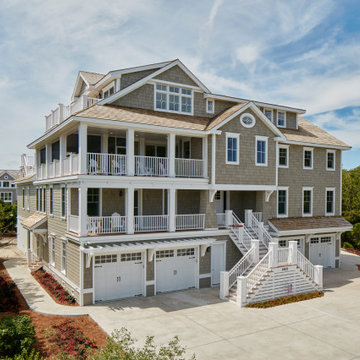
Ispirazione per la villa grande grigia stile marinaro a tre piani con rivestimento in legno, tetto a padiglione e copertura a scandole
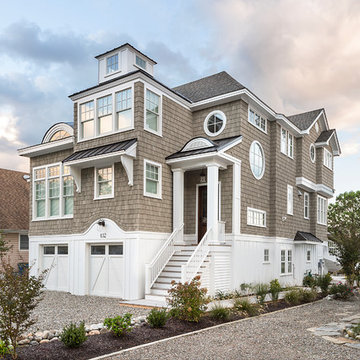
Brian Wetzel
Immagine della villa beige stile marinaro a tre piani con rivestimento in legno, tetto a padiglione e copertura a scandole
Immagine della villa beige stile marinaro a tre piani con rivestimento in legno, tetto a padiglione e copertura a scandole
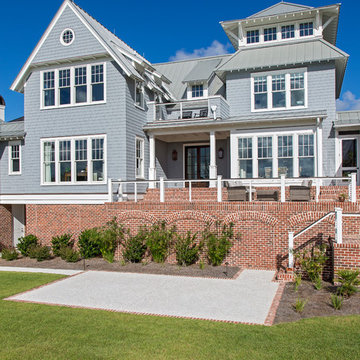
Julia Lynn
Idee per la villa grande grigia stile marinaro a tre piani con rivestimento in legno, tetto a capanna e copertura in metallo o lamiera
Idee per la villa grande grigia stile marinaro a tre piani con rivestimento in legno, tetto a capanna e copertura in metallo o lamiera
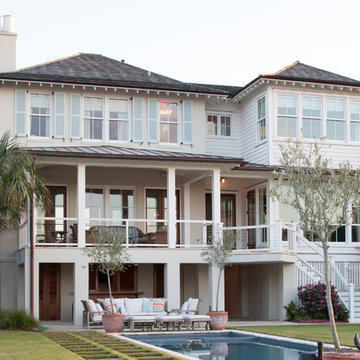
Julia Lynn
Ispirazione per la facciata di una casa bianca stile marinaro a tre piani con tetto a padiglione
Ispirazione per la facciata di una casa bianca stile marinaro a tre piani con tetto a padiglione
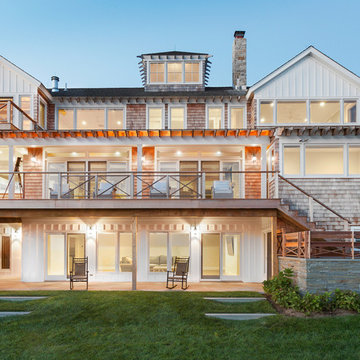
Idee per la facciata di una casa grande marrone stile marinaro a tre piani con rivestimento in legno e tetto a capanna
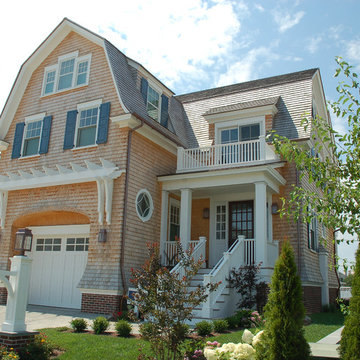
Ispirazione per la facciata di una casa stile marinaro a tre piani con rivestimento in legno e tetto a mansarda
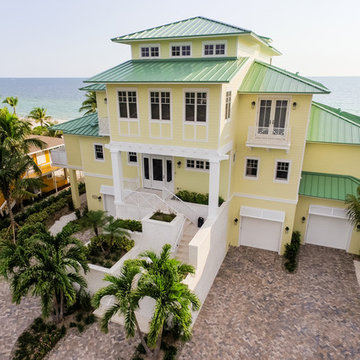
Situated on a double-lot of beach front property, this 5600 SF home is a beautiful example of seaside architectural detailing and luxury. The home is actually more than 15,000 SF when including all of the outdoor spaces and balconies. Spread across its 4 levels are 5 bedrooms, 6.5 baths, his and her office, gym, living, dining, & family rooms. It is all topped off with a large deck with wet bar on the top floor for watching the sunsets. It also includes garage space for 6 vehicles, a beach access garage for water sports equipment, and over 1000 SF of additional storage space. The home is equipped with integrated smart-home technology to control lighting, air conditioning, security systems, entertainment and multimedia, and is backed up by a whole house generator.
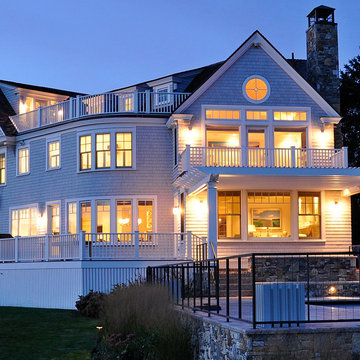
Restricted by a compact but spectacular waterfront site, this home was designed to accommodate a large family and take full advantage of summer living on Cape Cod.
The open, first floor living space connects to a series of decks and patios leading to the pool, spa, dock and fire pit beyond. The name of the home was inspired by the family’s love of the “Pirates of the Caribbean” movie series. The black pearl resides on the cap of the main stair newel post.
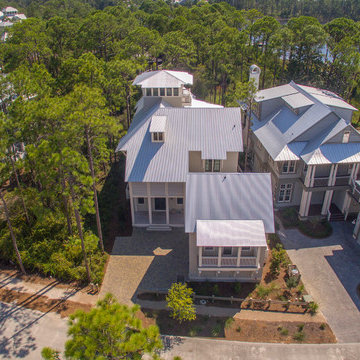
Derek Makekau
Immagine della facciata di una casa ampia stile marinaro a tre piani con rivestimento in legno
Immagine della facciata di una casa ampia stile marinaro a tre piani con rivestimento in legno
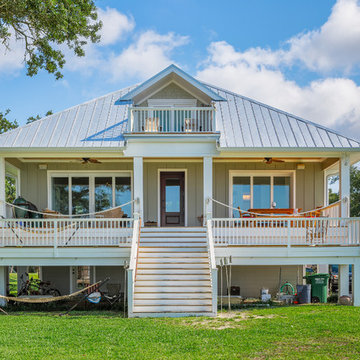
Greg Reigler
Esempio della facciata di una casa verde stile marinaro a tre piani di medie dimensioni con rivestimento in vinile
Esempio della facciata di una casa verde stile marinaro a tre piani di medie dimensioni con rivestimento in vinile
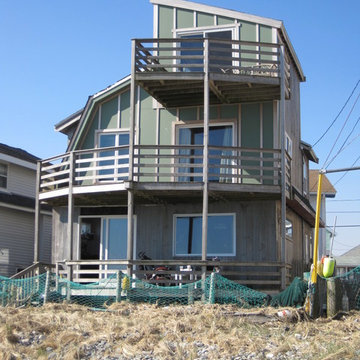
This is a New England beach house that is regularly confronted by severe nor'easters. The task was to provide a face-lift that could withstand the windblown salt and sand.
The existing exterior cladding consisted of 3 layers of wood clapboard and vertical shiplap siding.
The seal around the windows was significantly compromised causing a cold, drafty house to require extensive heating and expense.
We removed the 2 outer layers of existing siding to access the window flashing, which we sealed with membrane flashing. We then applied fiber cement panels and covering the vertical seams with Atlantic cedar battens.
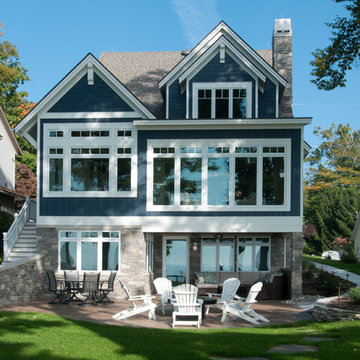
Forget just one room with a view—Lochley has almost an entire house dedicated to capturing nature’s best views and vistas. Make the most of a waterside or lakefront lot in this economical yet elegant floor plan, which was tailored to fit a narrow lot and has more than 1,600 square feet of main floor living space as well as almost as much on its upper and lower levels. A dovecote over the garage, multiple peaks and interesting roof lines greet guests at the street side, where a pergola over the front door provides a warm welcome and fitting intro to the interesting design. Other exterior features include trusses and transoms over multiple windows, siding, shutters and stone accents throughout the home’s three stories. The water side includes a lower-level walkout, a lower patio, an upper enclosed porch and walls of windows, all designed to take full advantage of the sun-filled site. The floor plan is all about relaxation – the kitchen includes an oversized island designed for gathering family and friends, a u-shaped butler’s pantry with a convenient second sink, while the nearby great room has built-ins and a central natural fireplace. Distinctive details include decorative wood beams in the living and kitchen areas, a dining area with sloped ceiling and decorative trusses and built-in window seat, and another window seat with built-in storage in the den, perfect for relaxing or using as a home office. A first-floor laundry and space for future elevator make it as convenient as attractive. Upstairs, an additional 1,200 square feet of living space include a master bedroom suite with a sloped 13-foot ceiling with decorative trusses and a corner natural fireplace, a master bath with two sinks and a large walk-in closet with built-in bench near the window. Also included is are two additional bedrooms and access to a third-floor loft, which could functions as a third bedroom if needed. Two more bedrooms with walk-in closets and a bath are found in the 1,300-square foot lower level, which also includes a secondary kitchen with bar, a fitness room overlooking the lake, a recreation/family room with built-in TV and a wine bar perfect for toasting the beautiful view beyond.
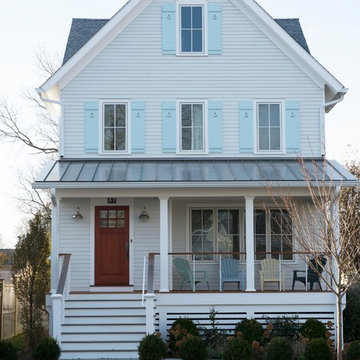
Stacy Bass Photography
Idee per la villa grande bianca stile marinaro a tre piani con rivestimento in legno, tetto a capanna e copertura mista
Idee per la villa grande bianca stile marinaro a tre piani con rivestimento in legno, tetto a capanna e copertura mista
Facciate di case stile marinaro a tre piani
1
