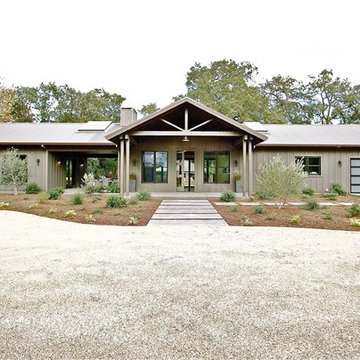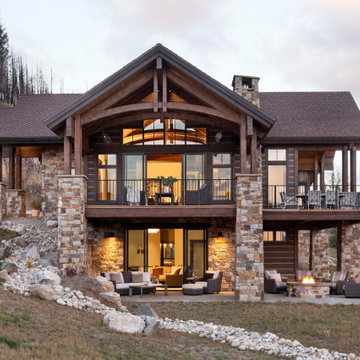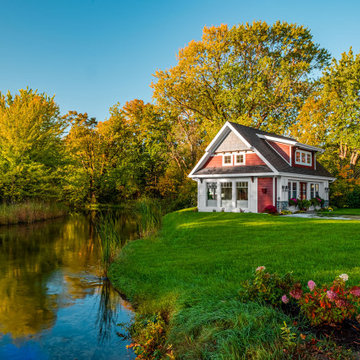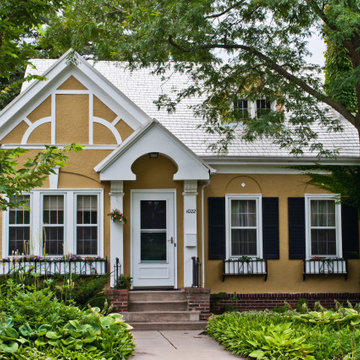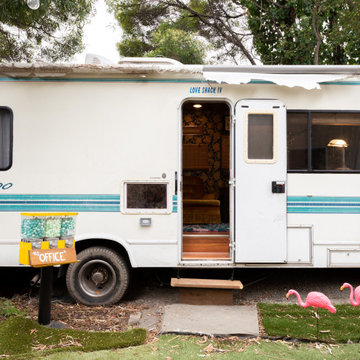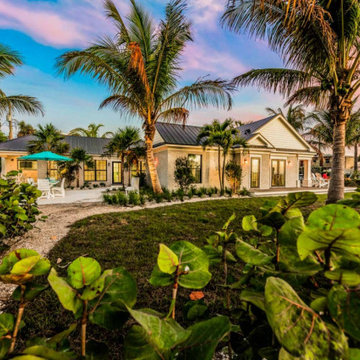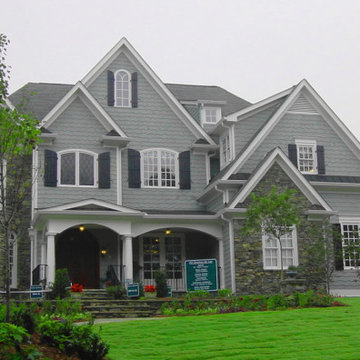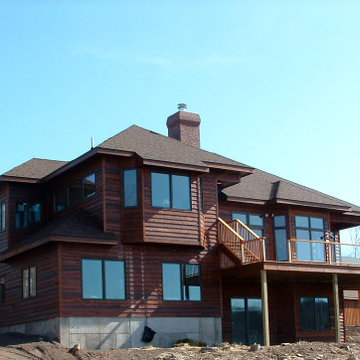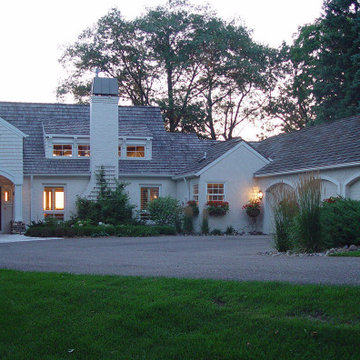Facciate di case shabby-chic style
Filtra anche per:
Budget
Ordina per:Popolari oggi
81 - 100 di 1.108 foto
1 di 2
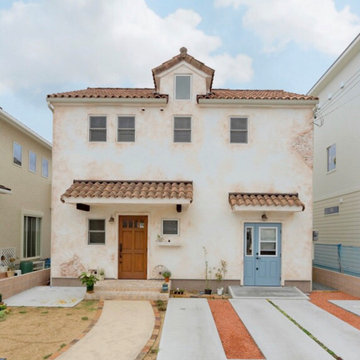
あえて剥がれなどの加工をして年月を経た風合いを漂わせた外観も理想通りの仕上がり(施主様のお声)。玄関はワークスペースと分けて二つ設置した。外構なども含めてトータルデザインしています。
Idee per la facciata di una casa shabby-chic style
Idee per la facciata di una casa shabby-chic style
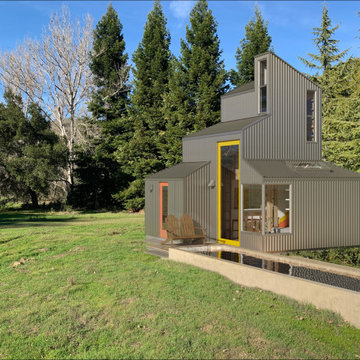
This award-winning 400 SF guest cabin is set apart from the mainhouse which is down the dirt road and behind the trees. The tiny house sits beside a 75 year old cattle watering trough which now is a plunge for guests. The siding is corrugated galvanized steel which is also found on (much older) farm buildings seen nearby.
Best Described as California modern, California farm style,
San Francisco Modern, Bay Area modern residential design architects, Sustainability and green design
Trova il professionista locale adatto per il tuo progetto
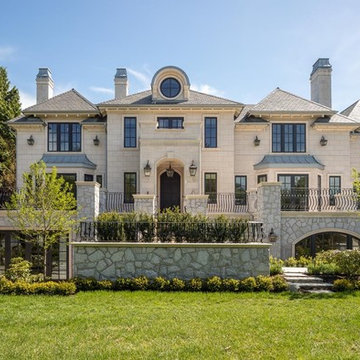
Esempio della villa grande beige shabby-chic style a tre piani con rivestimento in pietra, tetto a padiglione e copertura a scandole
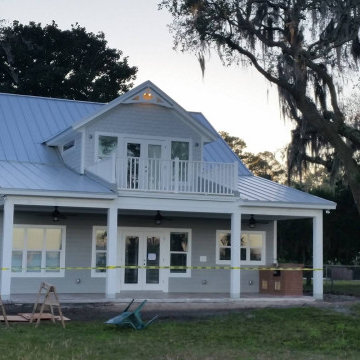
Demolished an old single story home located on the St. John's River and constructed a new two-story custom built home complete with a boat dock and summer kitchen. The first floor of the home is 1652 square feet and the second floor is 1072 square feet making the total square footage 2724 under roof.
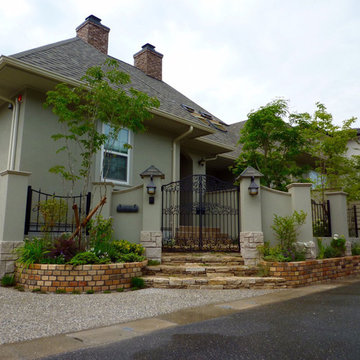
このお家が一番映える角度はここだそう。門扉の位置にも理由があるんです。
少しのぞいてみましょう。
Immagine della villa grigia shabby-chic style
Immagine della villa grigia shabby-chic style
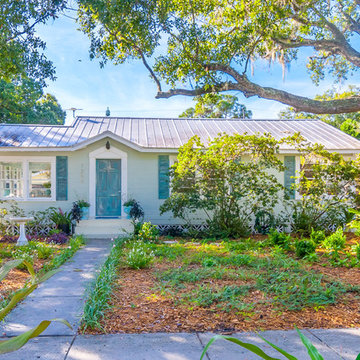
Coastal Home Photography
Esempio della facciata di una casa piccola verde shabby-chic style a un piano con rivestimento in legno
Esempio della facciata di una casa piccola verde shabby-chic style a un piano con rivestimento in legno
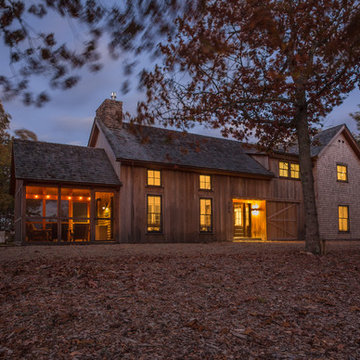
Photography by Great Island Photo
Esempio della villa shabby-chic style a due piani di medie dimensioni con rivestimenti misti, tetto a capanna e copertura a scandole
Esempio della villa shabby-chic style a due piani di medie dimensioni con rivestimenti misti, tetto a capanna e copertura a scandole
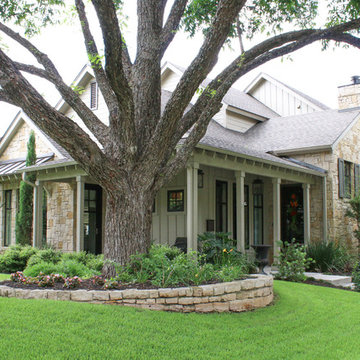
Photo: Michaela Dodd © 2017 Houzz
Ispirazione per la facciata di una casa shabby-chic style
Ispirazione per la facciata di una casa shabby-chic style
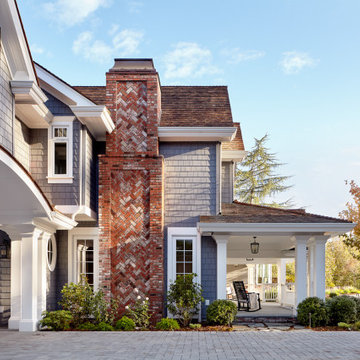
Architecture + Interior Design: Studio 3 Design / Photography: Agnieszka Jakubowicz
Ispirazione per la facciata di una casa shabby-chic style
Ispirazione per la facciata di una casa shabby-chic style
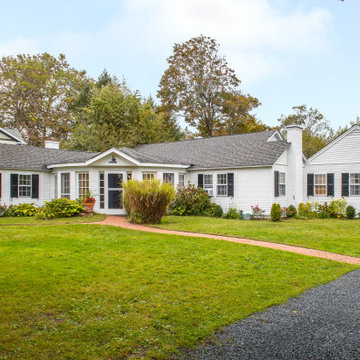
Ispirazione per la villa bianca shabby-chic style a un piano con rivestimento in vinile, tetto a capanna, copertura a scandole e tetto grigio
Facciate di case shabby-chic style
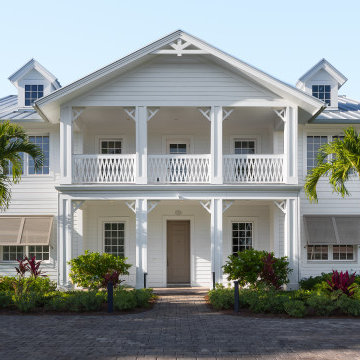
Immagine della villa ampia bianca shabby-chic style a due piani con rivestimento in legno, falda a timpano e copertura in metallo o lamiera
5
