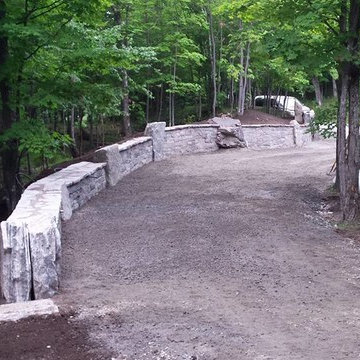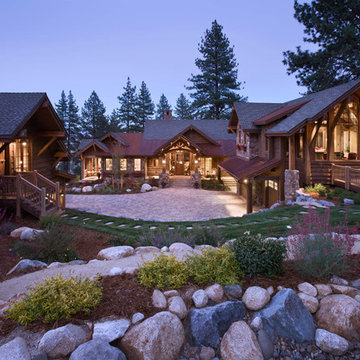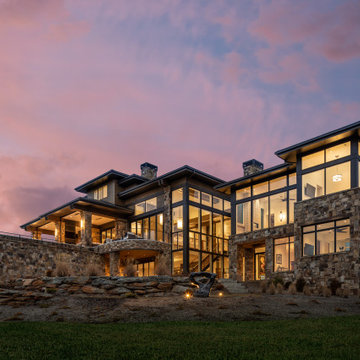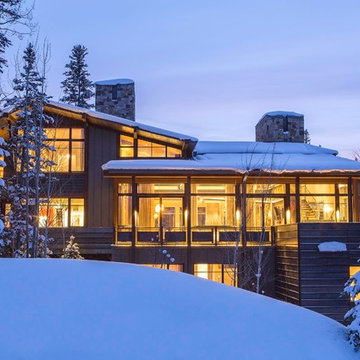Facciate di case rustiche viola

MillerRoodell Architects // Gordon Gregory Photography
Esempio della facciata di una casa marrone rustica a un piano con rivestimento in legno, copertura a scandole e tetto a capanna
Esempio della facciata di una casa marrone rustica a un piano con rivestimento in legno, copertura a scandole e tetto a capanna
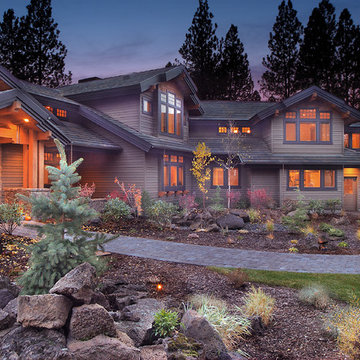
A look at the home's exterior with its gable roof elements. You can see that all the soffits are covered in tongue and groove cedar to provide a finished look to the exterior.
The home's garages are 'bent' to make the focus the home rather than the 4 car garage.

Mountain Peek is a custom residence located within the Yellowstone Club in Big Sky, Montana. The layout of the home was heavily influenced by the site. Instead of building up vertically the floor plan reaches out horizontally with slight elevations between different spaces. This allowed for beautiful views from every space and also gave us the ability to play with roof heights for each individual space. Natural stone and rustic wood are accented by steal beams and metal work throughout the home.
(photos by Whitney Kamman)
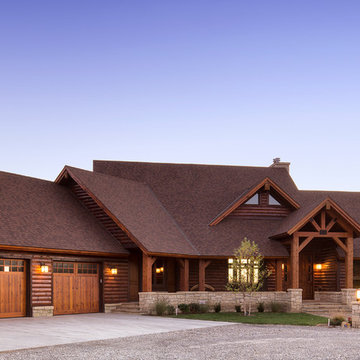
© Randy Tobias Photography. All rights reserved.
Idee per la villa beige rustica a due piani di medie dimensioni con rivestimenti misti, tetto a capanna e copertura a scandole
Idee per la villa beige rustica a due piani di medie dimensioni con rivestimenti misti, tetto a capanna e copertura a scandole

With 100 acres of forest this 12,000 square foot magnificent home is a dream come true and designed for entertaining. The use log and glass combine to make it warm and welcoming.
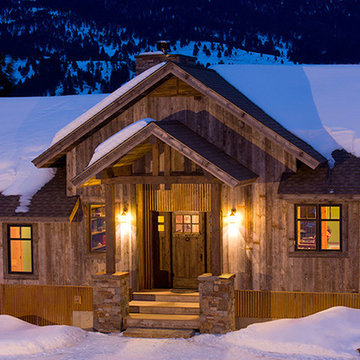
Ispirazione per la villa marrone rustica a un piano di medie dimensioni con rivestimento in legno, tetto a capanna e copertura a scandole
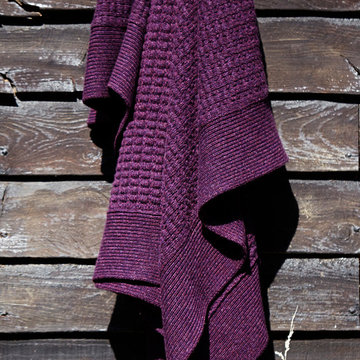
Bespoke Cashmere Throw - also available in lambswool
Ispirazione per la facciata di una casa rustica
Ispirazione per la facciata di una casa rustica
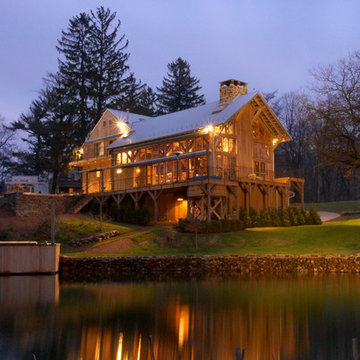
This old tobacco barn found new life by being repurposed as a residence next to this lake. The large walls of windows allow for amazing views. Timber Framer: Lancaster County Timber Frames / General Contractor: Historic Retorations
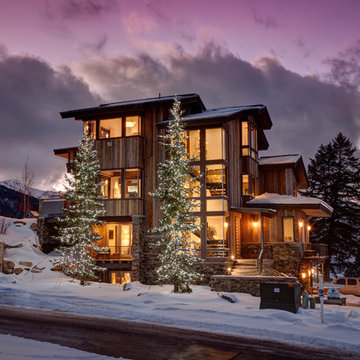
Architecture by: Think Architecture
Interior Design by: Denton House
Construction by: Magleby Construction Photos by: Alan Blakley
Ispirazione per la villa grande marrone rustica a tre piani con rivestimento in legno, tetto a capanna e copertura in metallo o lamiera
Ispirazione per la villa grande marrone rustica a tre piani con rivestimento in legno, tetto a capanna e copertura in metallo o lamiera
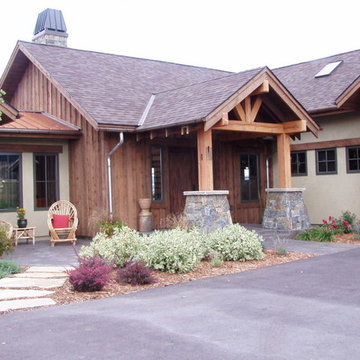
Esempio della facciata di una casa marrone rustica a un piano di medie dimensioni con rivestimento in legno
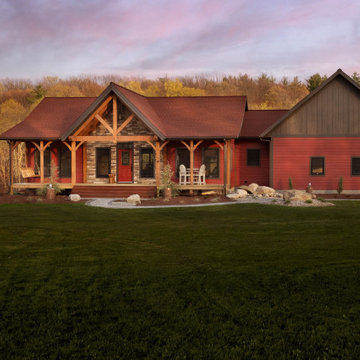
Immagine della facciata di una casa rustica a un piano di medie dimensioni
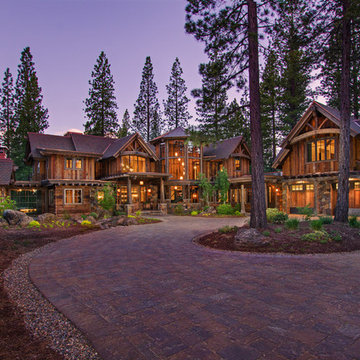
Sinead Hastings
Foto della facciata di una casa ampia rustica a due piani con rivestimento in legno
Foto della facciata di una casa ampia rustica a due piani con rivestimento in legno

This elegant expression of a modern Colorado style home combines a rustic regional exterior with a refined contemporary interior. The client's private art collection is embraced by a combination of modern steel trusses, stonework and traditional timber beams. Generous expanses of glass allow for view corridors of the mountains to the west, open space wetlands towards the south and the adjacent horse pasture on the east.
Builder: Cadre General Contractors http://www.cadregc.com
Photograph: Ron Ruscio Photography http://ronrusciophotography.com/
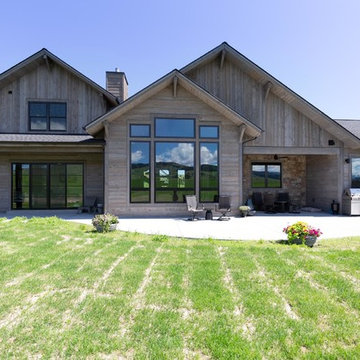
Product: Montana Timber Products exterior siding in wire brush texture, AquaFir™ Battleship finish. Vertical siding is 1×8 shiplap and the horizontal siding is 1×8 square edge lap. The soffit is 1×6 T&G also finished in the Battleship color.
Product Use: Shiplap is used for the vertical siding and the horizontal siding is square edge lap. Two inch fascia and trim are used to accent the architectural details of the home.
This beautiful home uses profiles and varied vertical and horizontal application of the siding to create interest and highlight the windows and general design of the house. Horizontal use of the square edge lap gives the siding depth and body while providing ever changing shadow lines as the sun travels its daily path through the sky.
The Aquafir™ Battleship color works well with the black window trim. This use of a single color for the siding and trim has allowed the owners to create a very uniform look while using profile and orientation to highlight architectural detail.
Montana Timber Products is a speciality wood products manufacturer of rustic wood siding, interior accents, reclaimed wood, barn wood alternatives with environmentally friendly manufacturing techniques. Visit our website, www.montanatimberproducts.com to learn more about our product lines.

Rear patio
Foto della facciata di una casa grande marrone rustica a due piani con rivestimenti misti e tetto a capanna
Foto della facciata di una casa grande marrone rustica a due piani con rivestimenti misti e tetto a capanna

Set in Montana's tranquil Shields River Valley, the Shilo Ranch Compound is a collection of structures that were specifically built on a relatively smaller scale, to maximize efficiency. The main house has two bedrooms, a living area, dining and kitchen, bath and adjacent greenhouse, while two guest homes within the compound can sleep a total of 12 friends and family. There's also a common gathering hall, for dinners, games, and time together. The overall feel here is of sophisticated simplicity, with plaster walls, concrete and wood floors, and weathered boards for exteriors. The placement of each building was considered closely when envisioning how people would move through the property, based on anticipated needs and interests. Sustainability and consumption was also taken into consideration, as evidenced by the photovoltaic panels on roof of the garage, and the capability to shut down any of the compound's buildings when not in use.
Facciate di case rustiche viola
1
