Facciate di case rustiche
Filtra anche per:
Budget
Ordina per:Popolari oggi
1 - 20 di 2.957 foto
1 di 3

This gorgeous modern home sits along a rushing river and includes a separate enclosed pavilion. Distinguishing features include the mixture of metal, wood and stone textures throughout the home in hues of brown, grey and black.
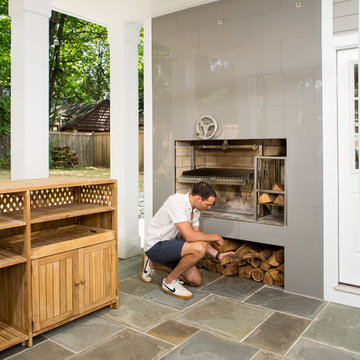
New babies have a way to raising the importance of additions and remodeling. So it was with this project. This 1920’ era DC home has lots of character, but not of space or bathrooms for this growing family. The need for a larger master suite with its own bath necessitated a 2nd floor bedroom addition. The clients wanted a large bedroom with a fresh look while still harmonizing with the traditional character of the house. Interesting water jet cut steel doors with barn door hardware and cathedral ceilings fit the bill. Contemporary lighting teamed with complex tile makes a good marriage of the new and old space. While the new mom got her new master suite, the new dad wanted an entertainment space reminiscent of his home in Argentina. The 2nd floor bedroom addition provided a covered porch below that then allowed for a very large Asada grill/fireplace. Argentinians are very serious about their barbeques and so was this client. The fireplace style barbeque has a large exotic grilling area along with a dedicated space for making his own charcoal for the grill. The addition above provides cover and also allows for a ceiling fan to cool the hardworking grillmaster.
MARK IV Builders, Inc.

Bay Window
Esempio della villa grande multicolore rustica a tre piani con rivestimento in legno, tetto a capanna e copertura a scandole
Esempio della villa grande multicolore rustica a tre piani con rivestimento in legno, tetto a capanna e copertura a scandole

This beautiful lake and snow lodge site on the waters edge of Lake Sunapee, and only one mile from Mt Sunapee Ski and Snowboard Resort. The home features conventional and timber frame construction. MossCreek's exquisite use of exterior materials include poplar bark, antique log siding with dovetail corners, hand cut timber frame, barn board siding and local river stone piers and foundation. Inside, the home features reclaimed barn wood walls, floors and ceilings.
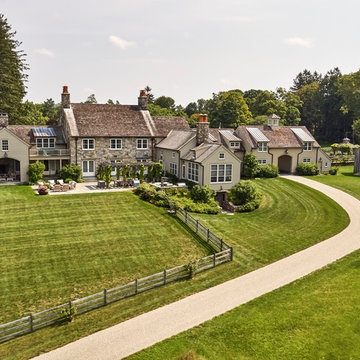
Aerial view of the rear of the house showing the terrace, porches and balcony.
Robert Benson Photography
Immagine della villa beige rustica a due piani con rivestimento in legno, tetto a capanna e copertura mista
Immagine della villa beige rustica a due piani con rivestimento in legno, tetto a capanna e copertura mista
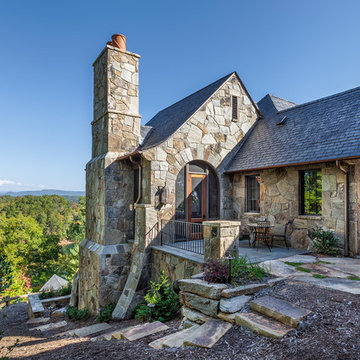
This charming European-inspired home juxtaposes old-world architecture with more contemporary details. The exterior is primarily comprised of granite stonework with limestone accents. The stair turret provides circulation throughout all three levels of the home, and custom iron windows afford expansive lake and mountain views. The interior features custom iron windows, plaster walls, reclaimed heart pine timbers, quartersawn oak floors and reclaimed oak millwork.
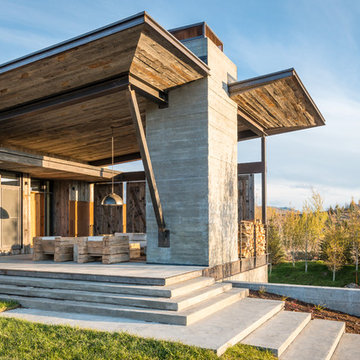
Idee per la casa con tetto a falda unica grande rustico a due piani con rivestimenti misti
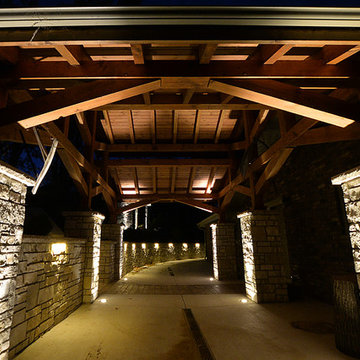
This East Troy home on Booth Lake had a few drainage issues that needed to be resolved, but one thing was clear, the homeowners knew with the proper design features, their property had amazing potential to be a fixture on the lake.
Starting with a redesign of the backyard, including retaining walls and other drainage features, the home was then ready for a radical facelift. We redesigned the entry of the home with a timber frame portico/entryway. The entire portico was built with the old-world artistry of a mortise and tenon framing method. We also designed and installed a new deck and patio facing the lake, installed an integrated driveway and sidewalk system throughout the property and added a splash of evening effects with some beautiful architectural lighting around the house.
A Timber Tech deck with Radiance cable rail system was added off the side of the house to increase lake viewing opportunities and a beautiful stamped concrete patio was installed at the lower level of the house for additional lounging.
Lastly, the original detached garage was razed and rebuilt with a new design that not only suits our client’s needs, but is designed to complement the home’s new look. The garage was built with trusses to create the tongue and groove wood cathedral ceiling and the storage area to the front of the garage. The secondary doors on the lakeside of the garage were installed to allow our client to drive his golf cart along the crushed granite pathways and to provide a stunning view of Booth Lake from the multi-purpose garage.
Terry Mayer http://www.terrymayerphotography.com/
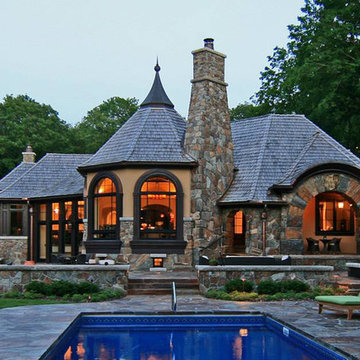
The exterior of our African Safari style home is designed to look as though it’s simply a bunch of huts clumped together. But with a massive stone chimney and large cut-stone arches, the home is no mere hut – it’s a perfect example of our quality enduring artistry.
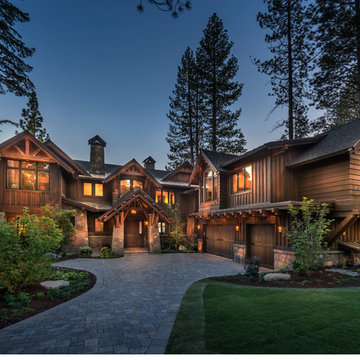
Vance Fox
Immagine della facciata di una casa grande marrone rustica a due piani con rivestimento in legno e tetto a capanna
Immagine della facciata di una casa grande marrone rustica a due piani con rivestimento in legno e tetto a capanna
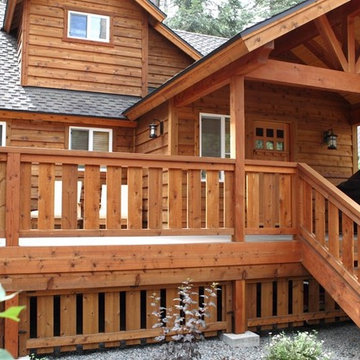
Idee per la facciata di una casa grande rustica a due piani con rivestimento in legno
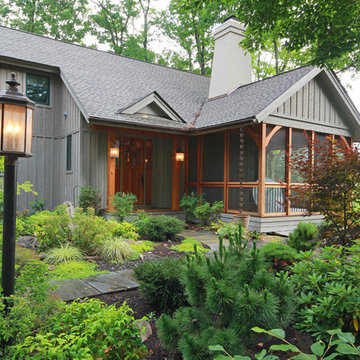
Ispirazione per la facciata di una casa grigia rustica con rivestimento in legno
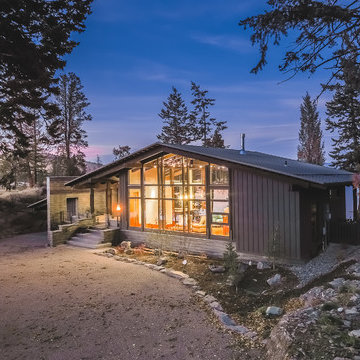
Photography: Hixson Studio
Idee per la villa marrone rustica a due piani di medie dimensioni con rivestimento in legno e tetto a capanna
Idee per la villa marrone rustica a due piani di medie dimensioni con rivestimento in legno e tetto a capanna

Immaculate Lake Norman, North Carolina home built by Passarelli Custom Homes. Tons of details and superb craftsmanship put into this waterfront home. All images by Nedoff Fotography
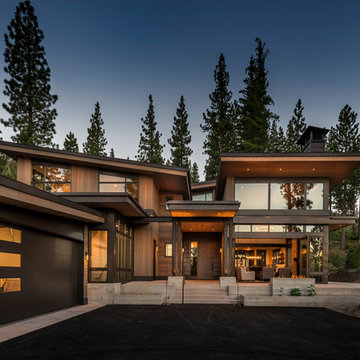
Vance Fox
Ispirazione per la facciata di una casa grande marrone rustica a due piani con rivestimento in legno e copertura in metallo o lamiera
Ispirazione per la facciata di una casa grande marrone rustica a due piani con rivestimento in legno e copertura in metallo o lamiera
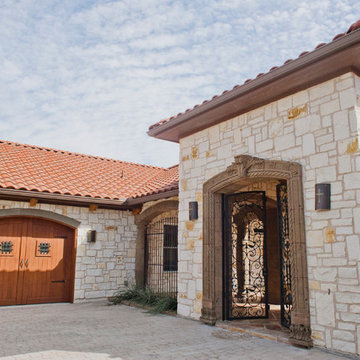
Drive up to practical luxury in this Hill Country Spanish Style home. The home is a classic hacienda architecture layout. It features 5 bedrooms, 2 outdoor living areas, and plenty of land to roam.
Classic materials used include:
Saltillo Tile - also known as terracotta tile, Spanish tile, Mexican tile, or Quarry tile
Cantera Stone - feature in Pinon, Tobacco Brown and Recinto colors
Copper sinks and copper sconce lighting
Travertine Flooring
Cantera Stone tile
Brick Pavers
Photos Provided by
April Mae Creative
aprilmaecreative.com
Tile provided by Rustico Tile and Stone - RusticoTile.com or call (512) 260-9111 / info@rusticotile.com
Construction by MelRay Corporation
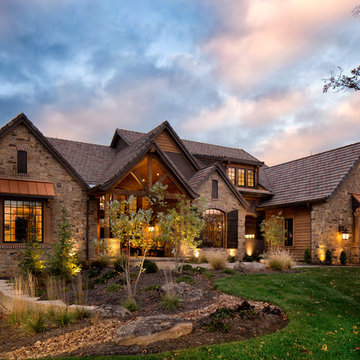
This comfortable, yet gorgeous, family home combines top quality building and technological features with all of the elements a growing family needs. Between the plentiful, made-for-them custom features, and a spacious, open floorplan, this family can relax and enjoy living in their beautiful dream home for years to come.
Photos by Thompson Photography
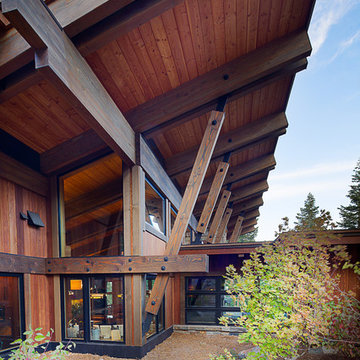
Tom Zikas Photography
Foto della facciata di una casa grande marrone rustica a due piani con rivestimenti misti
Foto della facciata di una casa grande marrone rustica a due piani con rivestimenti misti
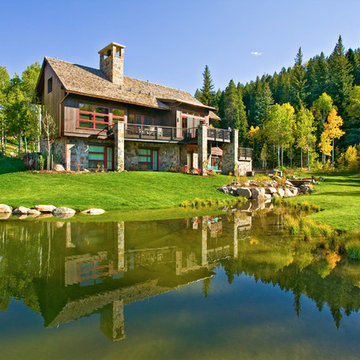
Idee per la facciata di una casa ampia rossa rustica a due piani con rivestimenti misti e tetto a capanna
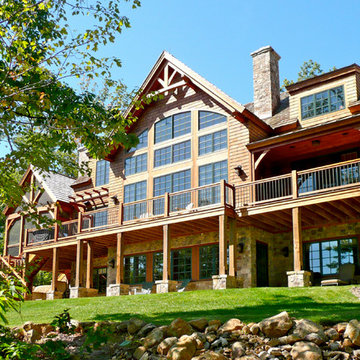
Sitting atop a mountain, this Timberpeg timber frame vacation retreat offers rustic elegance with shingle-sided splendor, warm rich colors and textures, and natural quality materials.
Facciate di case rustiche
1