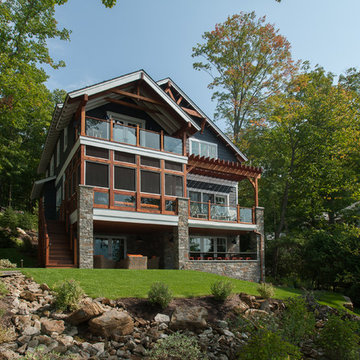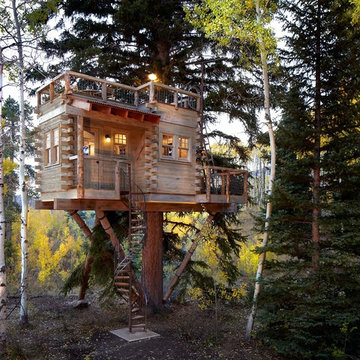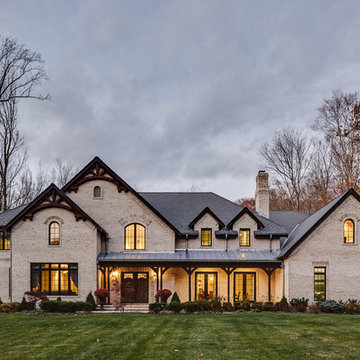Facciate di case rustiche
Filtra anche per:
Budget
Ordina per:Popolari oggi
101 - 120 di 55.459 foto
1 di 5
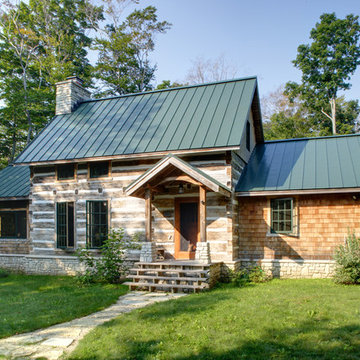
Front entry. Original 1850's hand hewn log cabin taken down from other location and rebuilt on current site with additions. Metal roof. Local stone used for chimney and foundation.
©Tricia Shay
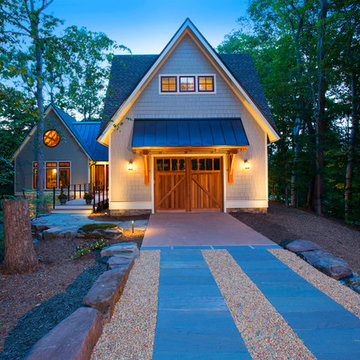
The design of this home was driven by the owners’ desire for a three-bedroom waterfront home that showcased the spectacular views and park-like setting. As nature lovers, they wanted their home to be organic, minimize any environmental impact on the sensitive site and embrace nature.
This unique home is sited on a high ridge with a 45° slope to the water on the right and a deep ravine on the left. The five-acre site is completely wooded and tree preservation was a major emphasis. Very few trees were removed and special care was taken to protect the trees and environment throughout the project. To further minimize disturbance, grades were not changed and the home was designed to take full advantage of the site’s natural topography. Oak from the home site was re-purposed for the mantle, powder room counter and select furniture.
The visually powerful twin pavilions were born from the need for level ground and parking on an otherwise challenging site. Fill dirt excavated from the main home provided the foundation. All structures are anchored with a natural stone base and exterior materials include timber framing, fir ceilings, shingle siding, a partial metal roof and corten steel walls. Stone, wood, metal and glass transition the exterior to the interior and large wood windows flood the home with light and showcase the setting. Interior finishes include reclaimed heart pine floors, Douglas fir trim, dry-stacked stone, rustic cherry cabinets and soapstone counters.
Exterior spaces include a timber-framed porch, stone patio with fire pit and commanding views of the Occoquan reservoir. A second porch overlooks the ravine and a breezeway connects the garage to the home.
Numerous energy-saving features have been incorporated, including LED lighting, on-demand gas water heating and special insulation. Smart technology helps manage and control the entire house.
Greg Hadley Photography
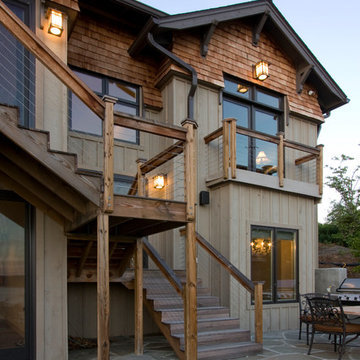
Nice intermix of textures displayed here!
Photos by Jay Weiland
Foto della facciata di una casa rustica a due piani di medie dimensioni con rivestimento in legno e scale
Foto della facciata di una casa rustica a due piani di medie dimensioni con rivestimento in legno e scale
Trova il professionista locale adatto per il tuo progetto
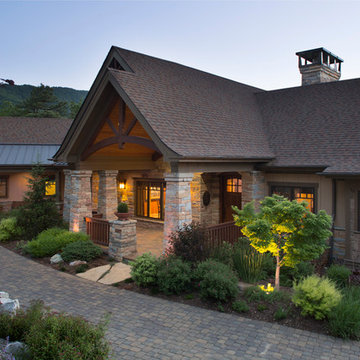
David Dietrich Photography, Living Stone Construction, Hurt Architecture & Planning
Esempio della facciata di una casa beige rustica a due piani con rivestimenti misti
Esempio della facciata di una casa beige rustica a due piani con rivestimenti misti
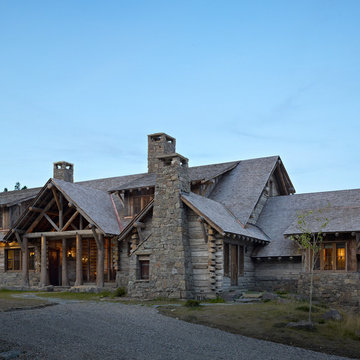
MillerRoodell Architects // Benjamin Benschneider Photography
Foto della facciata di una casa rustica a due piani con rivestimento in legno
Foto della facciata di una casa rustica a due piani con rivestimento in legno
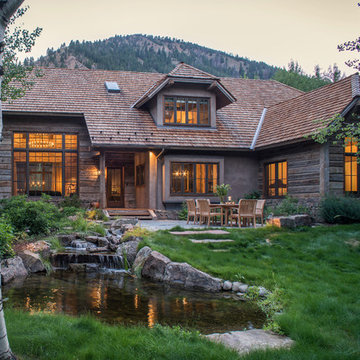
Coming from Minnesota this couple already had an appreciation for a woodland retreat. Wanting to lay some roots in Sun Valley, Idaho, guided the incorporation of historic hewn, stone and stucco into this cozy home among a stand of aspens with its eye on the skiing and hiking of the surrounding mountains.
Miller Architects, PC
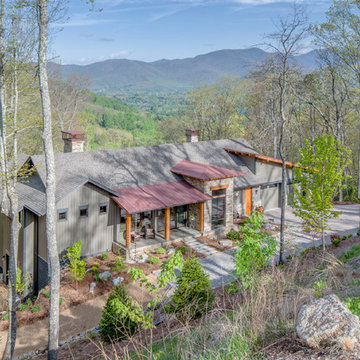
Jeff Miller
Foto della facciata di una casa rustica con rivestimenti misti
Foto della facciata di una casa rustica con rivestimenti misti
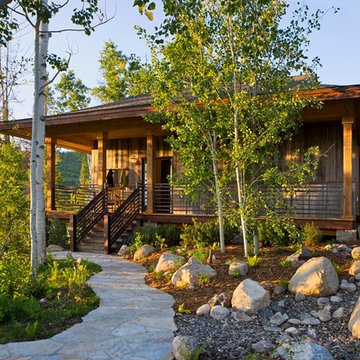
Authentic Japanese Tea House, secondary residence. Design by Trilogy Partners. Photo Roger Wade Featured Architectural Digest May 2010
Ispirazione per la facciata di una casa piccola grigia rustica a un piano con rivestimenti misti
Ispirazione per la facciata di una casa piccola grigia rustica a un piano con rivestimenti misti
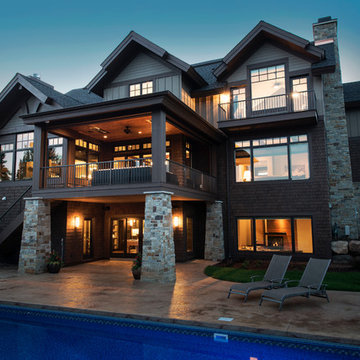
LandMark Photography/Spacecrafters
Idee per la facciata di una casa grande rustica a tre piani con rivestimento in pietra
Idee per la facciata di una casa grande rustica a tre piani con rivestimento in pietra
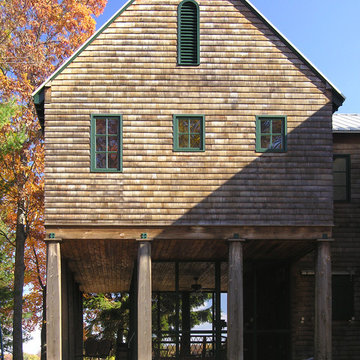
Foto della facciata di una casa rustica con rivestimento in legno e tetto a capanna
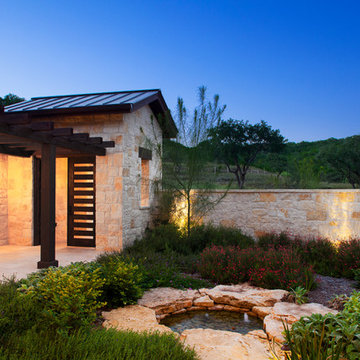
This exterior front coutyard provides an intimate entrance to the home and a location for some lovely landscaping away from the deer!
Tre Dunham with Fine Focus Photography
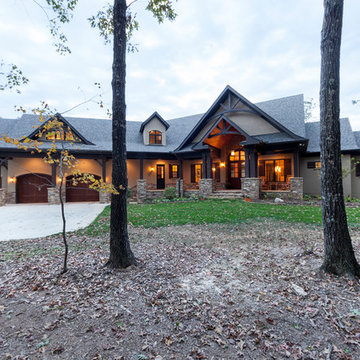
Everett Custom Homes & Jim Schmid Photography
Foto della villa grande grigia rustica a due piani con rivestimento in stucco, tetto a capanna e copertura a scandole
Foto della villa grande grigia rustica a due piani con rivestimento in stucco, tetto a capanna e copertura a scandole
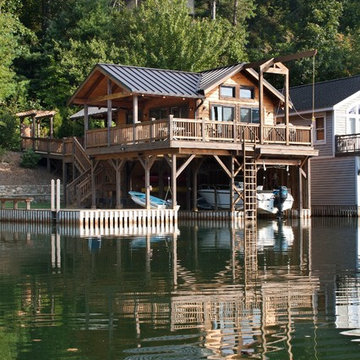
J Weiland
Immagine della facciata di una casa marrone rustica a due piani di medie dimensioni con rivestimento in legno e tetto a capanna
Immagine della facciata di una casa marrone rustica a due piani di medie dimensioni con rivestimento in legno e tetto a capanna
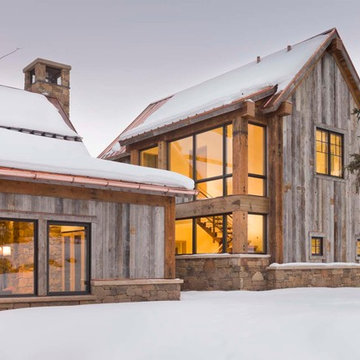
David O. Marlow
Esempio della villa grande verde rustica a due piani con rivestimento in legno, tetto a capanna e abbinamento di colori
Esempio della villa grande verde rustica a due piani con rivestimento in legno, tetto a capanna e abbinamento di colori
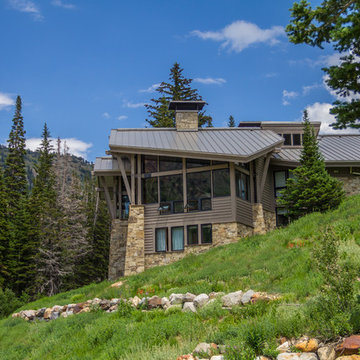
Photography by: Douglas Hunter
Idee per la facciata di una casa marrone rustica
Idee per la facciata di una casa marrone rustica
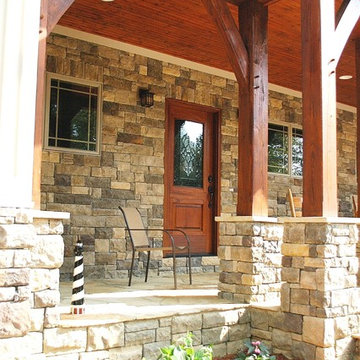
Esempio della facciata di una casa grigia rustica a due piani di medie dimensioni con rivestimento in pietra e tetto a capanna
Facciate di case rustiche
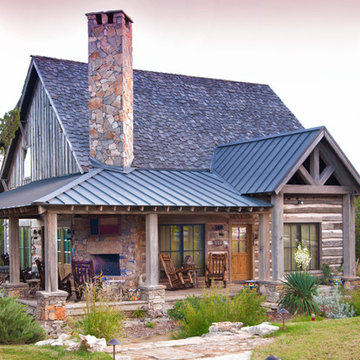
Photo by June Cannon, Trestlewood
Foto della facciata di una casa rustica con rivestimento in legno
Foto della facciata di una casa rustica con rivestimento in legno
6
