Facciate di case rustiche con rivestimento in metallo
Filtra anche per:
Budget
Ordina per:Popolari oggi
1 - 20 di 385 foto
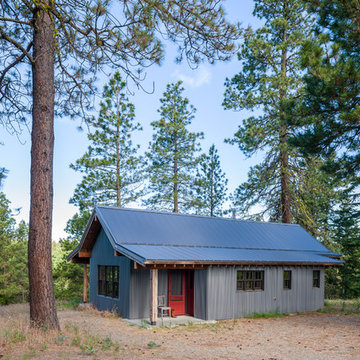
Photo by John Granen.
Ispirazione per la villa grigia rustica a un piano con rivestimento in metallo, tetto a capanna e copertura in metallo o lamiera
Ispirazione per la villa grigia rustica a un piano con rivestimento in metallo, tetto a capanna e copertura in metallo o lamiera
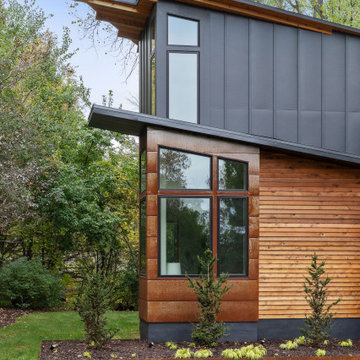
Foto della facciata di una casa blu rustica a due piani con rivestimento in metallo e copertura in metallo o lamiera

Foto della villa piccola bianca rustica a due piani con rivestimento in metallo, tetto a capanna, copertura in metallo o lamiera e pannelli e listelle di legno
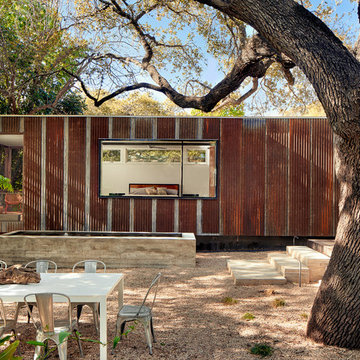
Casey Dunn
Ispirazione per la villa marrone rustica a un piano con rivestimento in metallo e tetto piano
Ispirazione per la villa marrone rustica a un piano con rivestimento in metallo e tetto piano
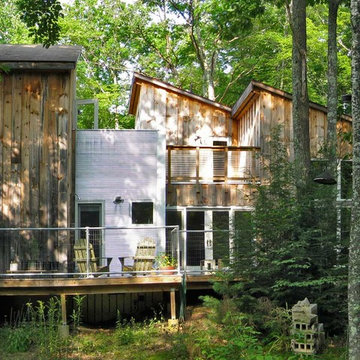
MADLAB LLC
Immagine della casa con tetto a falda unica rustico con rivestimento in metallo
Immagine della casa con tetto a falda unica rustico con rivestimento in metallo

Exterior looking back from the meadow.
Image by Lucas Henning. Swift Studios
Ispirazione per la facciata di una casa marrone rustica a un piano di medie dimensioni con rivestimento in metallo e copertura in metallo o lamiera
Ispirazione per la facciata di una casa marrone rustica a un piano di medie dimensioni con rivestimento in metallo e copertura in metallo o lamiera
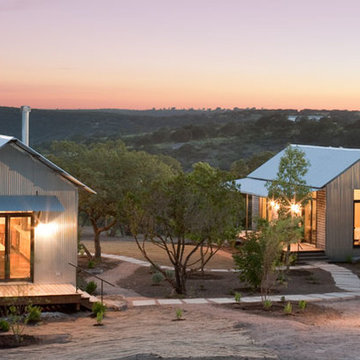
Lake | Flato Architects
Immagine della facciata di una casa piccola rustica a un piano con rivestimento in metallo
Immagine della facciata di una casa piccola rustica a un piano con rivestimento in metallo
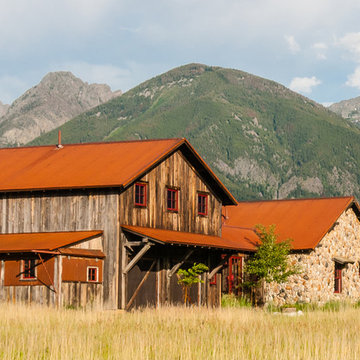
Audrey Hall Photography
Foto della villa multicolore rustica con rivestimento in metallo e copertura in metallo o lamiera
Foto della villa multicolore rustica con rivestimento in metallo e copertura in metallo o lamiera

Custom Barndominium
Immagine della villa grigia rustica a un piano di medie dimensioni con rivestimento in metallo, tetto a capanna, copertura in metallo o lamiera e tetto grigio
Immagine della villa grigia rustica a un piano di medie dimensioni con rivestimento in metallo, tetto a capanna, copertura in metallo o lamiera e tetto grigio
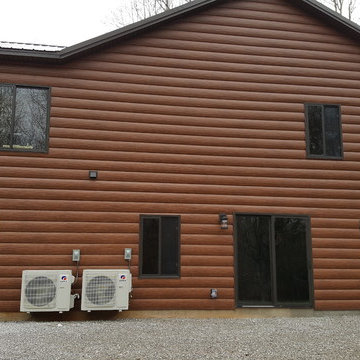
Idee per la villa marrone rustica con rivestimento in metallo e copertura in metallo o lamiera
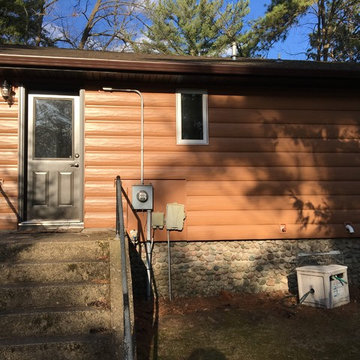
Custom built log cabin in Bemidjii, Minnesota. This gentleman was interested in a maintenance-free solution while maintaining the log cabin look. The Cedar Log Siding creates a finished look with the pre-existing stone around the bottom of the house and chimney.
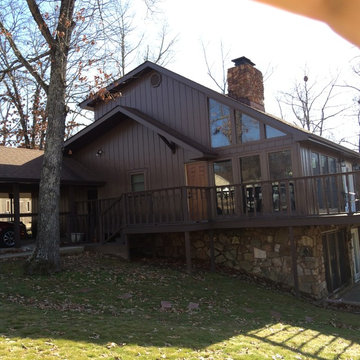
Esempio della facciata di una casa grande marrone rustica a tre piani con rivestimento in metallo e tetto a capanna
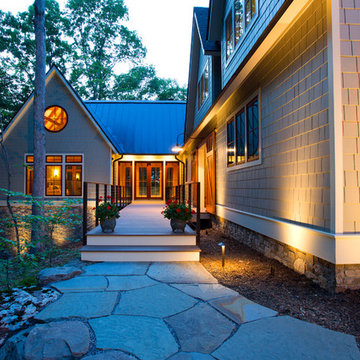
The design of this home was driven by the owners’ desire for a three-bedroom waterfront home that showcased the spectacular views and park-like setting. As nature lovers, they wanted their home to be organic, minimize any environmental impact on the sensitive site and embrace nature.
This unique home is sited on a high ridge with a 45° slope to the water on the right and a deep ravine on the left. The five-acre site is completely wooded and tree preservation was a major emphasis. Very few trees were removed and special care was taken to protect the trees and environment throughout the project. To further minimize disturbance, grades were not changed and the home was designed to take full advantage of the site’s natural topography. Oak from the home site was re-purposed for the mantle, powder room counter and select furniture.
The visually powerful twin pavilions were born from the need for level ground and parking on an otherwise challenging site. Fill dirt excavated from the main home provided the foundation. All structures are anchored with a natural stone base and exterior materials include timber framing, fir ceilings, shingle siding, a partial metal roof and corten steel walls. Stone, wood, metal and glass transition the exterior to the interior and large wood windows flood the home with light and showcase the setting. Interior finishes include reclaimed heart pine floors, Douglas fir trim, dry-stacked stone, rustic cherry cabinets and soapstone counters.
Exterior spaces include a timber-framed porch, stone patio with fire pit and commanding views of the Occoquan reservoir. A second porch overlooks the ravine and a breezeway connects the garage to the home.
Numerous energy-saving features have been incorporated, including LED lighting, on-demand gas water heating and special insulation. Smart technology helps manage and control the entire house.
Greg Hadley Photography
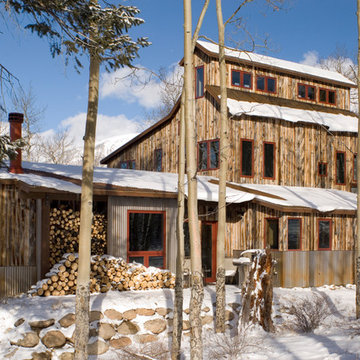
www.allen-guerra.com
John Fielder, Photographer
Ispirazione per la facciata di una casa rustica con rivestimento in metallo
Ispirazione per la facciata di una casa rustica con rivestimento in metallo
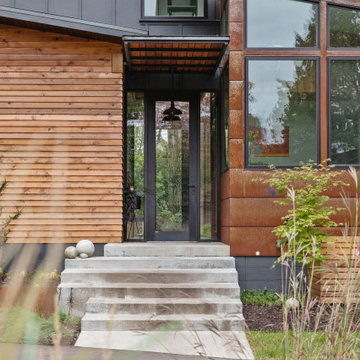
Ispirazione per la facciata di una casa blu rustica a due piani con rivestimento in metallo e copertura in metallo o lamiera
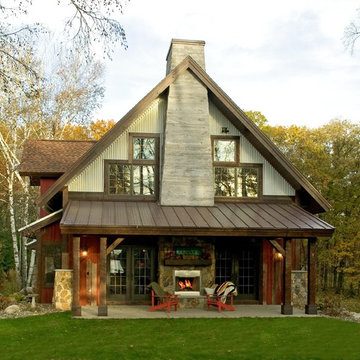
Ispirazione per la facciata di una casa rustica a due piani con rivestimento in metallo e copertura mista
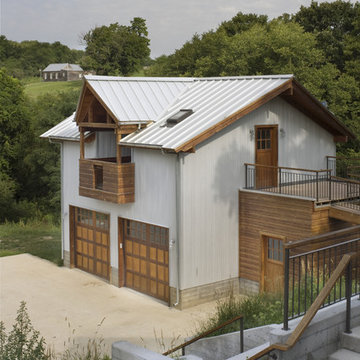
Photo by Bob Greenspan
Idee per la facciata di una casa grigia rustica a due piani di medie dimensioni con rivestimento in metallo
Idee per la facciata di una casa grigia rustica a due piani di medie dimensioni con rivestimento in metallo
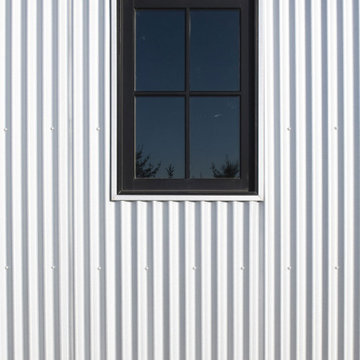
Contractor: HBRE
Interior Design: Brooke Voss Design
Photography: Scott Amundson
Idee per la villa bianca rustica con rivestimento in metallo, copertura in metallo o lamiera e tetto grigio
Idee per la villa bianca rustica con rivestimento in metallo, copertura in metallo o lamiera e tetto grigio

This 3,215 square foot contemporary mountain design is located on the popular putting course at Martis Camp, near Lake Tahoe. The metal siding of the two-story living space is complimented by red cedar siding and stone veneer. The outdoor living room with fireplace, offers a sheltered space off of the kitchen for relaxing on warm summer evenings. External sun shades at the bedrooms protect the west-facing glazing from the intense mountain sun.
Photography: Todd Winslow Pierce
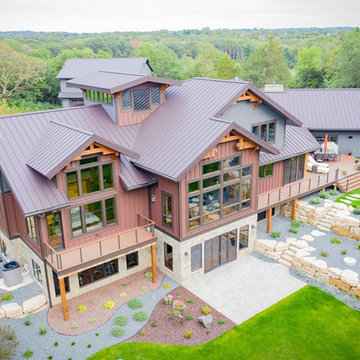
This beautiful custom home used our Dark Walnut Standing Seam Metal Roofing and Rustic Rawhide Ultra Batten Metal Siding.
Esempio della villa rustica con rivestimento in metallo e copertura in metallo o lamiera
Esempio della villa rustica con rivestimento in metallo e copertura in metallo o lamiera
Facciate di case rustiche con rivestimento in metallo
1