Facciate di case rustiche con rivestimento con lastre in cemento
Filtra anche per:
Budget
Ordina per:Popolari oggi
1 - 20 di 700 foto

This Craftsman lake view home is a perfectly peaceful retreat. It features a two story deck, board and batten accents inside and out, and rustic stone details.
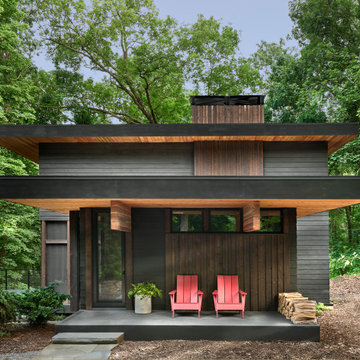
The low slung roof at the entry makes the spaces within that much more open and expansive.
Immagine della villa nera rustica a tre piani di medie dimensioni con rivestimento con lastre in cemento, tetto piano e copertura verde
Immagine della villa nera rustica a tre piani di medie dimensioni con rivestimento con lastre in cemento, tetto piano e copertura verde
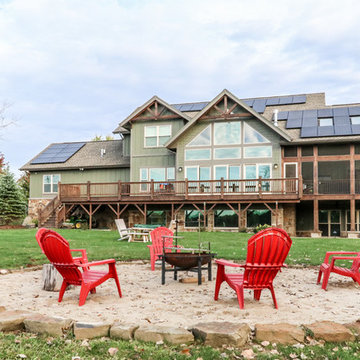
DJK Custom Homes
Foto della villa grande verde rustica a due piani con rivestimento con lastre in cemento e copertura a scandole
Foto della villa grande verde rustica a due piani con rivestimento con lastre in cemento e copertura a scandole

Home is flanked by two stone chimneys with red windows and trim, a soft olive green maintenance-free cement fiberboard placed perfectly on the hillside.
Designed by Melodie Durham of Durham Designs & Consulting, LLC.
Photo by Livengood Photographs [www.livengoodphotographs.com/design].
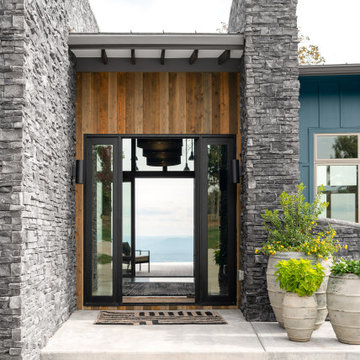
Modern rustic exterior with stone walls at entrance and a large front doors. Views extend from the front to back in the foyer.
Esempio della facciata di una casa blu rustica a un piano di medie dimensioni con rivestimento con lastre in cemento e copertura in metallo o lamiera
Esempio della facciata di una casa blu rustica a un piano di medie dimensioni con rivestimento con lastre in cemento e copertura in metallo o lamiera

spacecrafting
Idee per la villa marrone rustica a due piani di medie dimensioni con rivestimento con lastre in cemento, tetto piano e copertura a scandole
Idee per la villa marrone rustica a due piani di medie dimensioni con rivestimento con lastre in cemento, tetto piano e copertura a scandole
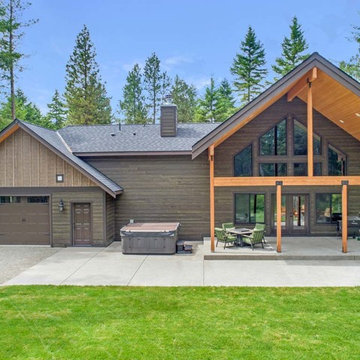
The snow finally melted all away and we were able to capture some photos of this incredible beauty! This house features prefinished siding by WoodTone - their rustic series. Which gives you the wood look and feel with the durability of cement siding. Cedar posts and corbels, all accented by the extensive amount of exterior stone!
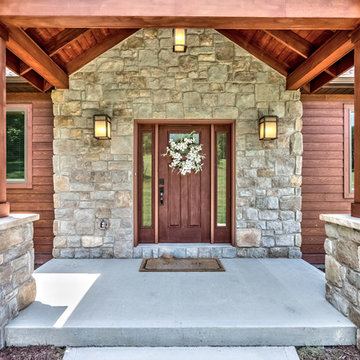
Rustic Allura wood grain sided ranch with cedar front porch and stained fiberglass front door
Esempio della villa marrone rustica a un piano di medie dimensioni con rivestimento con lastre in cemento, tetto a capanna e copertura a scandole
Esempio della villa marrone rustica a un piano di medie dimensioni con rivestimento con lastre in cemento, tetto a capanna e copertura a scandole
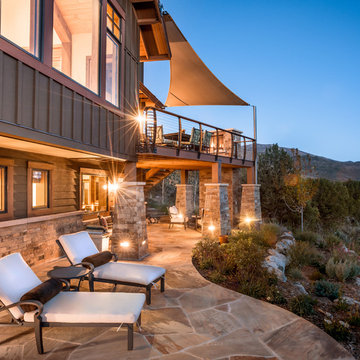
Previously, there were upper and lower decks that were unusable. It was replaced with 3 zones, an upper deck with a sail shade and fireplace, a covered lower deck to retreat away from the sun and wind, and a lounge/hot tub area.
WoodStone Inc, General Contractor
Home Interiors, Cortney McDougal, Interior Design
Draper White Photography
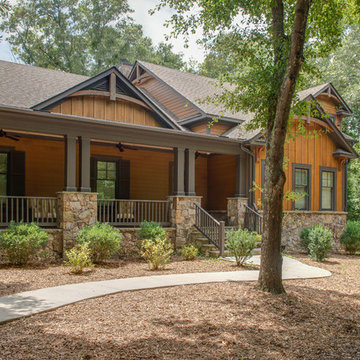
Mark Hoyle
Esempio della facciata di una casa grande marrone rustica a due piani con rivestimento con lastre in cemento e tetto a capanna
Esempio della facciata di una casa grande marrone rustica a due piani con rivestimento con lastre in cemento e tetto a capanna
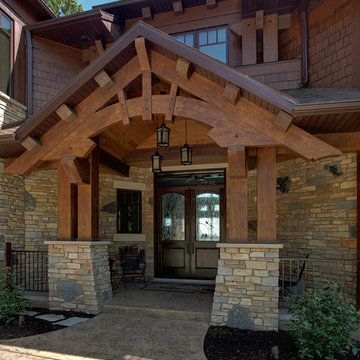
Dave Hubler
Idee per la facciata di una casa grande marrone rustica a due piani con rivestimento con lastre in cemento
Idee per la facciata di una casa grande marrone rustica a due piani con rivestimento con lastre in cemento
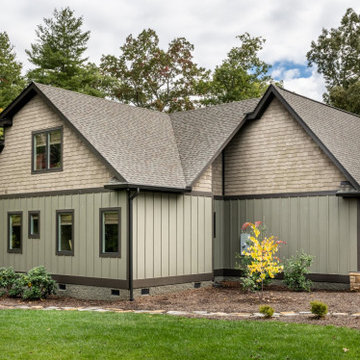
Immagine della villa grande beige rustica a tre piani con rivestimento con lastre in cemento, tetto a capanna, copertura a scandole e tetto grigio
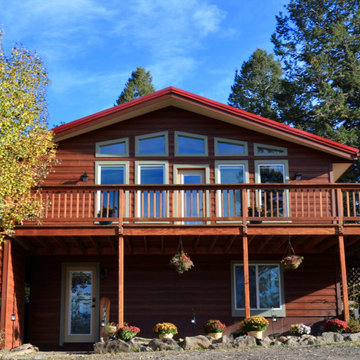
This home in Morrison, Colorado had aging cedar siding, which is a common sight in the Rocky Mountains. The cedar siding was deteriorating due to deferred maintenance. Colorado Siding Repair removed all of the aging siding and trim and installed James Hardie WoodTone Rustic siding to provide optimum protection for this home against extreme Rocky Mountain weather. This home's transformation is shocking! We love helping Colorado homeowners maximize their investment by protecting for years to come.
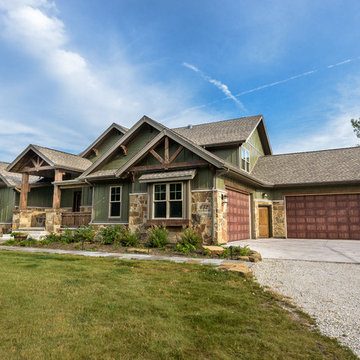
DJK Custom Homes
Esempio della facciata di una casa grande verde rustica a due piani con rivestimento con lastre in cemento
Esempio della facciata di una casa grande verde rustica a due piani con rivestimento con lastre in cemento
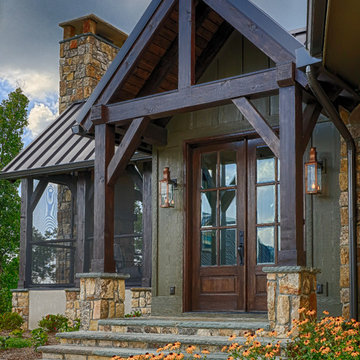
Immagine della facciata di una casa verde rustica con rivestimento con lastre in cemento e copertura in metallo o lamiera
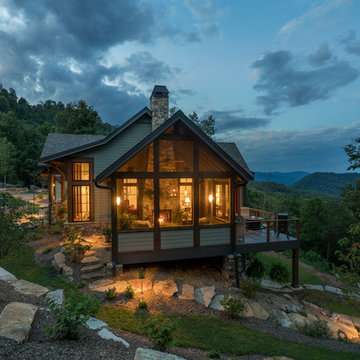
Kevin Meechan
Immagine della facciata di una casa verde rustica a due piani di medie dimensioni con rivestimento con lastre in cemento e tetto a capanna
Immagine della facciata di una casa verde rustica a due piani di medie dimensioni con rivestimento con lastre in cemento e tetto a capanna
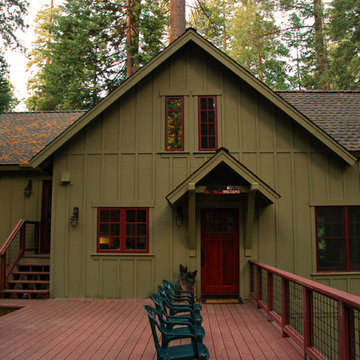
Esempio della villa verde rustica a piani sfalsati di medie dimensioni con rivestimento con lastre in cemento, tetto a capanna e copertura a scandole
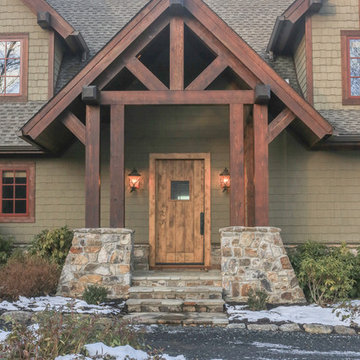
The entrance to the home is flanked by heavy natural stone based and steps with flagstone on the porch leading to a custom made heavy knotty wood door. The sconces have flemish glass and hand forged iron caps with antlers.
Designed by Melodie Durham of Durham Designs & Consulting, LLC.
Photo by Livengood Photographs [www.livengoodphotographs.com/design].
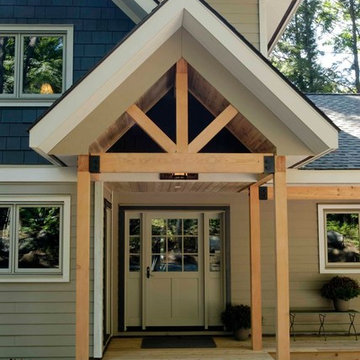
For more info and the floor plan for this home, follow the link below!
http://www.linwoodhomes.com/house-plans/plans/carling/
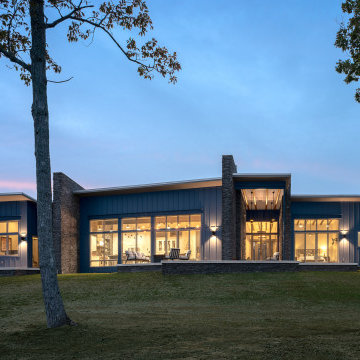
Modern rustic exterior with windows along the back to capture the views.
Idee per la facciata di una casa blu rustica a un piano di medie dimensioni con rivestimento con lastre in cemento e copertura in metallo o lamiera
Idee per la facciata di una casa blu rustica a un piano di medie dimensioni con rivestimento con lastre in cemento e copertura in metallo o lamiera
Facciate di case rustiche con rivestimento con lastre in cemento
1