Facciate di case rustiche con falda a timpano
Filtra anche per:
Budget
Ordina per:Popolari oggi
1 - 20 di 414 foto
1 di 3
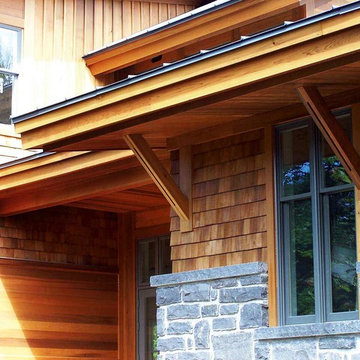
Projet réalisé à titre de chargé de projet et concepteur pour le compte de JBCArchitectes.
.
.
Crédit photo: Daniel Herrera
.
Immagine della villa grande marrone rustica a tre piani con rivestimento in legno, falda a timpano e copertura in metallo o lamiera
Immagine della villa grande marrone rustica a tre piani con rivestimento in legno, falda a timpano e copertura in metallo o lamiera
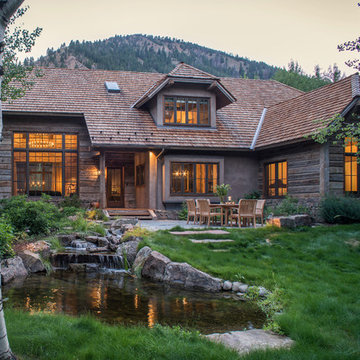
Coming from Minnesota this couple already had an appreciation for a woodland retreat. Wanting to lay some roots in Sun Valley, Idaho, guided the incorporation of historic hewn, stone and stucco into this cozy home among a stand of aspens with its eye on the skiing and hiking of the surrounding mountains.
Miller Architects, PC
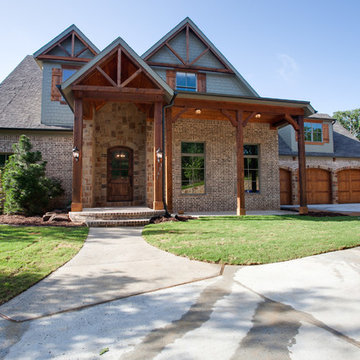
Ariana Miller with ANM Photography
Esempio della facciata di una casa rossa rustica a due piani di medie dimensioni con rivestimento in mattoni e falda a timpano
Esempio della facciata di una casa rossa rustica a due piani di medie dimensioni con rivestimento in mattoni e falda a timpano
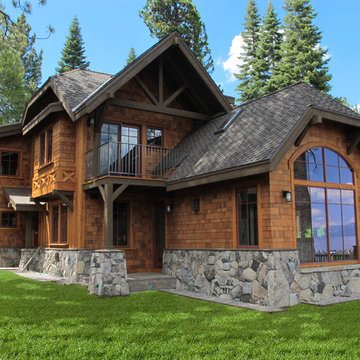
Lake Tahoe waterfront homes by Loverde Builders
Idee per la facciata di una casa grande marrone rustica a due piani con rivestimento in legno e falda a timpano
Idee per la facciata di una casa grande marrone rustica a due piani con rivestimento in legno e falda a timpano
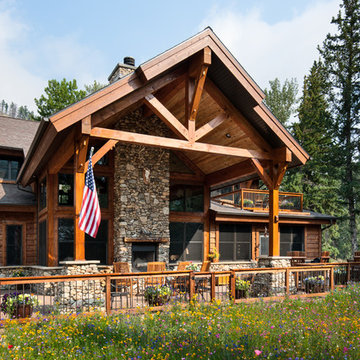
Enjoy the view of wildflowers from the comfort of this large patio.
Produced By: PrecisionCraft Log & Timber Homes
Photo Credit: Roger Wade
Ispirazione per la facciata di una casa marrone rustica a due piani con falda a timpano
Ispirazione per la facciata di una casa marrone rustica a due piani con falda a timpano
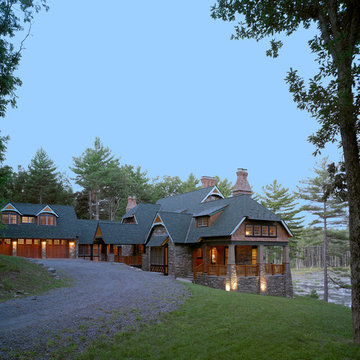
Don Pearse Photographers
Ispirazione per la facciata di una casa rustica a due piani con rivestimenti misti, falda a timpano e abbinamento di colori
Ispirazione per la facciata di una casa rustica a due piani con rivestimenti misti, falda a timpano e abbinamento di colori
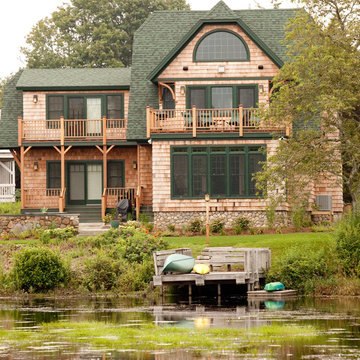
Immagine della villa grande marrone rustica a tre piani con rivestimento in legno, falda a timpano e copertura a scandole
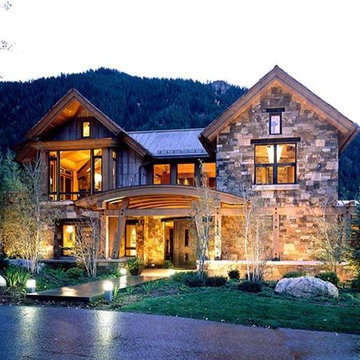
Ispirazione per la villa grande multicolore rustica a piani sfalsati con rivestimenti misti, falda a timpano e copertura a scandole

Pacific Garage Doors & Gates
Burbank & Glendale's Highly Preferred Garage Door & Gate Services
Location: North Hollywood, CA 91606
Esempio della facciata di una casa bifamiliare beige rustica a due piani di medie dimensioni con falda a timpano, rivestimenti misti e copertura a scandole
Esempio della facciata di una casa bifamiliare beige rustica a due piani di medie dimensioni con falda a timpano, rivestimenti misti e copertura a scandole
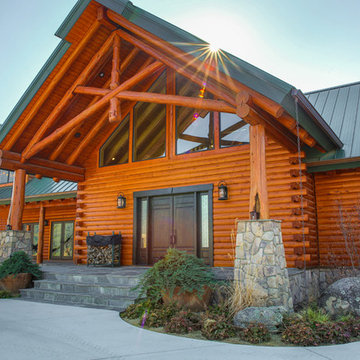
Idee per la facciata di una casa ampia marrone rustica a due piani con rivestimento in legno e falda a timpano
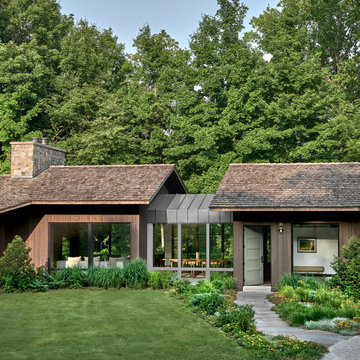
The metal roofed dining room links the two wings of the house while providing views down to the water in one direction and up to an open meadow in the other.
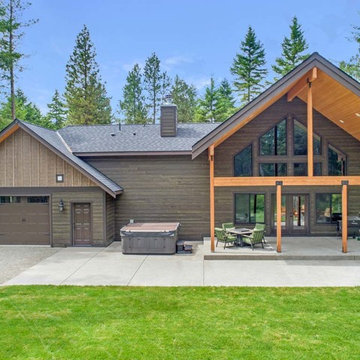
The snow finally melted all away and we were able to capture some photos of this incredible beauty! This house features prefinished siding by WoodTone - their rustic series. Which gives you the wood look and feel with the durability of cement siding. Cedar posts and corbels, all accented by the extensive amount of exterior stone!
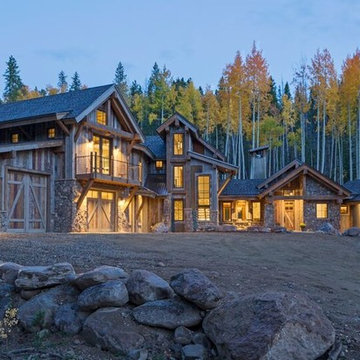
On a secluded 40 acres in Colorado with Ranch Creek winding through, this new home is a compilation of smaller dwelling areas stitched together by a central artery, evoking a sense of the actual river nearby.
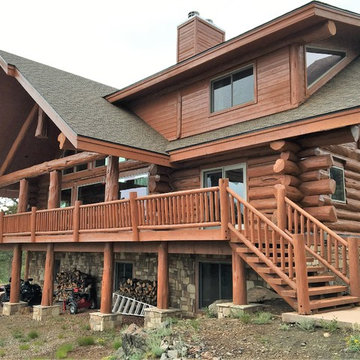
Ispirazione per la facciata di una casa grande marrone rustica a piani sfalsati con rivestimento in legno e falda a timpano
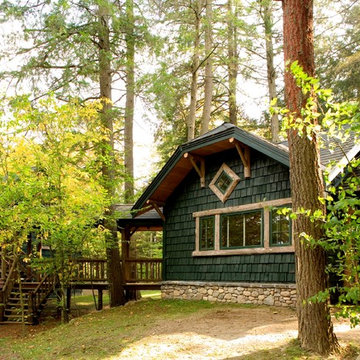
Esempio della facciata di una casa verde rustica con rivestimento in legno e falda a timpano
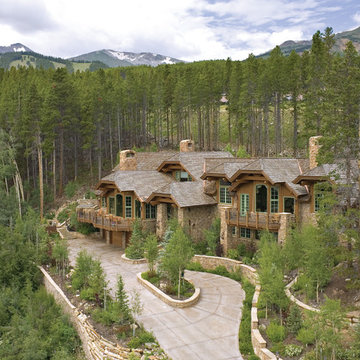
Entry Exterior
Idee per la facciata di una casa marrone rustica con rivestimenti misti e falda a timpano
Idee per la facciata di una casa marrone rustica con rivestimenti misti e falda a timpano
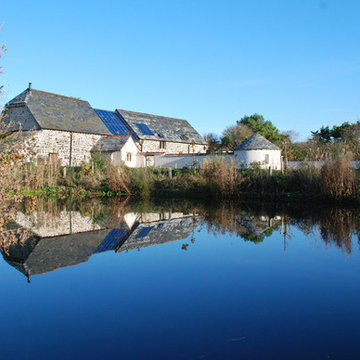
One of the only surviving examples of a 14thC agricultural building of this type in Cornwall, the ancient Grade II*Listed Medieval Tithe Barn had fallen into dereliction and was on the National Buildings at Risk Register. Numerous previous attempts to obtain planning consent had been unsuccessful, but a detailed and sympathetic approach by The Bazeley Partnership secured the support of English Heritage, thereby enabling this important building to begin a new chapter as a stunning, unique home designed for modern-day living.
A key element of the conversion was the insertion of a contemporary glazed extension which provides a bridge between the older and newer parts of the building. The finished accommodation includes bespoke features such as a new staircase and kitchen and offers an extraordinary blend of old and new in an idyllic location overlooking the Cornish coast.
This complex project required working with traditional building materials and the majority of the stone, timber and slate found on site was utilised in the reconstruction of the barn.
Since completion, the project has been featured in various national and local magazines, as well as being shown on Homes by the Sea on More4.
The project won the prestigious Cornish Buildings Group Main Award for ‘Maer Barn, 14th Century Grade II* Listed Tithe Barn Conversion to Family Dwelling’.
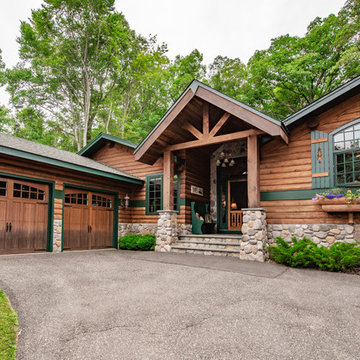
Matthew D'Alto Photography & Design
Rustic ranch featuring detailed stone work and custom siding and wood carriage style garage doors.
Esempio della villa grande marrone rustica a un piano con rivestimento in legno, falda a timpano e copertura a scandole
Esempio della villa grande marrone rustica a un piano con rivestimento in legno, falda a timpano e copertura a scandole
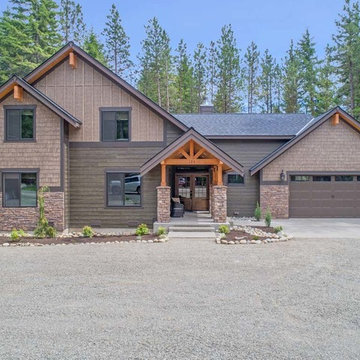
The snow finally melted all away and we were able to capture some photos of this incredible beauty! This house features prefinished siding by WoodTone - their rustic series. Which gives you the wood look and feel with the durability of cement siding. Cedar posts and corbels, all accented by the extensive amount of exterior stone!
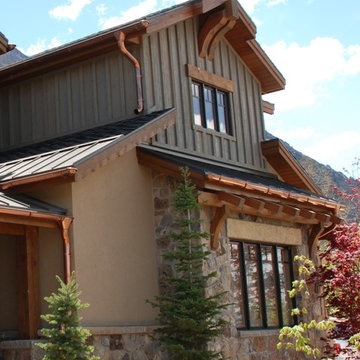
Foto della villa grande grigia rustica a due piani con rivestimenti misti, falda a timpano e copertura a scandole
Facciate di case rustiche con falda a timpano
1