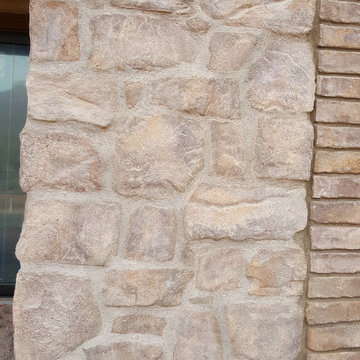Facciate di case rustiche beige
Filtra anche per:
Budget
Ordina per:Popolari oggi
1 - 20 di 311 foto
1 di 3

This beautiful lake and snow lodge site on the waters edge of Lake Sunapee, and only one mile from Mt Sunapee Ski and Snowboard Resort. The home features conventional and timber frame construction. MossCreek's exquisite use of exterior materials include poplar bark, antique log siding with dovetail corners, hand cut timber frame, barn board siding and local river stone piers and foundation. Inside, the home features reclaimed barn wood walls, floors and ceilings.

Idee per la facciata di una casa grande marrone rustica a due piani con rivestimenti misti, tetto a capanna e terreno in pendenza

Esempio della villa grigia rustica a due piani con rivestimenti misti, tetto a capanna, copertura in metallo o lamiera e terreno in pendenza

Idee per la facciata di una casa rustica a due piani con rivestimento in legno, tetto a capanna, tetto marrone e copertura in metallo o lamiera

Exterior of a Pioneer Log Home of BC
Foto della facciata di una casa marrone rustica a tre piani di medie dimensioni con rivestimento in legno, tetto a capanna e copertura in metallo o lamiera
Foto della facciata di una casa marrone rustica a tre piani di medie dimensioni con rivestimento in legno, tetto a capanna e copertura in metallo o lamiera
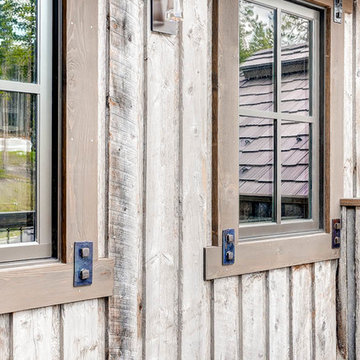
Pinnacle Mountain Homes
©Darren Edwards Photographs
Idee per la facciata di una casa rustica a due piani con rivestimento in legno
Idee per la facciata di una casa rustica a due piani con rivestimento in legno

Exterior of cabin after a year of renovations. New deck, new paint and trim, and new double pained windows.
photography by Debra Tarrant
Esempio della villa grigia rustica a due piani di medie dimensioni con rivestimento in legno, tetto a capanna e copertura in metallo o lamiera
Esempio della villa grigia rustica a due piani di medie dimensioni con rivestimento in legno, tetto a capanna e copertura in metallo o lamiera

Immagine della facciata di una casa marrone rustica a tre piani di medie dimensioni con rivestimento in legno, tetto a mansarda e copertura a scandole
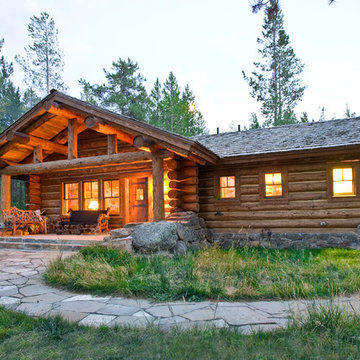
Tuck Fauntlerey
Ispirazione per la facciata di una casa rustica a un piano con rivestimento in legno e tetto a capanna
Ispirazione per la facciata di una casa rustica a un piano con rivestimento in legno e tetto a capanna
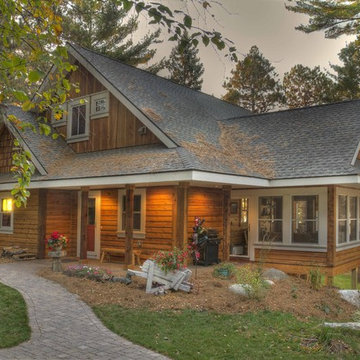
Immagine della facciata di una casa rustica a due piani con rivestimento in legno
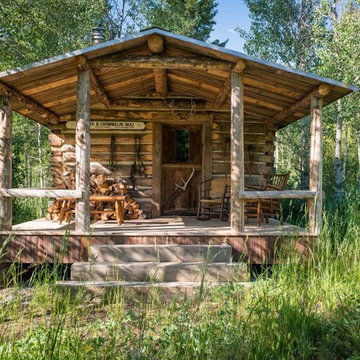
Peter Zimmerman Architects // Peace Design // Audrey Hall Photography
Esempio della facciata di una casa marrone rustica a un piano con rivestimento in legno e tetto a capanna
Esempio della facciata di una casa marrone rustica a un piano con rivestimento in legno e tetto a capanna
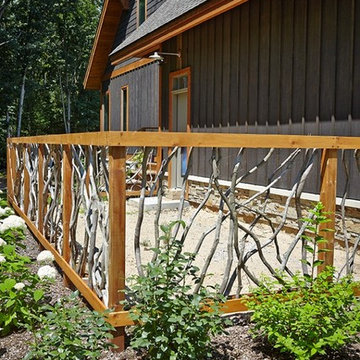
Esempio della villa multicolore rustica con rivestimenti misti, copertura a scandole e tetto nero
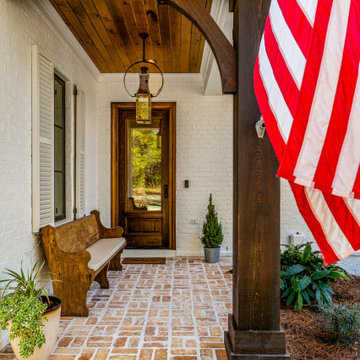
This charming Fairhope cottage has beautiful copper lanterns and rain gutters. A light brick exterior and dark framed windows with exposed beams compliment the rustic yet elegant exterior. Built by Jeff Frostholm Construction and designed by Bob Chatham Custom Home Design. Photos by Bailey Chastang Photography.

дачный дом из рубленого бревна с камышовой крышей
Immagine della facciata di una casa grande beige rustica a due piani con rivestimento in legno, copertura verde e falda a timpano
Immagine della facciata di una casa grande beige rustica a due piani con rivestimento in legno, copertura verde e falda a timpano

Mindful Designs, Inc.
Longviews Studios, Inc.
Esempio della facciata di una casa marrone rustica a un piano con rivestimento in legno, tetto a capanna e copertura a scandole
Esempio della facciata di una casa marrone rustica a un piano con rivestimento in legno, tetto a capanna e copertura a scandole

Product: Corral Board Silver Patina Authentic Reclaimed Barn Wood
Solution: Mixed texture Band Sawn and Circle Sawn Square Edge Corral Board, reclaimed barn wood with authentic fastener Holes and bands of moss.

Lake Cottage Porch, standing seam metal roofing and cedar shakes blend into the Vermont fall foliage. Simple and elegant.
Photos by Susan Teare
Idee per la facciata di una casa rustica a un piano con rivestimento in legno, copertura in metallo o lamiera e tetto nero
Idee per la facciata di una casa rustica a un piano con rivestimento in legno, copertura in metallo o lamiera e tetto nero
Facciate di case rustiche beige
1


