Facciate di case rustiche beige
Filtra anche per:
Budget
Ordina per:Popolari oggi
1 - 20 di 2.878 foto
1 di 3

Foto della villa beige rustica a un piano di medie dimensioni con rivestimenti misti, tetto a capanna, copertura in metallo o lamiera, tetto nero e pannelli e listelle di legno
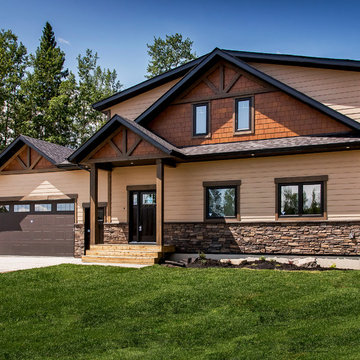
Ispirazione per la villa beige rustica a due piani di medie dimensioni con rivestimenti misti, tetto a capanna e copertura a scandole
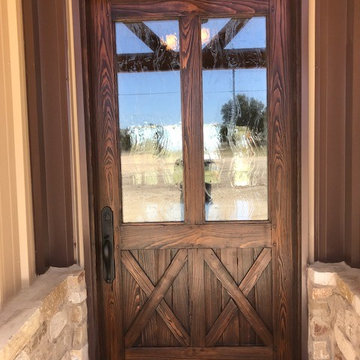
Esempio della villa beige rustica a un piano di medie dimensioni con rivestimenti misti, tetto a capanna e copertura in metallo o lamiera
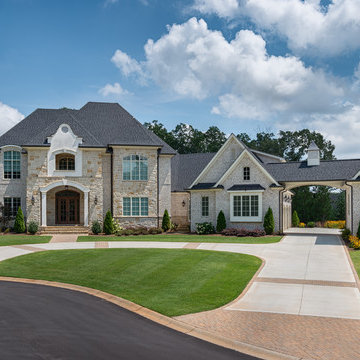
Stately exterior with combination of both hand split real stone and brick, this home features Jeld Wen Windows a Sapele Mahogany door with a cast stone surround. Land Mark Certain Teed shingles top the home while the detached garage and porte cochere really deliver the pronouncement in elevation the home owners were looking for. Concrete aprons begin and end the courtyard driveway.
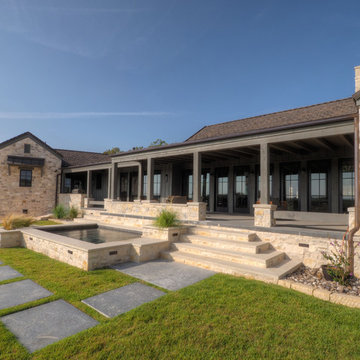
Exterior patio with water feature
photo credit: Steve Rawls
Immagine della villa grande beige rustica a due piani con rivestimento in pietra, tetto a capanna e copertura a scandole
Immagine della villa grande beige rustica a due piani con rivestimento in pietra, tetto a capanna e copertura a scandole
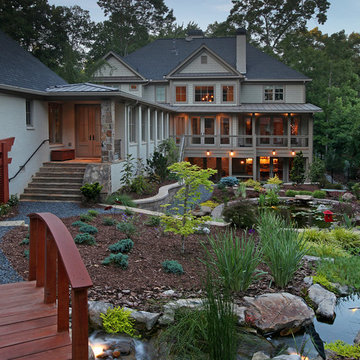
Ispirazione per la villa grande beige rustica a tre piani con rivestimento in legno, tetto a padiglione e copertura a scandole
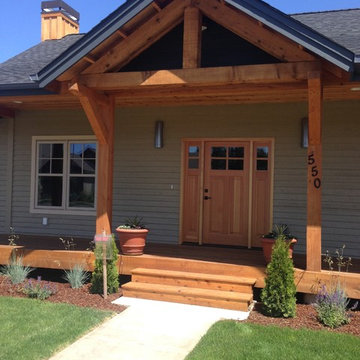
Ispirazione per la facciata di una casa grande beige rustica a un piano

This project was a Guest House for a long time Battle Associates Client. Smaller, smaller, smaller the owners kept saying about the guest cottage right on the water's edge. The result was an intimate, almost diminutive, two bedroom cottage for extended family visitors. White beadboard interiors and natural wood structure keep the house light and airy. The fold-away door to the screen porch allows the space to flow beautifully.
Photographer: Nancy Belluscio
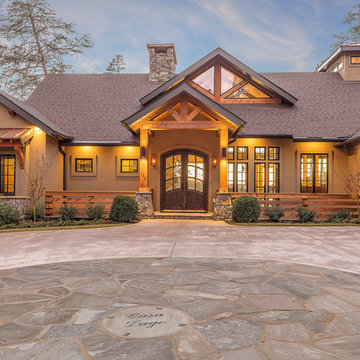
Modern functionality meets rustic charm in this expansive custom home. Featuring a spacious open-concept great room with dark hardwood floors, stone fireplace, and wood finishes throughout.
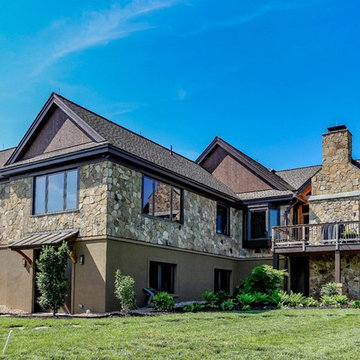
Wes Ellis
Idee per la villa grande beige rustica a tre piani con rivestimento in pietra
Idee per la villa grande beige rustica a tre piani con rivestimento in pietra
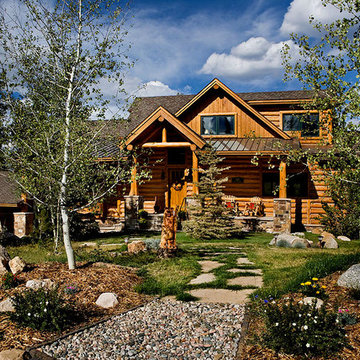
Ispirazione per la villa beige rustica a due piani di medie dimensioni con rivestimenti misti, tetto a capanna e copertura a scandole
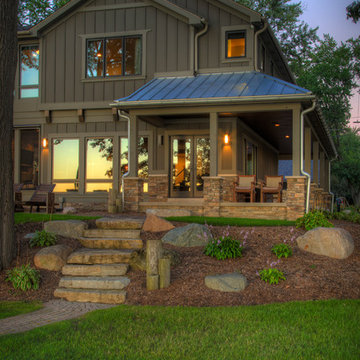
Immagine della facciata di una casa grande beige rustica a due piani con rivestimento in vinile e tetto a capanna
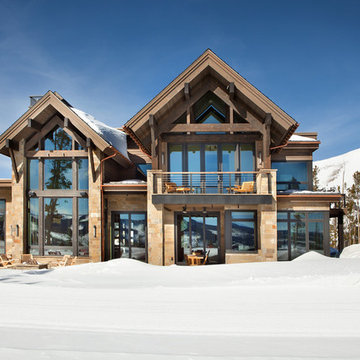
Ispirazione per la facciata di una casa ampia beige rustica a due piani con tetto a capanna
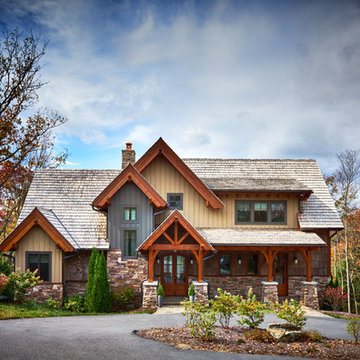
This beautiful MossCreek custom designed home is very unique in that it features the rustic styling that MossCreek is known for, while also including stunning midcentury interior details and elements. The clients wanted a mountain home that blended in perfectly with its surroundings, but also served as a reminder of their primary residence in Florida. Perfectly blended together, the result is another MossCreek home that accurately reflects a client's taste.
Custom Home Design by MossCreek.
Construction by Rick Riddle.
Photography by Dustin Peck Photography
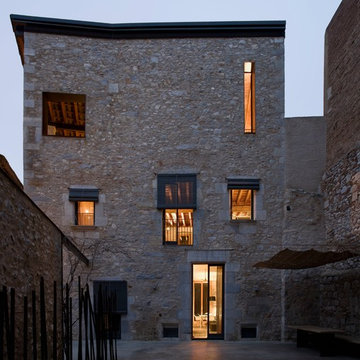
Foto della facciata di una casa grande beige rustica a tre piani con rivestimento in pietra e tetto piano
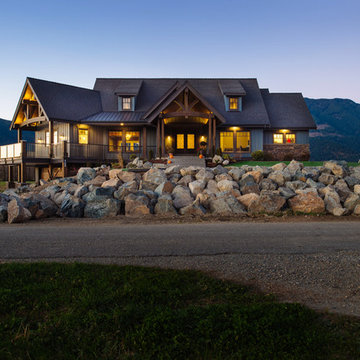
Immagine della facciata di una casa grande beige rustica a tre piani con rivestimento in legno
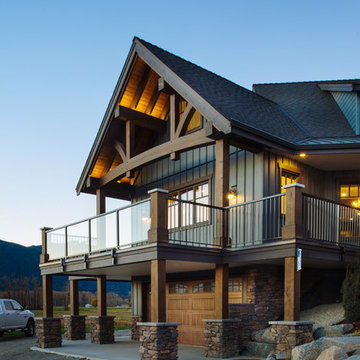
Ispirazione per la facciata di una casa grande beige rustica a tre piani con rivestimento in legno

Ispirazione per la villa grande beige rustica a due piani con rivestimento in legno, tetto a capanna, copertura in metallo o lamiera, tetto grigio e pannelli e listelle di legno
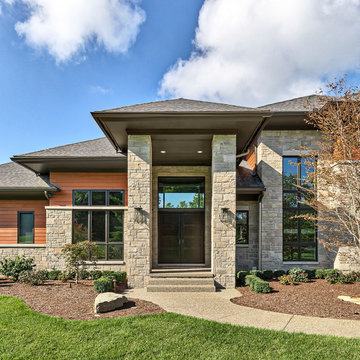
Immagine della villa grande beige rustica a due piani con rivestimento in legno, copertura a scandole e tetto a padiglione
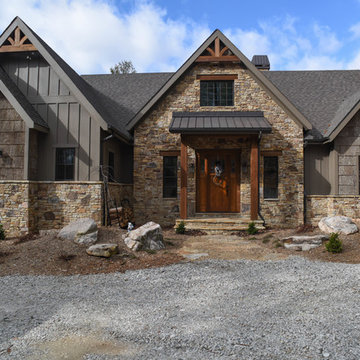
Idee per la facciata di una casa beige rustica a due piani di medie dimensioni con rivestimento in pietra e tetto a capanna
Facciate di case rustiche beige
1