Facciate di case rosse
Filtra anche per:
Budget
Ordina per:Popolari oggi
1 - 20 di 2.006 foto
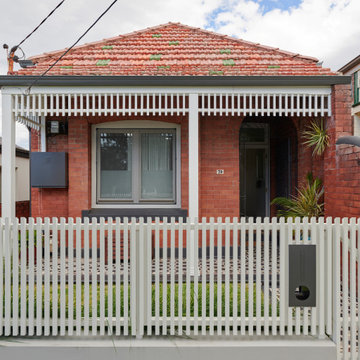
The front of the home gets a tidy up with new porch tiling, anew timber batten fence, gardens, posts & a contemporary play on the long removed fretwork.

Rear extension, photo by David Butler
Foto della villa rossa classica a due piani di medie dimensioni con rivestimento in mattoni, tetto a padiglione e copertura in tegole
Foto della villa rossa classica a due piani di medie dimensioni con rivestimento in mattoni, tetto a padiglione e copertura in tegole

Architect: Michelle Penn, AIA This barn home is modeled after an existing Nebraska barn in Lancaster County. Heating is by passive solar design, supplemented by a geothermal radiant floor system. Cooling uses a whole house fan and a passive air flow system. The passive system is created with the cupola, windows, transoms and passive venting for cooling, rather than a forced air system. Because fresh water is not available from a well nor county water, water will be provided by rainwater harvesting. The water will be collected from a gutter system, go into a series of nine holding tanks and then go through a water filtration system to provide drinking water for the home. A greywater system will then recycle water from the sinks and showers to be reused in the toilets. Low-flow fixtures will be used throughout the home to conserve water.
Photo Credits: Jackson Studios
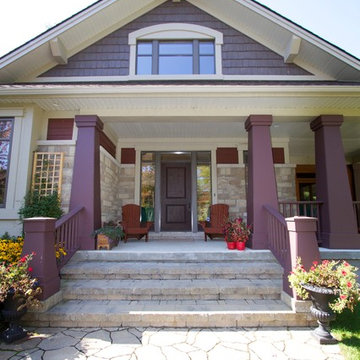
Idee per la facciata di una casa rossa american style a due piani di medie dimensioni con rivestimenti misti e tetto a capanna
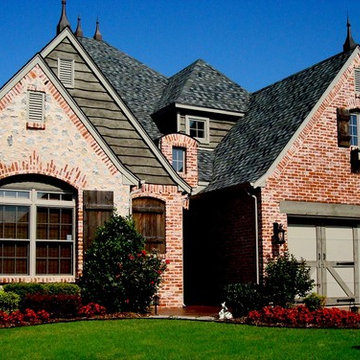
Creative brick country French cottage neighborhood. Designed and Built by Elements Design Build. This Country French Cottage has won several awards. www.elementshomebuilder.com www.elementshouseplans.com
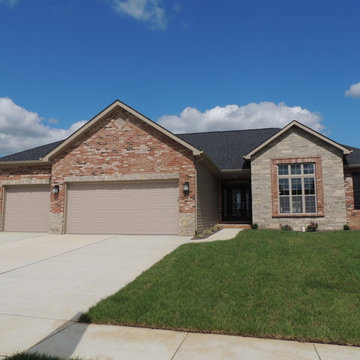
Foto della facciata di una casa rossa classica a un piano di medie dimensioni con rivestimento in mattoni e tetto a padiglione
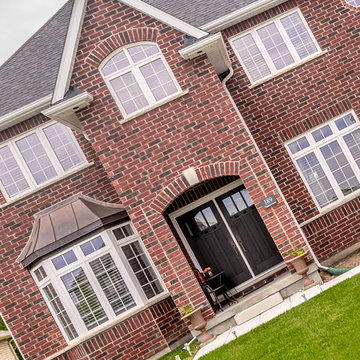
Esempio della facciata di una casa rossa classica a due piani di medie dimensioni con rivestimento in mattoni
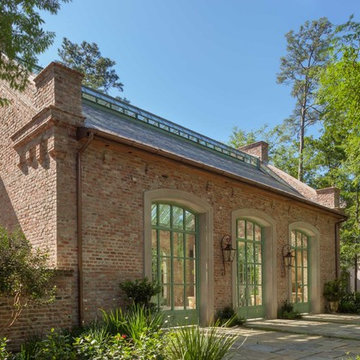
Benjamin Hill Photography
Idee per la facciata di una casa ampia rossa industriale a un piano con rivestimento in mattoni e tetto a capanna
Idee per la facciata di una casa ampia rossa industriale a un piano con rivestimento in mattoni e tetto a capanna
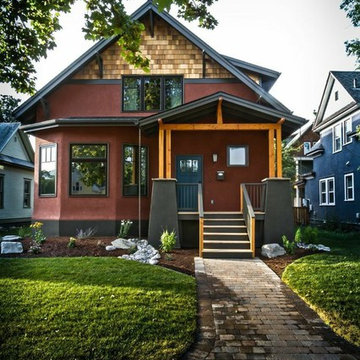
Foto della facciata di una casa rossa american style a due piani di medie dimensioni con rivestimento in stucco e tetto a capanna
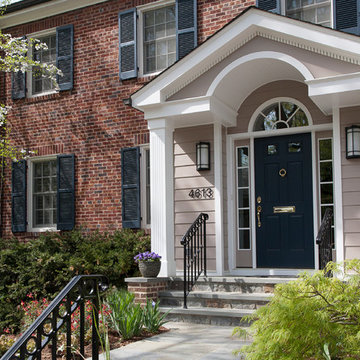
John Tsantes
Idee per la facciata di una casa rossa classica a due piani di medie dimensioni con rivestimento in mattoni e tetto a capanna
Idee per la facciata di una casa rossa classica a due piani di medie dimensioni con rivestimento in mattoni e tetto a capanna
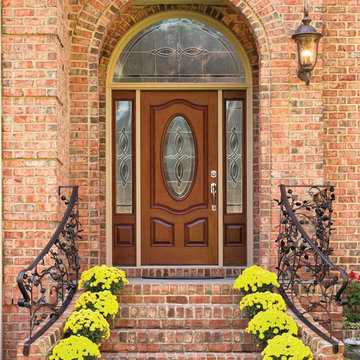
Ispirazione per la villa rossa classica a due piani di medie dimensioni con rivestimento in mattoni
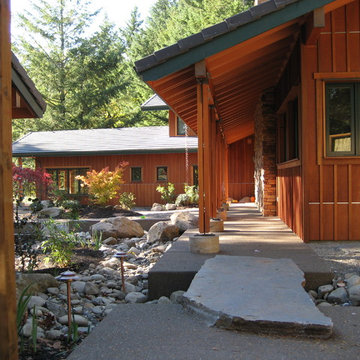
Exterior entry sequence through semi-private garden space and then to entry door at end of covered walk
Esempio della villa piccola rossa american style a due piani con rivestimento in legno, tetto a capanna e copertura in tegole
Esempio della villa piccola rossa american style a due piani con rivestimento in legno, tetto a capanna e copertura in tegole
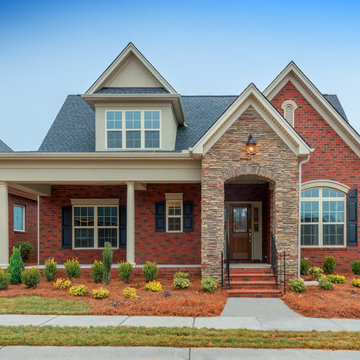
Idee per la facciata di una casa rossa classica a due piani di medie dimensioni con rivestimento in mattoni e tetto a capanna
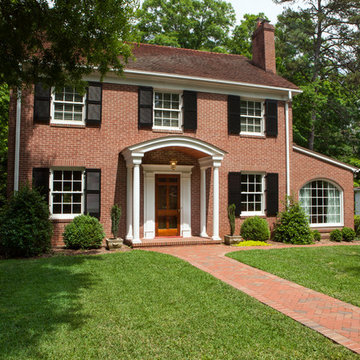
Jim Schmid Photography
Idee per la villa rossa classica a due piani di medie dimensioni con rivestimento in mattoni
Idee per la villa rossa classica a due piani di medie dimensioni con rivestimento in mattoni
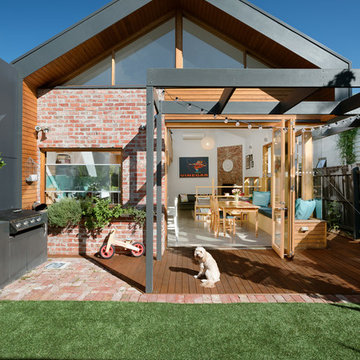
Smart home is a joyful renovation project in Seddon for a family teeming with curiosity. The design included adding an open plan living, dining and kitchen to an existing heritage home. It seeks to make smart, effective use of very tight spaces. A mezzanine over the pantry and study nook utilises the volume created by the cathedral ceiling, while large openable skylights increase the perception of light and space, and double as 'thermal chimneys' to assist natural ventilation processes in summer.
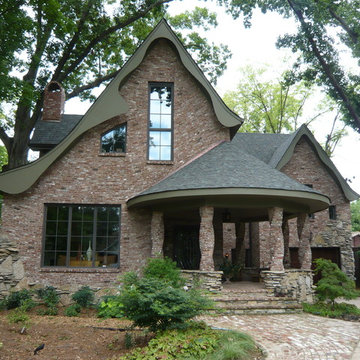
Foto della facciata di una casa rossa eclettica a due piani di medie dimensioni con rivestimento in mattoni
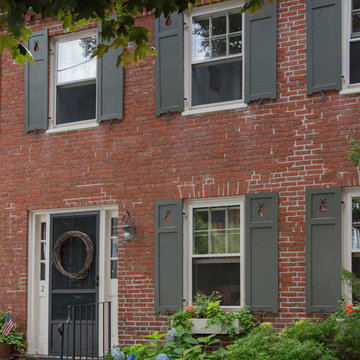
We gave this Newburyport, Massachusetts townhouse a second life with a full renovation that built upon the impeccable bones of the old building. Salvaged wood and soapstone elements in the kitchen design complement the existing timber ceiling and brick walls while adding additional texture. We refinished the pine floors throughout and added hidden ceiling lights that provide illumination and ambiance without compromising the architectural lines of the space.
Beautifully crafted, handmade cabinetry and molding details added to the bedrooms and baths coordinate with the existing Indian shutters. By maintaining respect for its historic authenticity we were able to create for the owners a very special home that resonates with comfort and warmth.
Photo Credit: Eric Roth
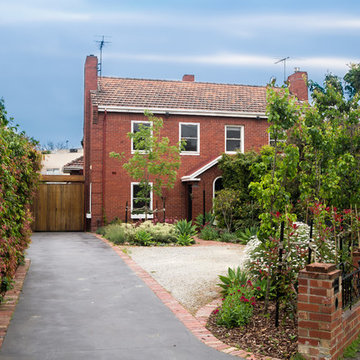
John Vos
Esempio della facciata di una casa bifamiliare piccola rossa classica a due piani con rivestimento in mattoni, tetto a capanna e copertura in tegole
Esempio della facciata di una casa bifamiliare piccola rossa classica a due piani con rivestimento in mattoni, tetto a capanna e copertura in tegole

Detailed view of the restored turret's vent + original slate shingles
Esempio della facciata di una casa a schiera piccola rossa classica a quattro piani con rivestimento in mattoni, tetto piano, copertura a scandole e tetto rosso
Esempio della facciata di una casa a schiera piccola rossa classica a quattro piani con rivestimento in mattoni, tetto piano, copertura a scandole e tetto rosso
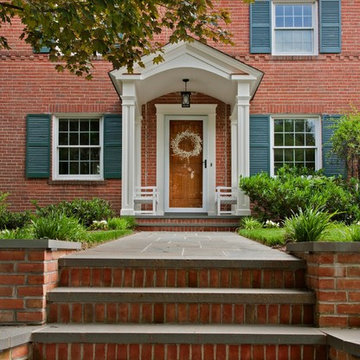
The proper balance and symmetry of the front Portico designed by the studios at Upton Architecture, LLC. creates a warm and inviting entrance to this Kensington Colonial.
Facciate di case rosse
1