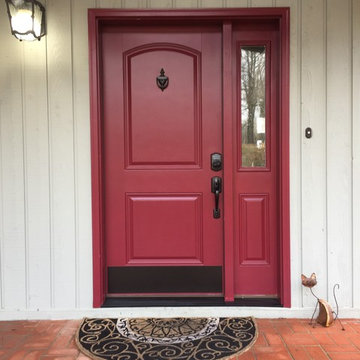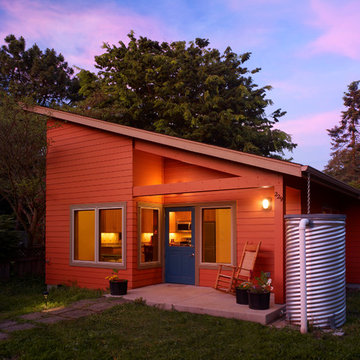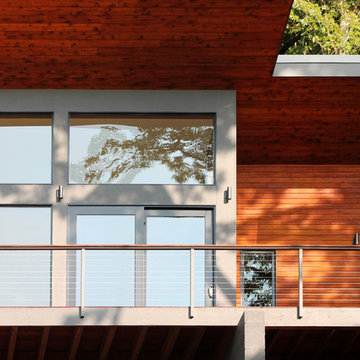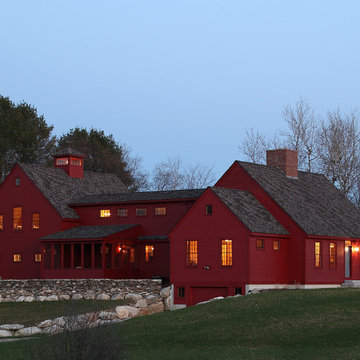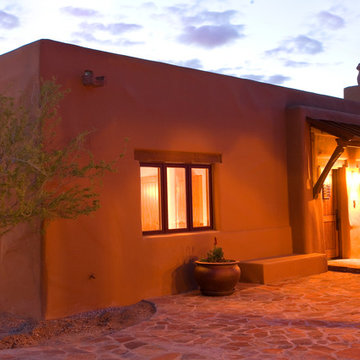Facciate di case rosse
Filtra anche per:
Budget
Ordina per:Popolari oggi
141 - 160 di 4.230 foto
1 di 2
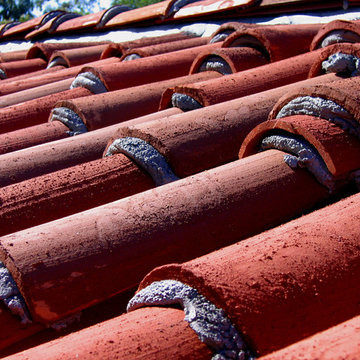
Design Consultant Jeff Doubét is the author of Creating Spanish Style Homes: Before & After – Techniques – Designs – Insights. The 240 page “Design Consultation in a Book” is now available. Please visit SantaBarbaraHomeDesigner.com for more info.
Jeff Doubét specializes in Santa Barbara style home and landscape designs. To learn more info about the variety of custom design services I offer, please visit SantaBarbaraHomeDesigner.com
Jeff Doubét is the Founder of Santa Barbara Home Design - a design studio based in Santa Barbara, California USA.
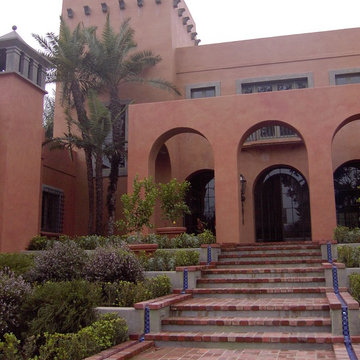
Esempio della facciata di una casa grande rossa mediterranea a tre piani con rivestimento in stucco e tetto piano

WINNER
- AIA/BSA Design Award 2012
- 2012 EcoHome Design Award
- PRISM 2013 Award
This LEED Gold certified vacation residence located in a beautiful ocean community on the New England coast features high performance and creative use of space in a small package. ZED designed the simple, gable-roofed structure and proposed the Passive House standard. The resulting home consumes only one-tenth of the energy for heating compared to a similar new home built only to code requirements.
Architecture | ZeroEnergy Design
Construction | Aedi Construction
Photos | Greg Premru Photography

Foto della facciata di una casa rustica a un piano con rivestimento in legno e falda a timpano

Esempio della facciata di una casa marrone rustica a due piani con rivestimento in legno, tetto a capanna e copertura in metallo o lamiera

D. Beilman
This residence is designed for the Woodstock, Vt year round lifestyle. Several ski areas are within 20 min. of the year round Woodstock community.
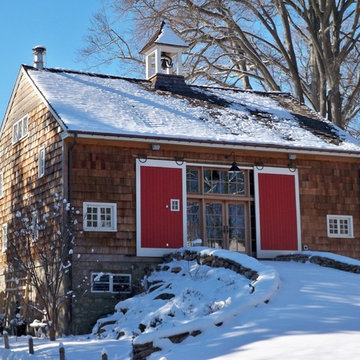
Orion General Contractors
Ispirazione per la facciata di una casa country di medie dimensioni
Ispirazione per la facciata di una casa country di medie dimensioni

A small Minneapolis rambler was given a complete facelift and a second story addition. The home features a small front porch and two tone gray exterior paint colors. White trim and white pillars set off the look.
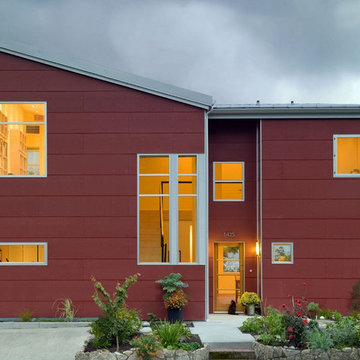
Architect: Carol Sundstrom, AIA
Photography: © Dale Lang
Ispirazione per la facciata di una casa grande rossa contemporanea a due piani con rivestimento in legno e tetto piano
Ispirazione per la facciata di una casa grande rossa contemporanea a due piani con rivestimento in legno e tetto piano

Design Credit: @katemarkerinteriors @leocottage
Photographer: @margaretrajic
Immagine della villa nera stile marinaro a un piano con tetto a capanna
Immagine della villa nera stile marinaro a un piano con tetto a capanna
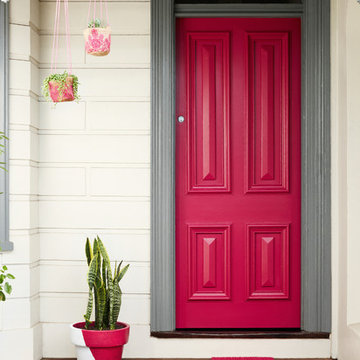
Styling: Heather Nette King for Dulux
Photography: Mike Baker
Idee per la facciata di una casa classica
Idee per la facciata di una casa classica
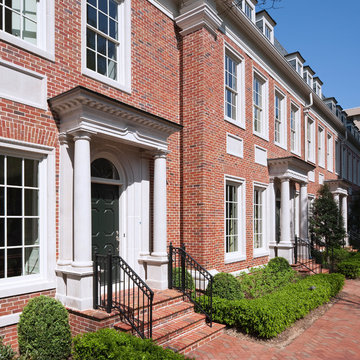
James Lockhart photo
Idee per la facciata di una casa marrone classica a tre piani con rivestimento in mattoni e tetto a padiglione
Idee per la facciata di una casa marrone classica a tre piani con rivestimento in mattoni e tetto a padiglione
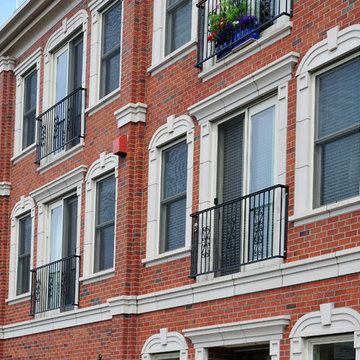
Fairhaven Gardens is a mixed use building with 32 apt. units made up of 1, 2, and 3 bdrms. This expansive building has 2 floors of underground parking and street level storefronts with 2 restaurants. The apt. dwellers are welcome to enjoy the roof top amenities and every unit has a french balcony.
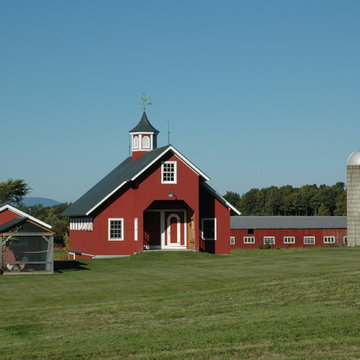
Agricultural Barn
Birdseye Design
Idee per la facciata di una casa country a due piani con rivestimento in legno e tetto a capanna
Idee per la facciata di una casa country a due piani con rivestimento in legno e tetto a capanna

Esempio della villa bianca mediterranea a due piani di medie dimensioni con rivestimento in stucco, tetto a padiglione, copertura in tegole e tetto rosso
Facciate di case rosse
8
