Facciate di case rosse
Filtra anche per:
Budget
Ordina per:Popolari oggi
81 - 100 di 16.887 foto
1 di 2
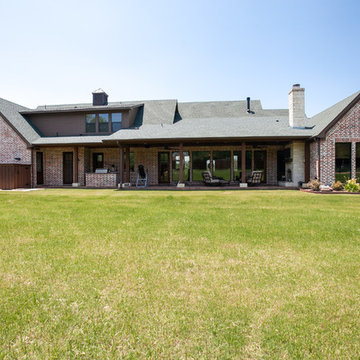
Ariana Miller with ANM Photography. www.anmphoto.com
Immagine della facciata di una casa grande rossa rustica a un piano con rivestimento in mattoni e tetto a capanna
Immagine della facciata di una casa grande rossa rustica a un piano con rivestimento in mattoni e tetto a capanna
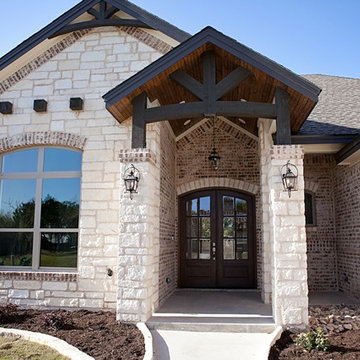
View of front elevation
Idee per la facciata di una casa grande rossa american style a un piano con rivestimento in pietra e tetto a capanna
Idee per la facciata di una casa grande rossa american style a un piano con rivestimento in pietra e tetto a capanna
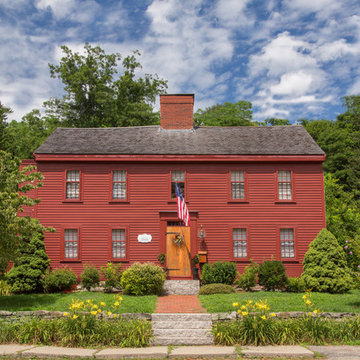
1668 Capt. Joseph Wilcomb House
Ipswich, MA
Renovation of unfinished attic of this 1st period home creating a secluded attic bedroom and cozy home office. Unique characteristics of the space include custom dormer window seat, interior window sash for more natural light, wide pine floors and a rope handrail.
Eric Roth
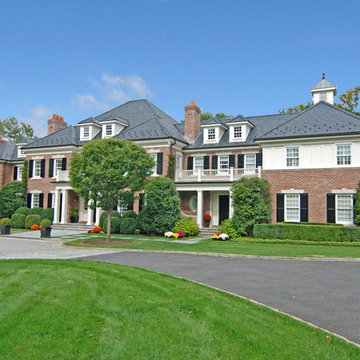
Brad DeMotte
Ispirazione per la villa grande rossa classica a due piani con rivestimento in mattoni e tetto a padiglione
Ispirazione per la villa grande rossa classica a due piani con rivestimento in mattoni e tetto a padiglione
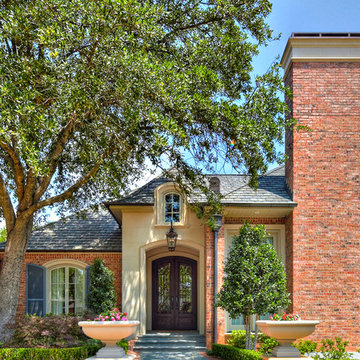
French country inspired renovation. Photo by Sam Smead Photography
Immagine della villa rossa classica a un piano di medie dimensioni con rivestimento in mattoni, tetto a padiglione e copertura a scandole
Immagine della villa rossa classica a un piano di medie dimensioni con rivestimento in mattoni, tetto a padiglione e copertura a scandole
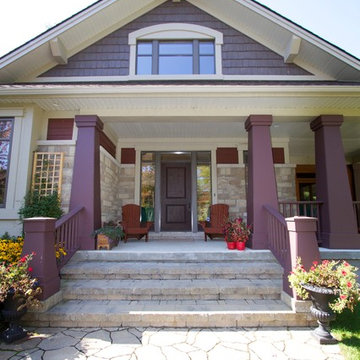
Idee per la facciata di una casa rossa american style a due piani di medie dimensioni con rivestimenti misti e tetto a capanna
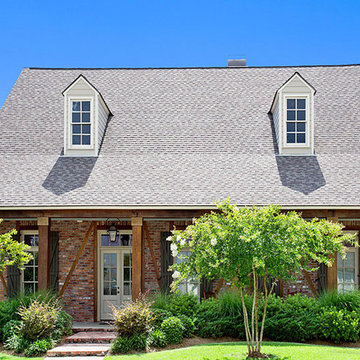
Immagine della facciata di una casa rossa classica a un piano di medie dimensioni con rivestimento in mattoni
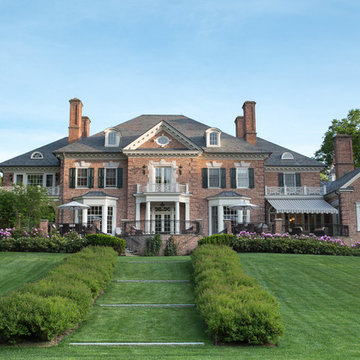
Esempio della facciata di una casa rossa classica a tre piani con rivestimento in mattoni
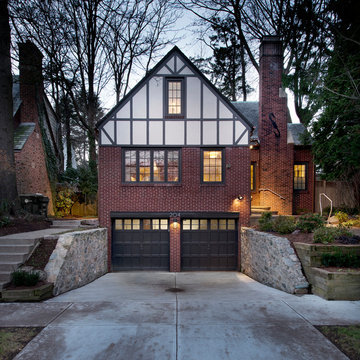
An existing Tudor-style residence on the East Side of Providence, featuring restoration of the exterior half-timber assemblies, wire-struck brick, slate roofs, copper flashing and gutters. An open floor-plan concept was introduced, along with a building extension to include an exterior screened porch,
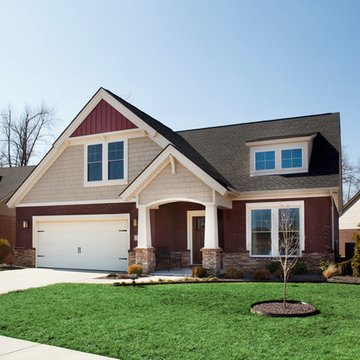
Jagoe Homes, Inc.
Project: Springhurst at Lake Forest, Little Rock Craftsman.
Location: Owensboro, Kentucky.
Elevation: Craftsman-C2, Site Number: SPH 378.
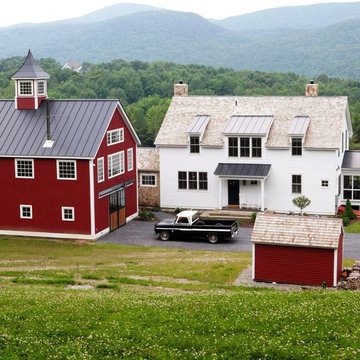
Yankee Barn Homes - The Eaton Carriage House is part of a picture perfect scene.
Immagine della facciata di una casa grande rossa classica a due piani con rivestimento in legno e tetto a capanna
Immagine della facciata di una casa grande rossa classica a due piani con rivestimento in legno e tetto a capanna
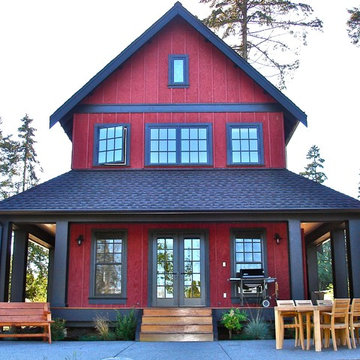
Idee per la villa rossa country a due piani di medie dimensioni con rivestimento in legno, tetto a capanna e copertura a scandole

Located upon a 200-acre farm of rolling terrain in western Wisconsin, this new, single-family sustainable residence implements today’s advanced technology within a historic farm setting. The arrangement of volumes, detailing of forms and selection of materials provide a weekend retreat that reflects the agrarian styles of the surrounding area. Open floor plans and expansive views allow a free-flowing living experience connected to the natural environment.
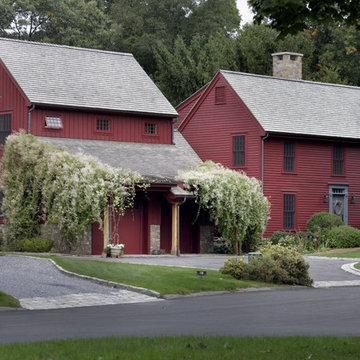
Photo credit: Jeff Rhode
Esempio della facciata di una casa rossa country con rivestimento in legno
Esempio della facciata di una casa rossa country con rivestimento in legno
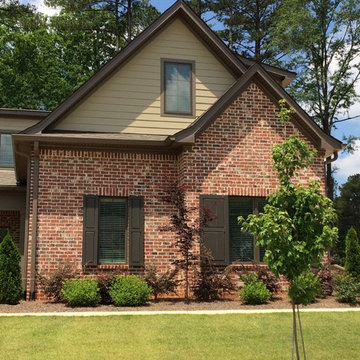
St. Louis with Ivory
Idee per la facciata di una casa rossa classica con rivestimento in mattoni
Idee per la facciata di una casa rossa classica con rivestimento in mattoni
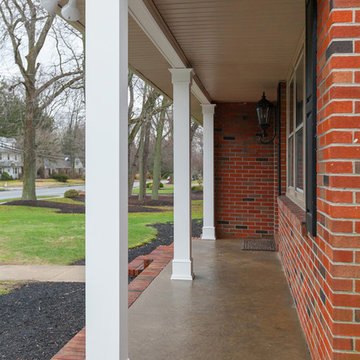
Lovely red brick home spruced up - power washed brick siding, new vinyl windows, freshly painted shutters, decorative columns added and a beautiful new front door to compliment.
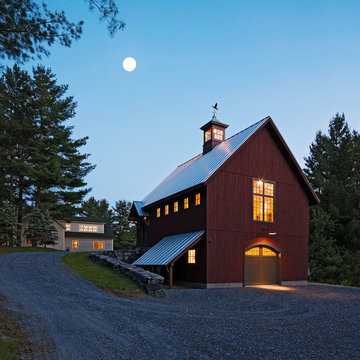
Susan Teare Photography
This barn has a large open space on the upper floor and a shop area on the lower level
Esempio della facciata di una casa rossa country a due piani con rivestimento in legno e tetto a capanna
Esempio della facciata di una casa rossa country a due piani con rivestimento in legno e tetto a capanna
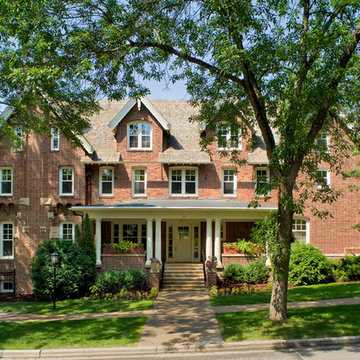
Marvin Windows and Doors
Foto della villa ampia rossa classica a tre piani con rivestimento in mattoni, tetto a capanna e copertura a scandole
Foto della villa ampia rossa classica a tre piani con rivestimento in mattoni, tetto a capanna e copertura a scandole
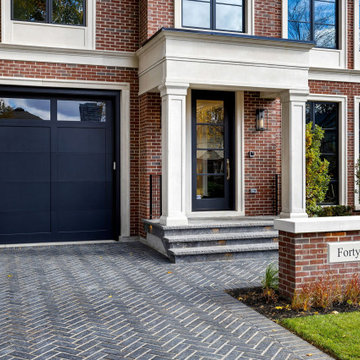
New Age Design
Esempio della villa rossa classica a due piani di medie dimensioni con rivestimento in mattoni, tetto a padiglione, copertura a scandole e tetto grigio
Esempio della villa rossa classica a due piani di medie dimensioni con rivestimento in mattoni, tetto a padiglione, copertura a scandole e tetto grigio
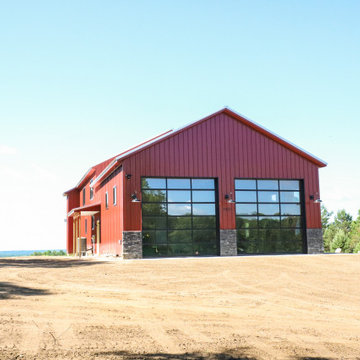
Ispirazione per la facciata di una casa grande rossa a due piani con rivestimento in metallo e copertura in metallo o lamiera
Facciate di case rosse
5