Facciate di case rosse e bianche
Filtra anche per:
Budget
Ordina per:Popolari oggi
1 - 20 di 95.566 foto

Foto della villa grande bianca country a due piani con rivestimento in mattone verniciato, tetto a capanna, copertura a scandole, tetto nero e pannelli e listelle di legno
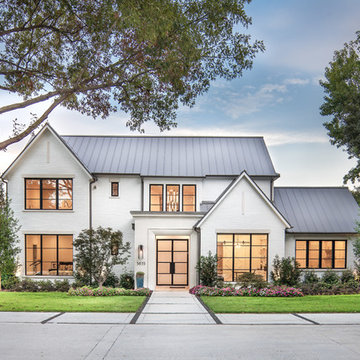
Ispirazione per la villa bianca country a due piani con rivestimento in mattoni, tetto a capanna e copertura in metallo o lamiera

Amazing front porch of a modern farmhouse built by Steve Powell Homes (www.stevepowellhomes.com). Photo Credit: David Cannon Photography (www.davidcannonphotography.com)
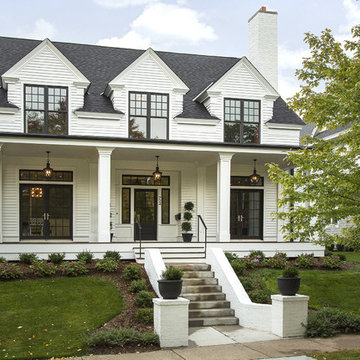
Spacecrafting Photography
Esempio della facciata di una casa bianca classica a due piani
Esempio della facciata di una casa bianca classica a due piani
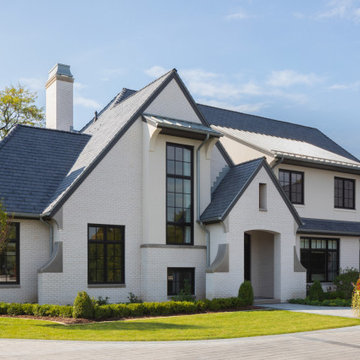
Located in a charming Southeast Wisconsin community known for its rich architecture, the Modern European Residence is perched atop a hill overlooking the street below. The dimensionality of the roof lines activates large-format architectural details softened with curved stone accents. Stacking chimneys create a rhythm that playfully contrasts the diminishing roof edges. A hint of symmetry develops from the overall massing, window groupings and steeply pitched roofs. Locally sourced, durable materials dress the stately residence with white-fired brick and natural zinc roof accents contrasted with the dark simulated slate roof and aluminum-clad windows. Manicured lawn and modern landscaping blocks soften the pedestrian approach from the granite auto court.
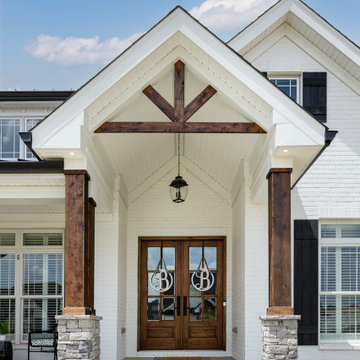
Built by Unbridled Homes in Louisville, KY.
(502) 203-1899
info@UnbridledHomes.com
Idee per la facciata di una casa bianca country con rivestimento in mattoni
Idee per la facciata di una casa bianca country con rivestimento in mattoni

Esempio della villa bianca mediterranea a due piani con rivestimento in stucco, tetto a padiglione e copertura in tegole

These new homeowners fell in love with this home's location and size, but weren't thrilled about it's dated exterior. They approached us with the idea of turning this 1980's contemporary home into a Modern Farmhouse aesthetic, complete with white board and batten siding, a new front porch addition, a new roof deck addition, as well as enlarging the current garage. New windows throughout, new metal roofing, exposed rafter tails and new siding throughout completed the exterior renovation.

White Nucedar shingles and clapboard siding blends perfectly with a charcoal metal and shingle roof that showcases a true modern day farmhouse.
Idee per la villa bianca country a due piani di medie dimensioni con rivestimenti misti, tetto a capanna, copertura a scandole e tetto grigio
Idee per la villa bianca country a due piani di medie dimensioni con rivestimenti misti, tetto a capanna, copertura a scandole e tetto grigio

Integrity from Marvin Windows and Doors open this tiny house up to a larger-than-life ocean view.
Ispirazione per la micro casa piccola bianca country a due piani con copertura in metallo o lamiera e tetto a capanna
Ispirazione per la micro casa piccola bianca country a due piani con copertura in metallo o lamiera e tetto a capanna

This state-of-the-art residence in Chicago presents a timeless front facade of limestone accents, lime-washed brick and a standing seam metal roof. As the building program leads from a classic entry to the rear terrace, the materials and details open the interiors to direct natural light and highly landscaped indoor-outdoor living spaces. The formal approach transitions into an open, contemporary experience.
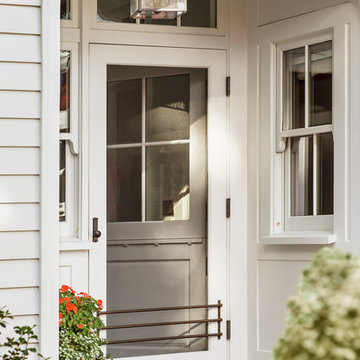
Photography by Laura Hull.
Immagine della villa grande bianca classica a due piani con copertura a scandole, rivestimento in legno e tetto a capanna
Immagine della villa grande bianca classica a due piani con copertura a scandole, rivestimento in legno e tetto a capanna

The high entry gives you vertical connection with the sky. A catwalk is suspended in this volume to allow time to pause at the breathtaking lake view from a higher vantage point. The landscape moves and flows throughout the site like the water laps against the shore. ©Shoot2Sell Photography

Ispirazione per la facciata di una casa grande bianca contemporanea a due piani con rivestimento in mattoni e tetto a padiglione
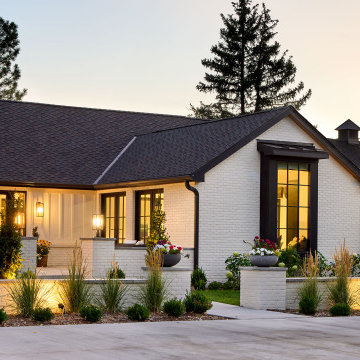
Immagine della villa bianca classica a un piano di medie dimensioni con rivestimenti misti e tetto nero
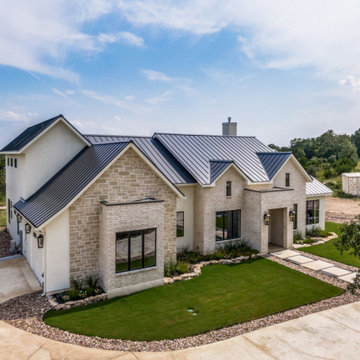
Esempio della facciata di una casa grande bianca classica a due piani con rivestimento in mattoni, copertura in metallo o lamiera e tetto nero

This Lincoln Park renovation transformed a conventionally built Chicago two-flat into a custom single-family residence with a modern, open floor plan. The white masonry exterior paired with new black windows brings a contemporary edge to this city home.
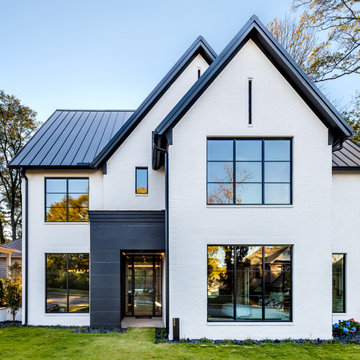
Modern Contrast Exterior
Esempio della villa bianca contemporanea a due piani con rivestimento in mattoni, tetto a capanna, copertura in metallo o lamiera e tetto nero
Esempio della villa bianca contemporanea a due piani con rivestimento in mattoni, tetto a capanna, copertura in metallo o lamiera e tetto nero
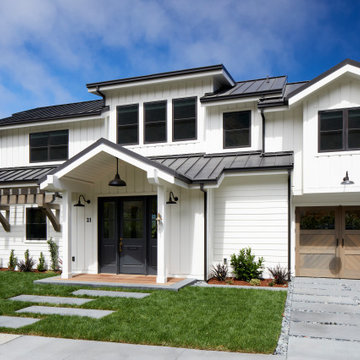
Idee per la facciata di una casa bianca country a due piani di medie dimensioni con copertura in metallo o lamiera
Facciate di case rosse e bianche
1
