Facciate di case rosse con rivestimenti misti
Filtra anche per:
Budget
Ordina per:Popolari oggi
61 - 80 di 1.360 foto
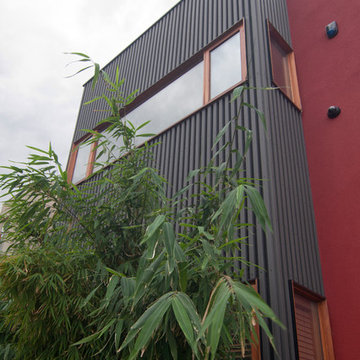
Charcoal & red front entry.
Composite timber battens and graphic colour.
photo by Jane McDougall
builder Bond Building Group
Idee per la villa piccola rossa contemporanea a due piani con rivestimenti misti e abbinamento di colori
Idee per la villa piccola rossa contemporanea a due piani con rivestimenti misti e abbinamento di colori
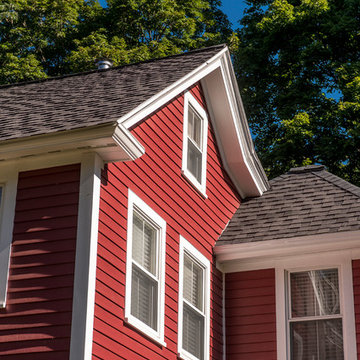
Everlast Composite Siding Installed By United Home Experts; project completed in Hopkinton, MA 01748-01784. Wonderful homeowners chose Cabernet Red in the 7" exposure. Preserved historic and traditional look with an added modern flare and low maintenance.
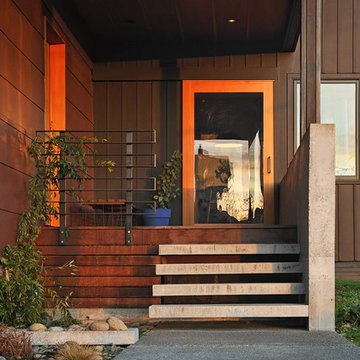
Entryway
Immagine della facciata di una casa rossa contemporanea a due piani di medie dimensioni con rivestimenti misti e copertura in metallo o lamiera
Immagine della facciata di una casa rossa contemporanea a due piani di medie dimensioni con rivestimenti misti e copertura in metallo o lamiera
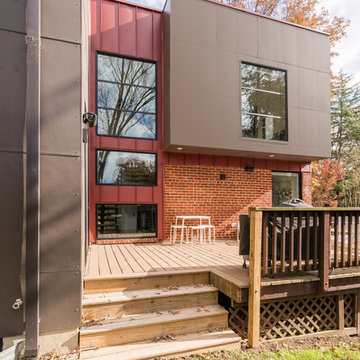
Tod Connell
todconnellphotography.com
cell 703.472.9472
Ispirazione per la villa rossa moderna a due piani di medie dimensioni con rivestimenti misti, tetto piano e copertura mista
Ispirazione per la villa rossa moderna a due piani di medie dimensioni con rivestimenti misti, tetto piano e copertura mista
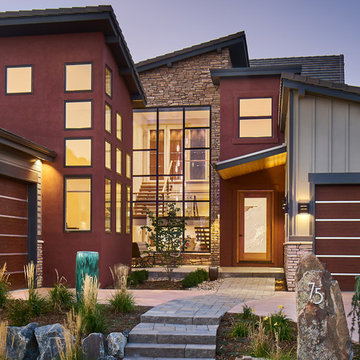
Foto della villa grande rossa contemporanea a due piani con rivestimenti misti
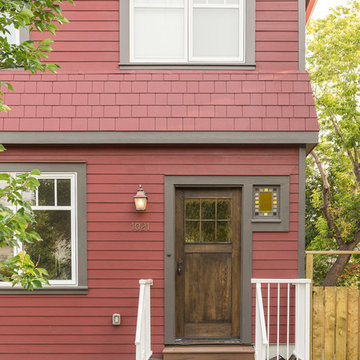
Immagine della villa rossa country a due piani di medie dimensioni con rivestimenti misti, tetto a padiglione e copertura a scandole
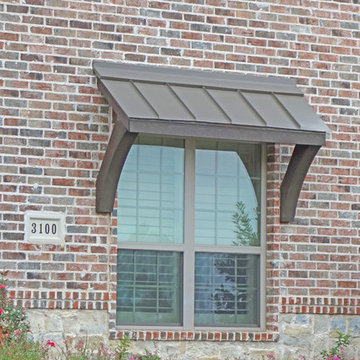
Ispirazione per la villa grande rossa classica a due piani con rivestimenti misti, tetto a capanna e copertura a scandole
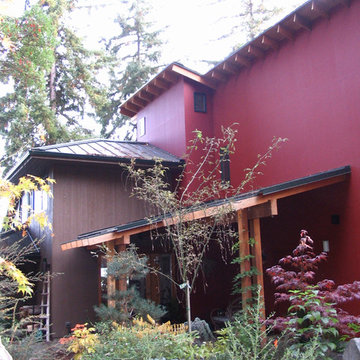
The covered entry and garden featured exposed posts and beams and a water feature.
Immagine della facciata di una casa rossa contemporanea a due piani di medie dimensioni con rivestimenti misti e copertura in metallo o lamiera
Immagine della facciata di una casa rossa contemporanea a due piani di medie dimensioni con rivestimenti misti e copertura in metallo o lamiera
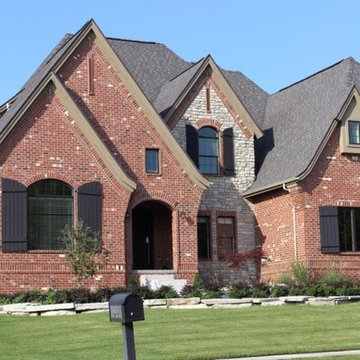
Ispirazione per la villa rossa classica a due piani di medie dimensioni con tetto a padiglione, rivestimenti misti e copertura a scandole
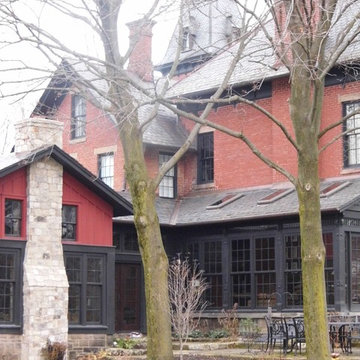
Esempio della facciata di una casa grande rossa vittoriana a tre piani con rivestimenti misti e falda a timpano
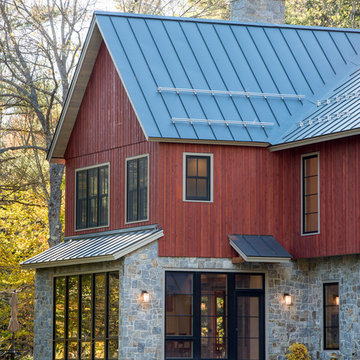
Paul Rogers
Foto della facciata di una casa rossa country a due piani di medie dimensioni con rivestimenti misti e tetto a capanna
Foto della facciata di una casa rossa country a due piani di medie dimensioni con rivestimenti misti e tetto a capanna
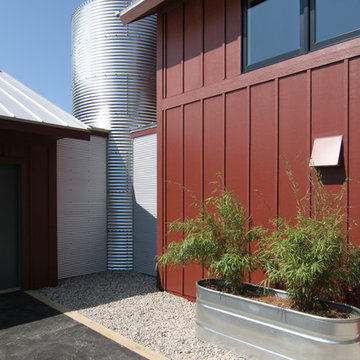
Esempio della facciata di una casa rossa country a due piani di medie dimensioni con rivestimenti misti
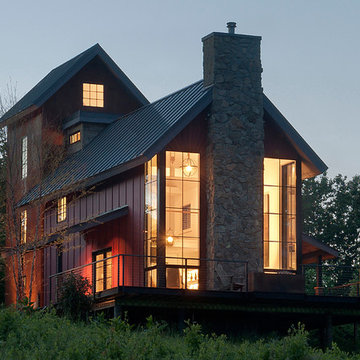
The house's corner windows create a soft glow and welcome view for visitors and residents. For information about our work, please contact info@studiombdc.com
Photo: Paul Burk
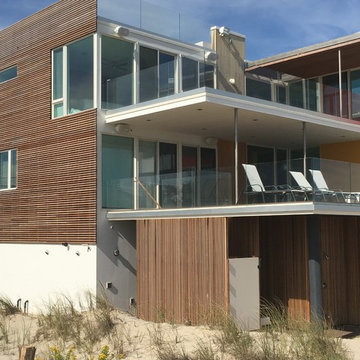
Esempio della villa grande rossa moderna a tre piani con rivestimenti misti, tetto piano e copertura mista
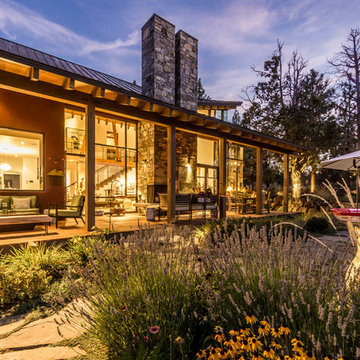
Ross Chandler
Foto della casa con tetto a falda unica grande rosso contemporaneo a due piani con rivestimenti misti
Foto della casa con tetto a falda unica grande rosso contemporaneo a due piani con rivestimenti misti
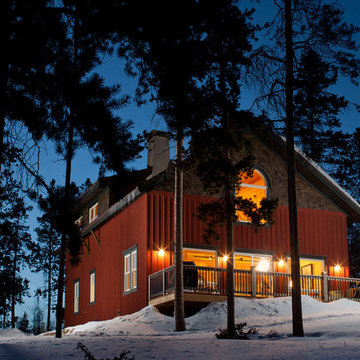
Harper Point Photography
Ispirazione per la villa rossa rustica a due piani di medie dimensioni con rivestimenti misti e tetto a capanna
Ispirazione per la villa rossa rustica a due piani di medie dimensioni con rivestimenti misti e tetto a capanna

Designed for a family with four younger children, it was important that the house feel comfortable, open, and that family activities be encouraged. The study is directly accessible and visible to the family room in order that these would not be isolated from one another.
Primary living areas and decks are oriented to the south, opening the spacious interior to views of the yard and wooded flood plain beyond. Southern exposure provides ample internal light, shaded by trees and deep overhangs; electronically controlled shades block low afternoon sun. Clerestory glazing offers light above the second floor hall serving the bedrooms and upper foyer. Stone and various woods are utilized throughout the exterior and interior providing continuity and a unified natural setting.
A swimming pool, second garage and courtyard are located to the east and out of the primary view, but with convenient access to the screened porch and kitchen.
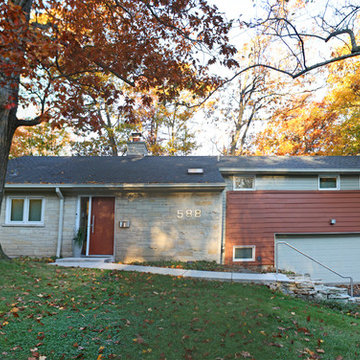
The exterior cedar sheathing and all of the existing windows were removed and replace with a continuous layer of 2" of foam board insulation.
New windows were installed, with specific Solar Heat Gain Factors selected for each orientation. Marvin Integrity units were used which are clad with pultruded fiberglass on the exterior and wood on the interior, stained to match the existing interior wood trim.
Boral ‘TrueExterior’ jamb extensions and exterior trim, made from waste fly ash from the coal industry, was used to address the thickened exterior sheathing.
New cement fiberboard siding was installed on the majority of the facade, with a section of 8” exposure beveled cedar which ‘wraps’ around the two story massing on a portion of the east, all of the north and a portion of the west façades. This cedar siding was projected out 1” beyond the cement fiberboard and was redwood colored to highlight this element. The 8” beveled material was used in respect of the original cedar that was removed, and was aligned with the bottom of the three horizontally oriented original windows at the 2nd floor. These windows looked out of place with their horizontal orientation and the fact that there was a very large blank wall area below them. The top edge of the new cedar siding provides a ‘ledge’ for these windows to sit on.
Kipnis Architecture + Planning
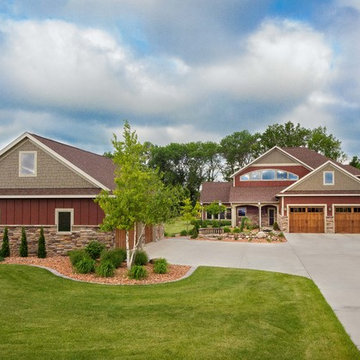
Julie Sahr Photography - Bricelyn, MN
Foto della villa rossa american style a due piani di medie dimensioni con rivestimenti misti e tetto a padiglione
Foto della villa rossa american style a due piani di medie dimensioni con rivestimenti misti e tetto a padiglione
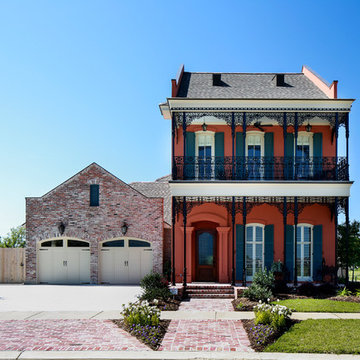
Oivanki Photography
Immagine della facciata di una casa rossa classica a due piani con rivestimenti misti
Immagine della facciata di una casa rossa classica a due piani con rivestimenti misti
Facciate di case rosse con rivestimenti misti
4