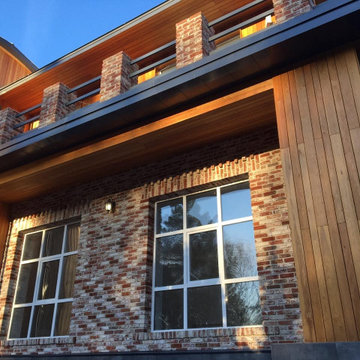Facciate di case rosse con rivestimenti misti
Filtra anche per:
Budget
Ordina per:Popolari oggi
141 - 160 di 1.360 foto
1 di 3
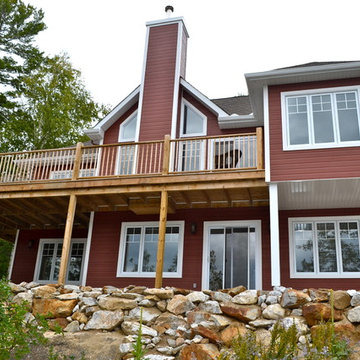
Foto della villa rossa country a due piani di medie dimensioni con rivestimenti misti, tetto a capanna e copertura a scandole
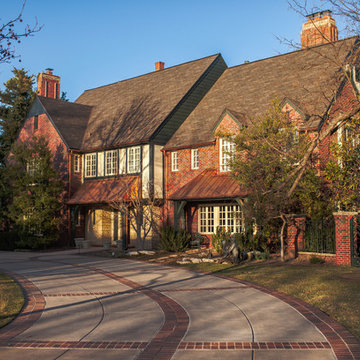
A beautiful GAF Woodland shingle on an amazing home in Wichita, Kansas
Immagine della villa grande rossa classica a due piani con rivestimenti misti, tetto a capanna e copertura a scandole
Immagine della villa grande rossa classica a due piani con rivestimenti misti, tetto a capanna e copertura a scandole
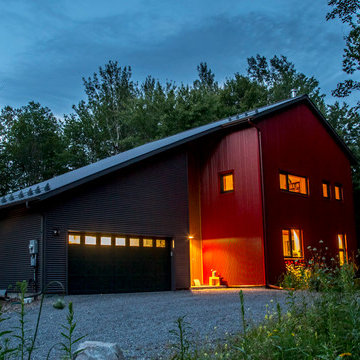
For this project, the goals were straight forward - a low energy, low maintenance home that would allow the "60 something couple” time and money to enjoy all their interests. Accessibility was also important since this is likely their last home. In the end the style is minimalist, but the raw, natural materials add texture that give the home a warm, inviting feeling.
The home has R-67.5 walls, R-90 in the attic, is extremely air tight (0.4 ACH) and is oriented to work with the sun throughout the year. As a result, operating costs of the home are minimal. The HVAC systems were chosen to work efficiently, but not to be complicated. They were designed to perform to the highest standards, but be simple enough for the owners to understand and manage.
The owners spend a lot of time camping and traveling and wanted the home to capture the same feeling of freedom that the outdoors offers. The spaces are practical, easy to keep clean and designed to create a free flowing space that opens up to nature beyond the large triple glazed Passive House windows. Built-in cubbies and shelving help keep everything organized and there is no wasted space in the house - Enough space for yoga, visiting family, relaxing, sculling boats and two home offices.
The most frequent comment of visitors is how relaxed they feel. This is a result of the unique connection to nature, the abundance of natural materials, great air quality, and the play of light throughout the house.
The exterior of the house is simple, but a striking reflection of the local farming environment. The materials are low maintenance, as is the landscaping. The siting of the home combined with the natural landscaping gives privacy and encourages the residents to feel close to local flora and fauna.
Photo Credit: Leon T. Switzer/Front Page Media Group
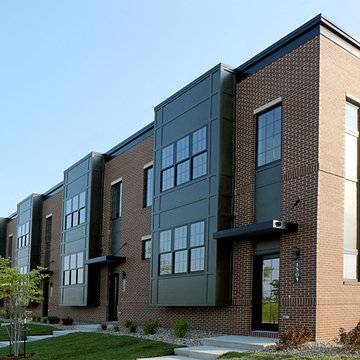
Ispirazione per la facciata di una casa a schiera rossa classica a tre piani di medie dimensioni con rivestimenti misti e tetto piano
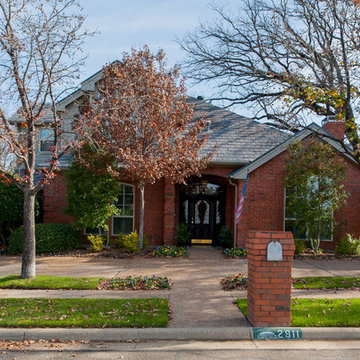
Vinyl window replacement in Arlington, TX.
Foto della villa rossa classica a due piani di medie dimensioni con rivestimenti misti e copertura a scandole
Foto della villa rossa classica a due piani di medie dimensioni con rivestimenti misti e copertura a scandole
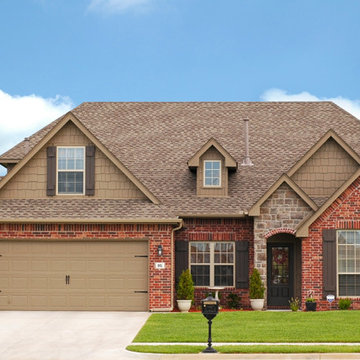
Exterior Painting: This two story red brick house takes on a very cozy gingerbread house feel with the contrasting taupe exterior paint, don't you think?
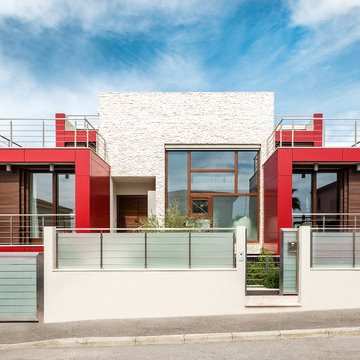
Giorgio Marturana
Esempio della villa rossa contemporanea con rivestimenti misti e tetto piano
Esempio della villa rossa contemporanea con rivestimenti misti e tetto piano
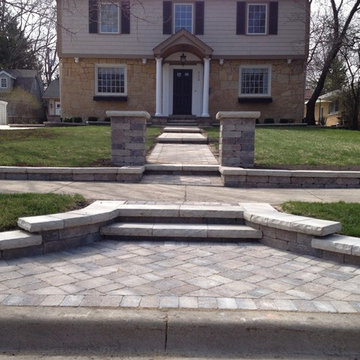
Foto della facciata di una casa rossa classica a due piani di medie dimensioni con rivestimenti misti
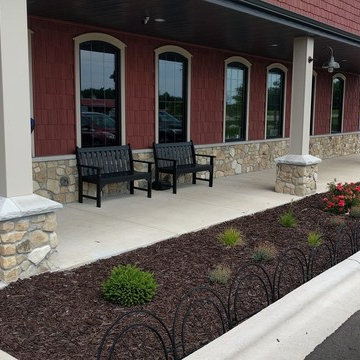
Door County Fieldstone natural thin veneer from the Quarry Mill looks fantastic as exterior wainscoting. Door County Fieldstone consists of a range of earthy colors like brown, tan, and hues of green. The combination of rectangular and oval shapes makes this natural stone veneer very different. The stones’ various sizes will help you create unique patterns that are great for large projects.
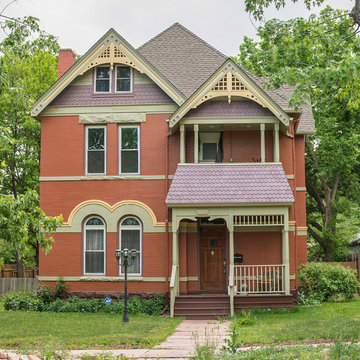
AFTER: 2-story front porch addition built based on historic photos.
Immagine della facciata di una casa rossa vittoriana a due piani di medie dimensioni con rivestimenti misti e tetto a capanna
Immagine della facciata di una casa rossa vittoriana a due piani di medie dimensioni con rivestimenti misti e tetto a capanna
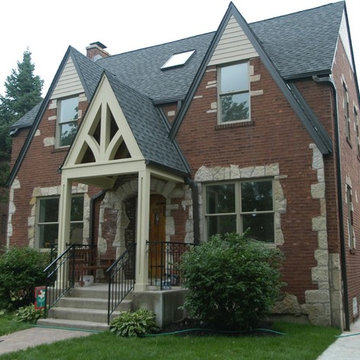
Idee per la villa grande rossa classica a due piani con rivestimenti misti, tetto a capanna e copertura a scandole
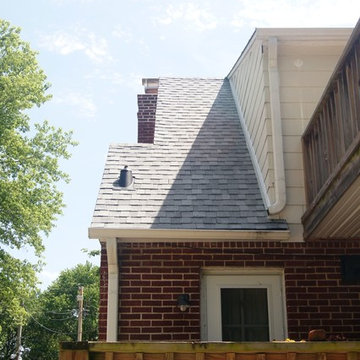
Idee per la facciata di una casa grande rossa classica a due piani con rivestimenti misti e tetto a padiglione
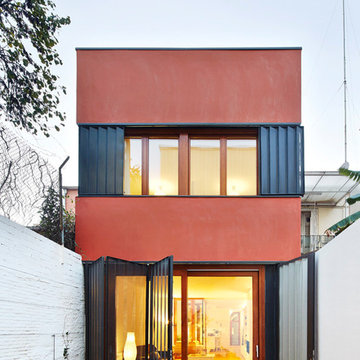
José Hevia
Idee per la villa rossa contemporanea a due piani di medie dimensioni con rivestimenti misti e tetto piano
Idee per la villa rossa contemporanea a due piani di medie dimensioni con rivestimenti misti e tetto piano
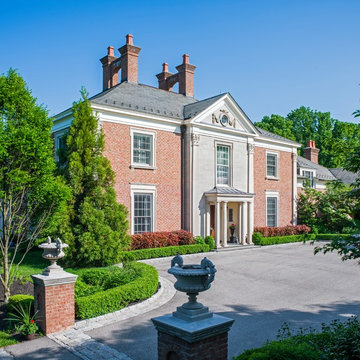
Ispirazione per la villa rossa classica a due piani con rivestimenti misti, tetto a padiglione e copertura a scandole
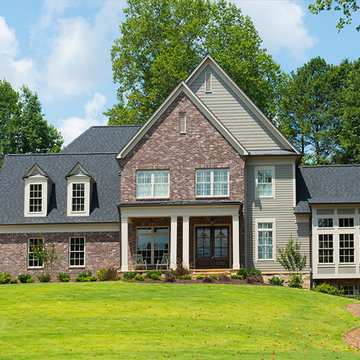
Idee per la facciata di una casa grande rossa classica a tre piani con rivestimenti misti e tetto a capanna
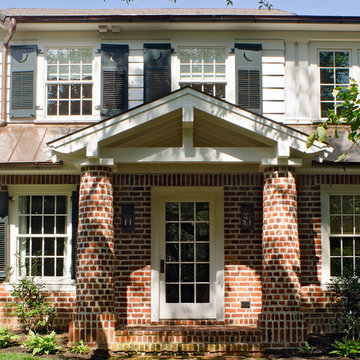
Immagine della facciata di una casa grande rossa classica a due piani con rivestimenti misti e tetto a capanna
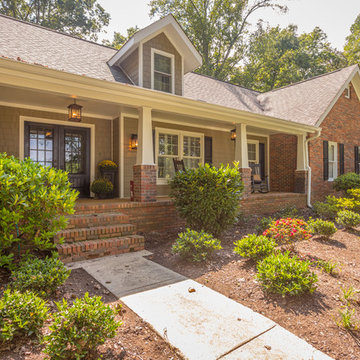
Immagine della facciata di una casa grande rossa classica a un piano con rivestimenti misti e tetto a capanna
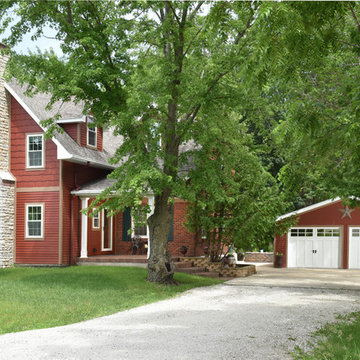
Paul Gates
Esempio della facciata di una casa grande rossa country a tre piani con rivestimenti misti e tetto a padiglione
Esempio della facciata di una casa grande rossa country a tre piani con rivestimenti misti e tetto a padiglione
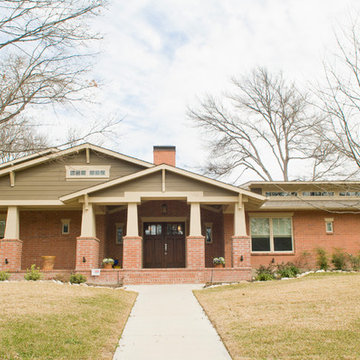
Ispirazione per la villa grande rossa american style a due piani con tetto a capanna e rivestimenti misti
Facciate di case rosse con rivestimenti misti
8
