Facciate di case rosse con rivestimenti misti
Filtra anche per:
Budget
Ordina per:Popolari oggi
121 - 140 di 1.360 foto
1 di 3
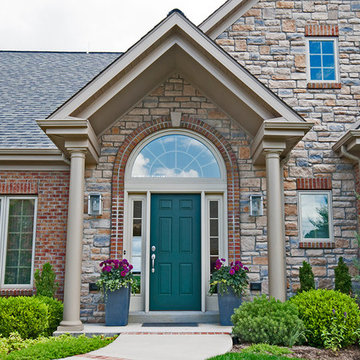
Ispirazione per la villa rossa classica a due piani di medie dimensioni con rivestimenti misti, tetto a capanna e copertura a scandole
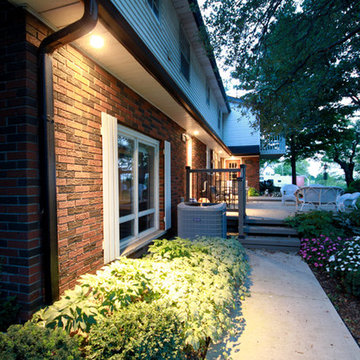
Idee per la villa grande rossa classica a due piani con rivestimenti misti, tetto a capanna e copertura a scandole
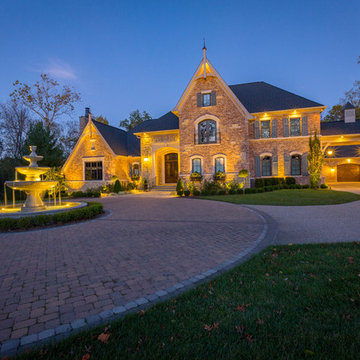
Esempio della villa grande rossa classica a due piani con rivestimenti misti e copertura a scandole

Hier entsteht ein Einfamilienhaus mit Bürogeschoss in gehobener Ausstattung. Die geplante Fertigstellung ist der Frühling nächsten Jahres. Die Besonderheit dieses Gebäudes ist die Mischung aus verschiedenen Materialien wie Holz, Stein, Kalk und Glas. Während das komplette Erdgeschoss in Massivbauweise erbaut wurde, wurde das Ober- und Dachgeschoss komplett aus Holz errichtet. Das Gebäude besticht durch seine klassische Form gepaart mit einer besonderen Fassadenmischung.
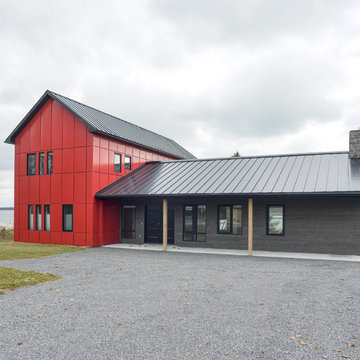
Kelly Taylor Photography
Ispirazione per la villa rossa contemporanea a due piani di medie dimensioni con rivestimenti misti, tetto a capanna e copertura in metallo o lamiera
Ispirazione per la villa rossa contemporanea a due piani di medie dimensioni con rivestimenti misti, tetto a capanna e copertura in metallo o lamiera
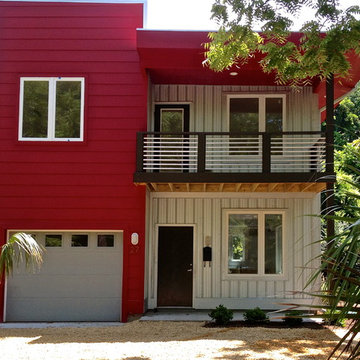
Foto della facciata di una casa rossa moderna a due piani di medie dimensioni con rivestimenti misti
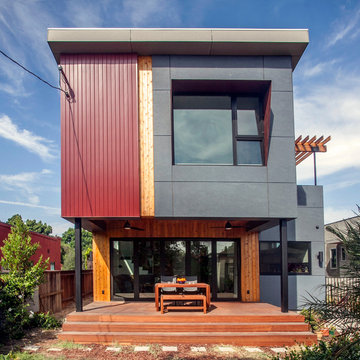
Designed by Inchoate Architecture, LLC. Photos by Corinne Cobabe
Immagine della facciata di una casa rossa contemporanea a due piani di medie dimensioni con rivestimenti misti
Immagine della facciata di una casa rossa contemporanea a due piani di medie dimensioni con rivestimenti misti
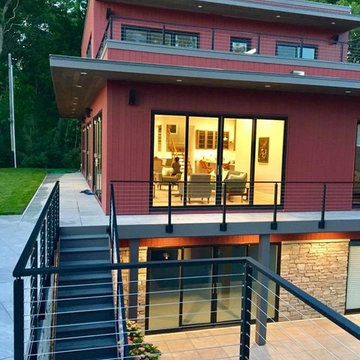
This shows the mbrico tile decking and paver system. Mbrico is a
Ispirazione per la villa grande rossa moderna a tre piani con rivestimenti misti
Ispirazione per la villa grande rossa moderna a tre piani con rivestimenti misti
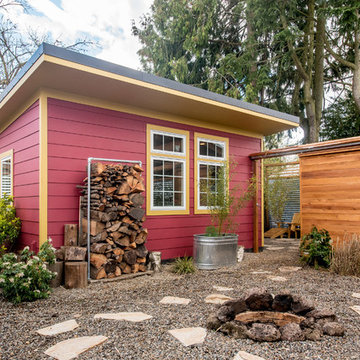
Peter Chee
Immagine della facciata di una casa piccola rossa eclettica a un piano con rivestimenti misti e copertura in metallo o lamiera
Immagine della facciata di una casa piccola rossa eclettica a un piano con rivestimenti misti e copertura in metallo o lamiera
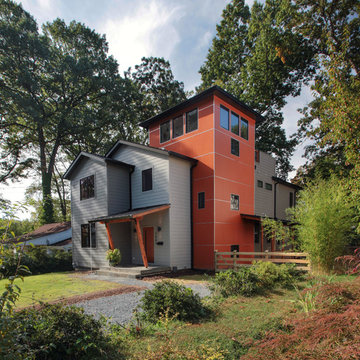
Esempio della facciata di una casa rossa moderna a tre piani di medie dimensioni con rivestimenti misti e tetto a capanna
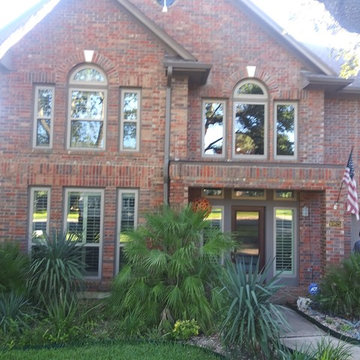
This professional gutter system compliments the colors of this beautiful two-story Victorian red brick house.
Immagine della villa ampia rossa vittoriana a due piani con rivestimenti misti, tetto a capanna e copertura a scandole
Immagine della villa ampia rossa vittoriana a due piani con rivestimenti misti, tetto a capanna e copertura a scandole
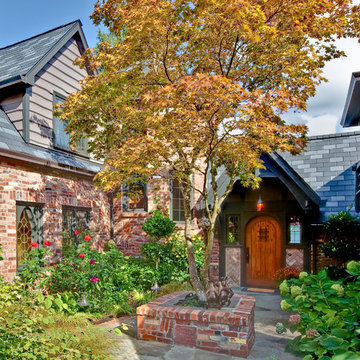
New construction addition to classic tudor home.
Jim Houston Photography
Foto della villa rossa rustica a due piani di medie dimensioni con rivestimenti misti e copertura a scandole
Foto della villa rossa rustica a due piani di medie dimensioni con rivestimenti misti e copertura a scandole
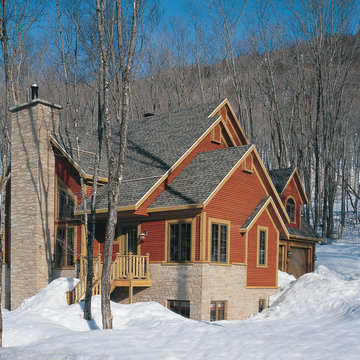
Idee per la facciata di una casa rossa a due piani di medie dimensioni con rivestimenti misti e tetto a capanna
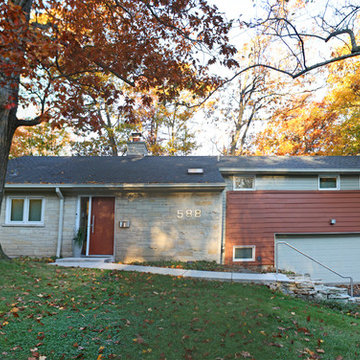
The exterior cedar sheathing and all of the existing windows were removed and replace with a continuous layer of 2" of foam board insulation.
New windows were installed, with specific Solar Heat Gain Factors selected for each orientation. Marvin Integrity units were used which are clad with pultruded fiberglass on the exterior and wood on the interior, stained to match the existing interior wood trim.
Boral ‘TrueExterior’ jamb extensions and exterior trim, made from waste fly ash from the coal industry, was used to address the thickened exterior sheathing.
New cement fiberboard siding was installed on the majority of the facade, with a section of 8” exposure beveled cedar which ‘wraps’ around the two story massing on a portion of the east, all of the north and a portion of the west façades. This cedar siding was projected out 1” beyond the cement fiberboard and was redwood colored to highlight this element. The 8” beveled material was used in respect of the original cedar that was removed, and was aligned with the bottom of the three horizontally oriented original windows at the 2nd floor. These windows looked out of place with their horizontal orientation and the fact that there was a very large blank wall area below them. The top edge of the new cedar siding provides a ‘ledge’ for these windows to sit on.
Kipnis Architecture + Planning
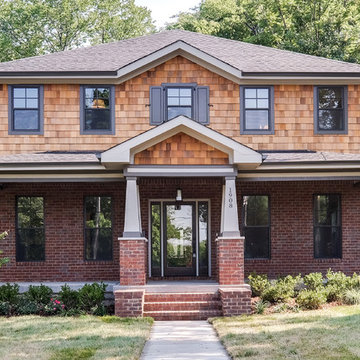
Showcase Photographers
Ispirazione per la facciata di una casa grande rossa classica a due piani con rivestimenti misti
Ispirazione per la facciata di una casa grande rossa classica a due piani con rivestimenti misti
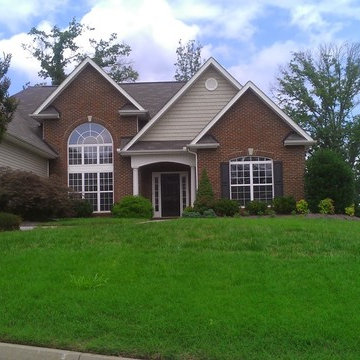
Foto della villa grande rossa classica a due piani con rivestimenti misti, tetto a capanna e copertura a scandole
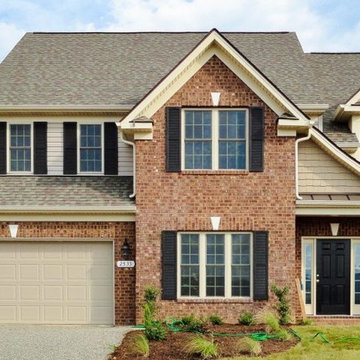
Immagine della villa grande rossa classica a due piani con rivestimenti misti, tetto a capanna e copertura a scandole
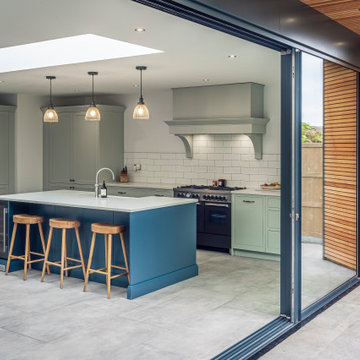
Aluminium cladding. Larch cladding. Level threshold. Large format sliding glass doors. Open plan living.
Idee per la villa rossa moderna a un piano di medie dimensioni con rivestimenti misti, tetto piano, copertura mista, tetto grigio e pannelli e listelle di legno
Idee per la villa rossa moderna a un piano di medie dimensioni con rivestimenti misti, tetto piano, copertura mista, tetto grigio e pannelli e listelle di legno
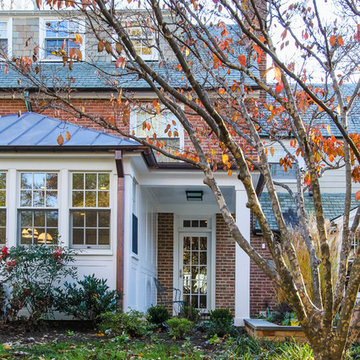
Jennifer Hoak
Ispirazione per la villa rossa classica a due piani di medie dimensioni con rivestimenti misti, tetto a capanna e copertura mista
Ispirazione per la villa rossa classica a due piani di medie dimensioni con rivestimenti misti, tetto a capanna e copertura mista
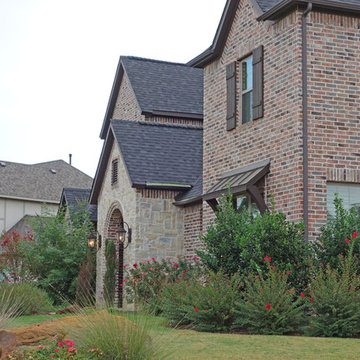
Esempio della villa grande rossa classica a due piani con rivestimenti misti, tetto a capanna e copertura a scandole
Facciate di case rosse con rivestimenti misti
7