Facciate di case rosse con copertura in tegole
Filtra anche per:
Budget
Ordina per:Popolari oggi
1 - 20 di 73 foto
1 di 3

New Moroccan Villa on the Santa Barbara Riviera, overlooking the Pacific ocean and the city. In this terra cotta and deep blue home, we used natural stone mosaics and glass mosaics, along with custom carved stone columns. Every room is colorful with deep, rich colors. In the master bath we used blue stone mosaics on the groin vaulted ceiling of the shower. All the lighting was designed and made in Marrakesh, as were many furniture pieces. The entry black and white columns are also imported from Morocco. We also designed the carved doors and had them made in Marrakesh. Cabinetry doors we designed were carved in Canada. The carved plaster molding were made especially for us, and all was shipped in a large container (just before covid-19 hit the shipping world!) Thank you to our wonderful craftsman and enthusiastic vendors!
Project designed by Maraya Interior Design. From their beautiful resort town of Ojai, they serve clients in Montecito, Hope Ranch, Santa Ynez, Malibu and Calabasas, across the tri-county area of Santa Barbara, Ventura and Los Angeles, south to Hidden Hills and Calabasas.
Architecture by Thomas Ochsner in Santa Barbara, CA
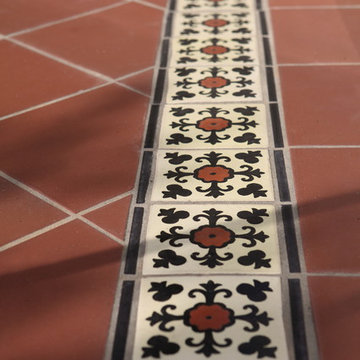
Placed on a large site with the Santa Monica Mountains Conservancy at the rear boundary, this one story residence presents a modest, composed public façade to the street while opening to the rear yard with two wings surrounding a large loggia or “outdoor living room.” With its thick walls, overhangs, and ample cross ventilation, the project demonstrates the simple idea that a building should respond carefully to its environment.
Laura Hull Photography
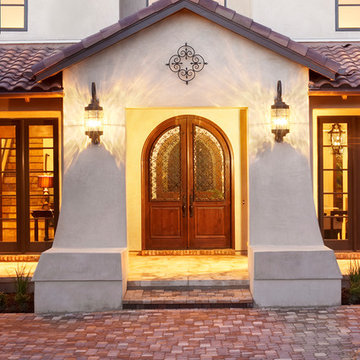
John Siemering Homes. Custom Home Builder in Austin, TX
Esempio della villa ampia bianca mediterranea a due piani con rivestimento in stucco, tetto a capanna e copertura in tegole
Esempio della villa ampia bianca mediterranea a due piani con rivestimento in stucco, tetto a capanna e copertura in tegole
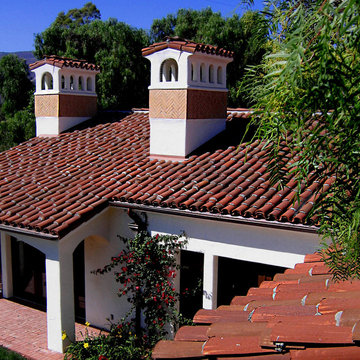
Design Consultant Jeff Doubét is the author of Creating Spanish Style Homes: Before & After – Techniques – Designs – Insights. The 240 page “Design Consultation in a Book” is now available. Please visit SantaBarbaraHomeDesigner.com for more info.
Jeff Doubét specializes in Santa Barbara style home and landscape designs. To learn more info about the variety of custom design services I offer, please visit SantaBarbaraHomeDesigner.com
Jeff Doubét is the Founder of Santa Barbara Home Design - a design studio based in Santa Barbara, California USA.

Exterior work consisting of garage door fully stripped and sprayed to the finest finish with new wood waterproof system and balcony handrail bleached and varnished.
https://midecor.co.uk/door-painting-services-in-putney/

Esempio della villa bianca mediterranea a due piani di medie dimensioni con rivestimento in stucco, tetto a padiglione, copertura in tegole e tetto rosso
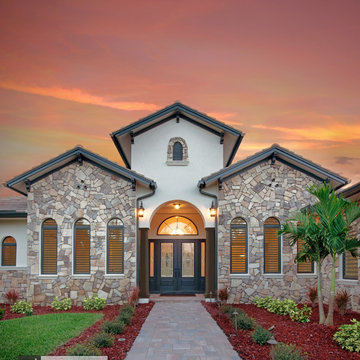
The elevated entry is flanked by tapered columns and is centered between Palladian windows. Photography by Diana Todorova
Foto della villa beige mediterranea a un piano di medie dimensioni con rivestimenti misti, tetto a padiglione e copertura in tegole
Foto della villa beige mediterranea a un piano di medie dimensioni con rivestimenti misti, tetto a padiglione e copertura in tegole
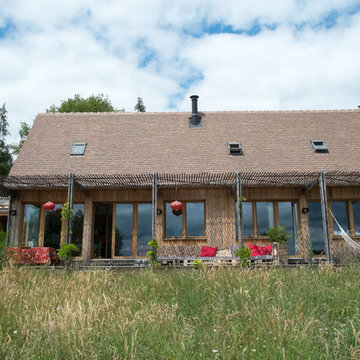
Immagine della villa marrone country a due piani di medie dimensioni con rivestimento in legno, tetto a capanna e copertura in tegole
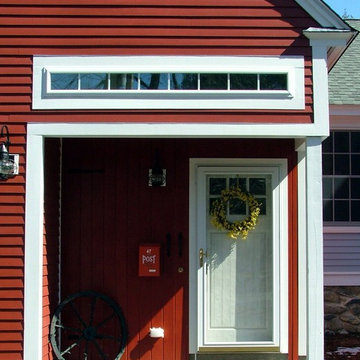
Ispirazione per la villa grande rossa country a un piano con rivestimento in vinile, tetto a capanna e copertura in tegole
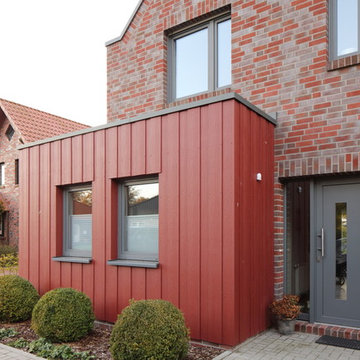
Erweiterung eines Einfamilienhauses mit Cedral Lap in Boden-Deckel-Schalung, rot C 61
Fotograf: Conné van d´Grachten
Idee per la villa rossa contemporanea a un piano di medie dimensioni con rivestimenti misti, tetto a capanna e copertura in tegole
Idee per la villa rossa contemporanea a un piano di medie dimensioni con rivestimenti misti, tetto a capanna e copertura in tegole
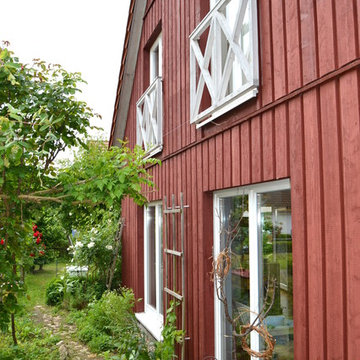
Ispirazione per la villa grande rossa country a due piani con rivestimento in legno, tetto a capanna e copertura in tegole
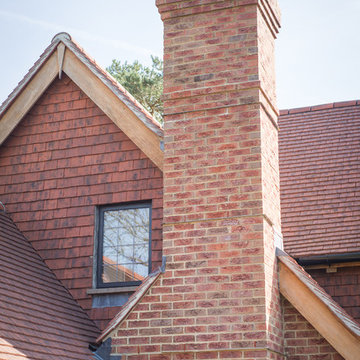
Side view of house and chimney breast.
Photo Credit: Debbie Jolliff www.debbiejolliff.co.uk
Foto della villa grande country a due piani con rivestimento in mattoni, tetto a capanna e copertura in tegole
Foto della villa grande country a due piani con rivestimento in mattoni, tetto a capanna e copertura in tegole
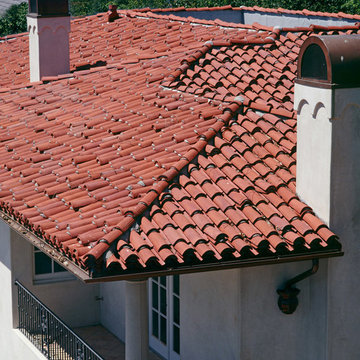
Foto della villa bianca mediterranea a due piani di medie dimensioni con rivestimento in stucco, tetto a padiglione e copertura in tegole
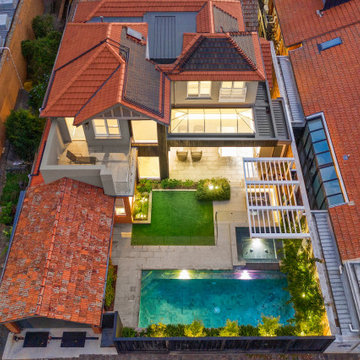
Ispirazione per la villa grande multicolore vittoriana a due piani con rivestimento in mattoni, tetto a capanna e copertura in tegole
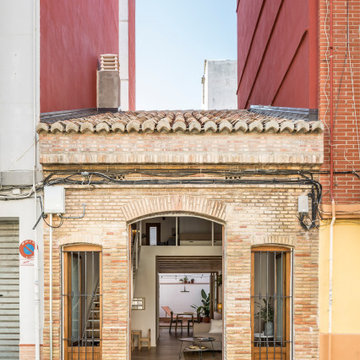
Fachada y elementos de la fachada recuperados.
Idee per la facciata di una casa a schiera piccola marrone mediterranea a un piano con rivestimento in mattoni, tetto a capanna, copertura in tegole e tetto marrone
Idee per la facciata di una casa a schiera piccola marrone mediterranea a un piano con rivestimento in mattoni, tetto a capanna, copertura in tegole e tetto marrone
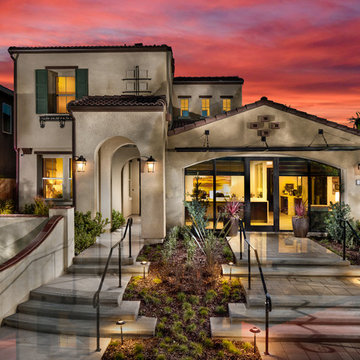
The Santerra Residence Three Model Home features Spanish Architecture with concrete tile roof and ironwork details. The front walkway has concrete steps and stone pavers.
The optional Courtyard shown here features a stucco wall and a fountain with gazing pool.
This model also houses the Sales office in the garage conversion.
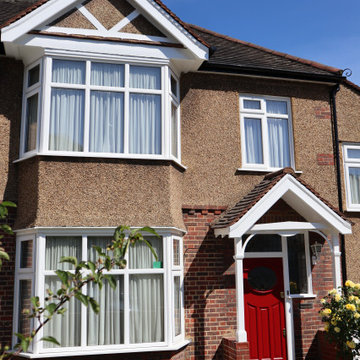
At this front exterior, I had to burn all external coating from the ladders due to paint failure. New paint and coating were applied by brush and roll in the white gloss system.
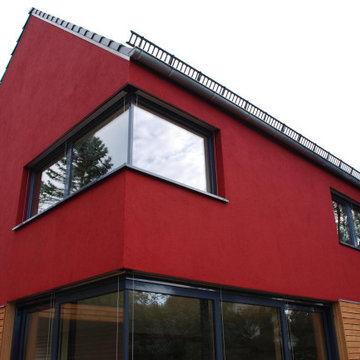
Eckverglasung
Idee per la villa rossa moderna con rivestimento in stucco, tetto a capanna, copertura in tegole e tetto grigio
Idee per la villa rossa moderna con rivestimento in stucco, tetto a capanna, copertura in tegole e tetto grigio
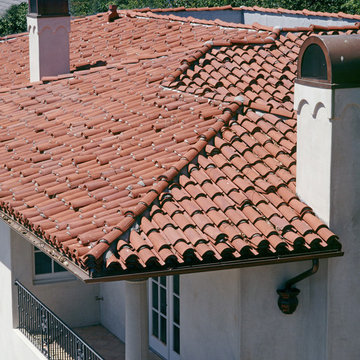
Foto della villa grande beige mediterranea a due piani con rivestimento in pietra, tetto a padiglione e copertura in tegole
Facciate di case rosse con copertura in tegole
1
