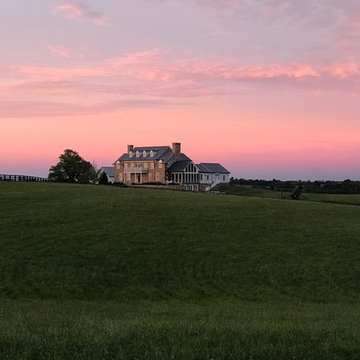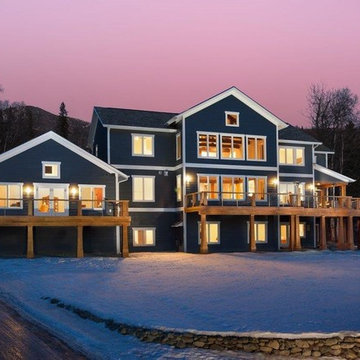Facciate di case rosa
Filtra anche per:
Budget
Ordina per:Popolari oggi
1 - 20 di 47 foto
1 di 3

Ispirazione per la facciata di una casa ampia beige classica a tre piani con rivestimento in legno, tetto a padiglione e pannelli e listelle di legno

Our latest project completed 2019.
8,600 Sqft work of art! 3 floors including 2,200 sqft of basement, temperature controlled wine cellar, full basketball court, outdoor barbecue, herb garden and more. Fine craftsmanship and attention to details.
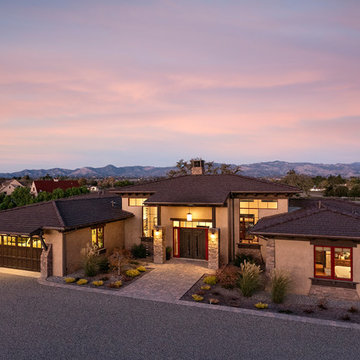
Jim Bartsch Photography
Idee per la facciata di una casa grande beige classica a un piano con rivestimento in stucco
Idee per la facciata di una casa grande beige classica a un piano con rivestimento in stucco

A stunning 16th Century listed Queen Anne Manor House with contemporary Sky-Frame extension which features stunning Janey Butler Interiors design and style throughout. The fabulous contemporary zinc and glass extension with its 3 metre high sliding Sky-Frame windows allows for incredible views across the newly created garden towards the newly built Oak and Glass Gym & Garage building. When fully open the space achieves incredible indoor-outdoor contemporary living. A wonderful real life luxury home project designed, built and completed by Riba Llama Architects & Janey Butler Interiors of the Llama Group of Design companies.
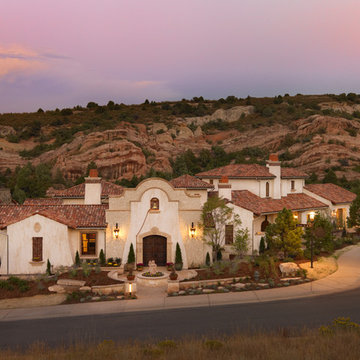
Viñero En El Cañon Del Rio by Viaggio, Ltd. in Littleton, CO. Viaggio Homes is a premier custom home builder in Colorado.
Idee per la facciata di una casa grande bianca mediterranea a due piani con rivestimento in stucco
Idee per la facciata di una casa grande bianca mediterranea a due piani con rivestimento in stucco
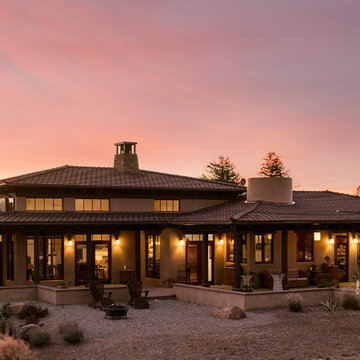
Architect: Tom Ochsner
General Contractor: Allen Construction
Interior Designer: Shannon Scott Design
Photographer: Jim Bartsch Photography
Immagine della facciata di una casa grande beige american style a un piano con rivestimento in stucco e tetto a capanna
Immagine della facciata di una casa grande beige american style a un piano con rivestimento in stucco e tetto a capanna
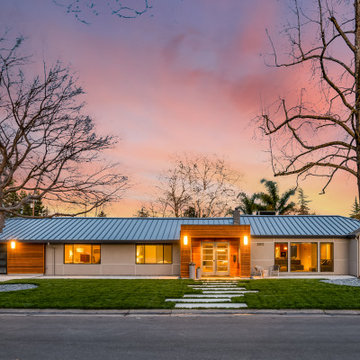
Idee per la villa grande grigia moderna a un piano con rivestimento in stucco, copertura in metallo o lamiera e tetto grigio
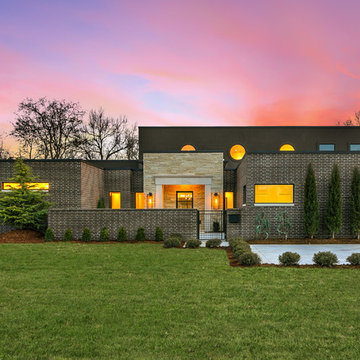
EUROPEAN MODERN MASTERPIECE! Exceptionally crafted by Sudderth Design. RARE private, OVERSIZED LOT steps from Exclusive OKC Golf and Country Club on PREMIER Wishire Blvd in Nichols Hills. Experience majestic courtyard upon entering the residence.
Aesthetic Purity at its finest! Over-sized island in Chef's kitchen. EXPANSIVE living areas that serve as magnets for social gatherings. HIGH STYLE EVERYTHING..From fixtures, to wall paint/paper, hardware, hardwoods, and stones. PRIVATE Master Retreat with sitting area, fireplace and sliding glass doors leading to spacious covered patio. Master bath is STUNNING! Floor to Ceiling marble with ENORMOUS closet. Moving glass wall system in living area leads to BACKYARD OASIS with 40 foot covered patio, outdoor kitchen, fireplace, outdoor bath, and premier pool w/sun pad and hot tub! Well thought out OPEN floor plan has EVERYTHING! 3 car garage with 6 car motor court. THE PLACE TO BE...PICTURESQUE, private retreat.
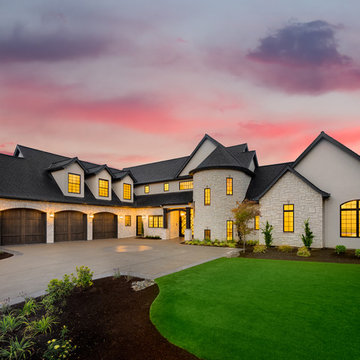
Justin Krug Photography
Foto della facciata di una casa ampia bianca classica a due piani con rivestimenti misti e tetto a capanna
Foto della facciata di una casa ampia bianca classica a due piani con rivestimenti misti e tetto a capanna
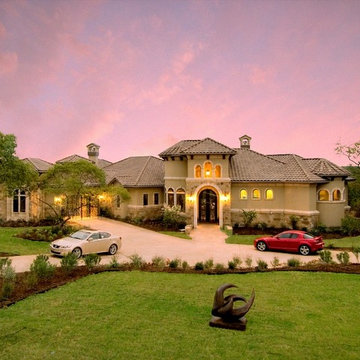
Esempio della villa grande beige classica a due piani con rivestimenti misti, tetto a capanna e copertura in tegole
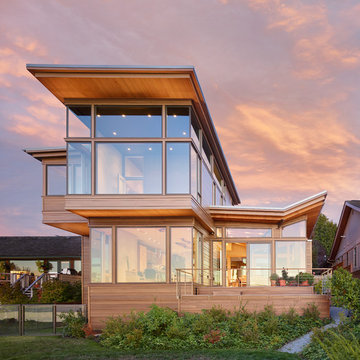
The house exterior is composed of two different patterns of wood siding. The closely spaced T&G siding is for the upper portion of the house, while the more broadly spaced channel siding is used at the base of the house. The house overlooks Puget Sound.
Read More Here:
http://www.houzz.com/ideabooks/55328448/list/houzz-tour-pacific-northwest-landscape-inspires-a-seattle-home
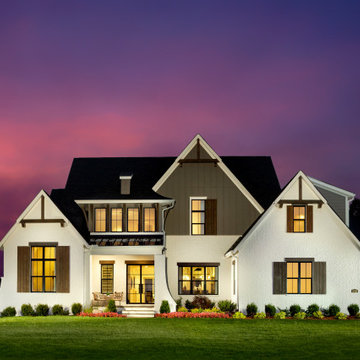
STUNNING MODEL HOME IN HUNTERSVILLE
Foto della villa grande bianca classica a due piani con rivestimento in mattone verniciato, tetto a capanna, copertura mista, tetto nero e pannelli e listelle di legno
Foto della villa grande bianca classica a due piani con rivestimento in mattone verniciato, tetto a capanna, copertura mista, tetto nero e pannelli e listelle di legno
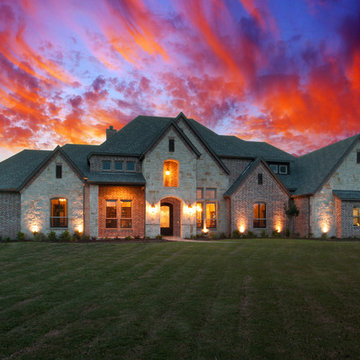
Ispirazione per la villa grande beige classica a un piano con rivestimento in mattoni e copertura a scandole
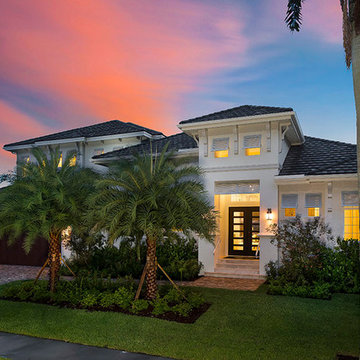
Soaring Lens, Fort Myers, FL
Immagine della villa grande beige contemporanea a due piani con rivestimento in stucco, tetto piano e copertura in tegole
Immagine della villa grande beige contemporanea a due piani con rivestimento in stucco, tetto piano e copertura in tegole
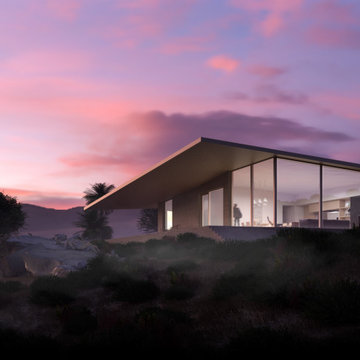
Esempio della villa piccola beige moderna a un piano con rivestimento in mattoni e tetto piano
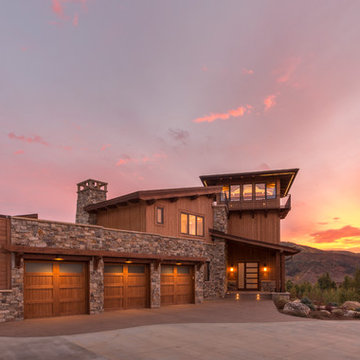
The values held in the Rocky Mountains and a Colorado family’s strong sense of community merged perfectly in the La Torretta Residence, a home which captures the breathtaking views offered by Steamboat Springs, Colorado, and features Zola’s Classic Clad and Classic Wood lines of windows and doors.
Photographer: Tim Murphy
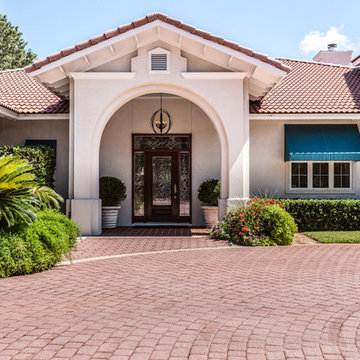
© 2018 Rick Cooper Photography
Esempio della villa ampia bianca mediterranea a un piano con rivestimento in stucco, tetto a mansarda e copertura in tegole
Esempio della villa ampia bianca mediterranea a un piano con rivestimento in stucco, tetto a mansarda e copertura in tegole
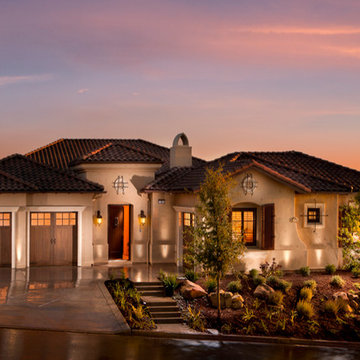
Foto della facciata di una casa ampia beige mediterranea a due piani con rivestimento in adobe e falda a timpano
Facciate di case rosa
1
