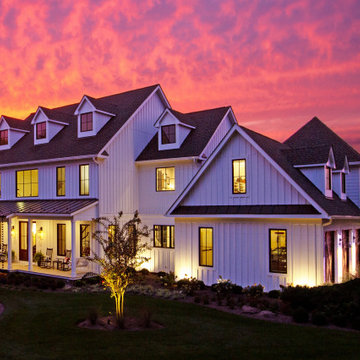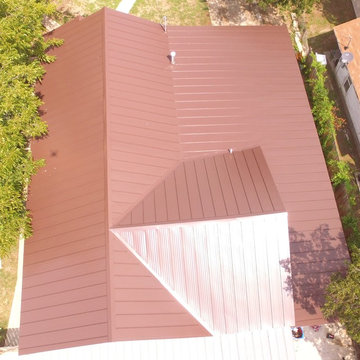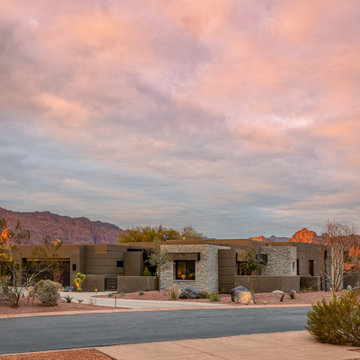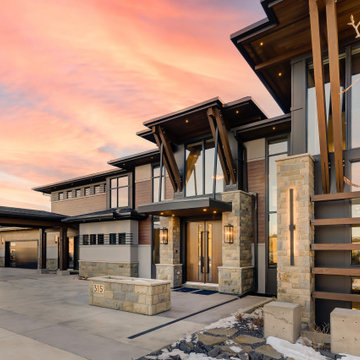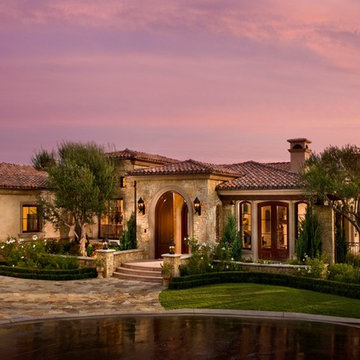Facciate di case rosa
Filtra anche per:
Budget
Ordina per:Popolari oggi
81 - 100 di 1.194 foto
1 di 2
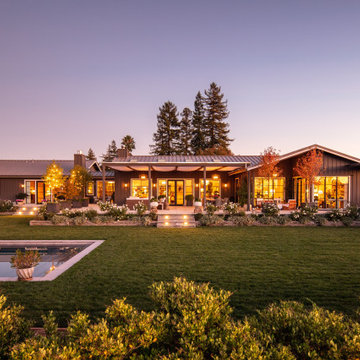
Immagine della facciata di una casa country con tetto grigio e copertura in metallo o lamiera
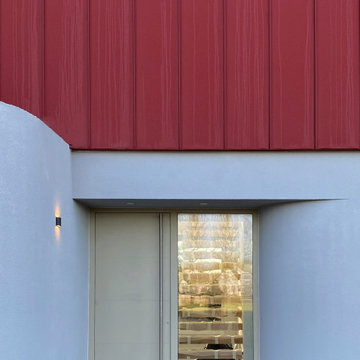
Modern form two storey with red metal cladding
Immagine della villa grande rossa moderna a due piani con rivestimento in metallo, tetto a capanna, copertura in metallo o lamiera e tetto rosso
Immagine della villa grande rossa moderna a due piani con rivestimento in metallo, tetto a capanna, copertura in metallo o lamiera e tetto rosso
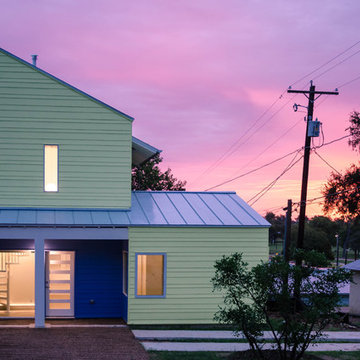
Ispirazione per la casa con tetto a falda unica verde contemporaneo a due piani con tetto blu e abbinamento di colori

Anthony Perez
Foto della facciata di una casa contemporanea con rivestimento in legno
Foto della facciata di una casa contemporanea con rivestimento in legno

Архитекторы: Дмитрий Глушков, Фёдор Селенин; Фото: Антон Лихтарович
Esempio della villa grande beige eclettica a due piani con rivestimenti misti, tetto piano, copertura a scandole, tetto marrone e pannelli e listelle di legno
Esempio della villa grande beige eclettica a due piani con rivestimenti misti, tetto piano, copertura a scandole, tetto marrone e pannelli e listelle di legno
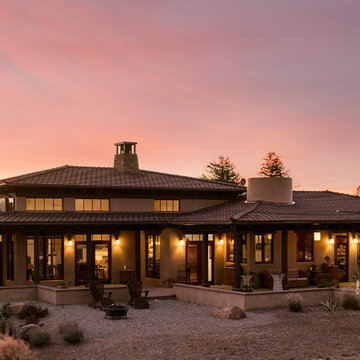
Architect: Tom Ochsner
General Contractor: Allen Construction
Interior Designer: Shannon Scott Design
Photographer: Jim Bartsch Photography
Immagine della facciata di una casa grande beige american style a un piano con rivestimento in stucco e tetto a capanna
Immagine della facciata di una casa grande beige american style a un piano con rivestimento in stucco e tetto a capanna

Our latest project completed 2019.
8,600 Sqft work of art! 3 floors including 2,200 sqft of basement, temperature controlled wine cellar, full basketball court, outdoor barbecue, herb garden and more. Fine craftsmanship and attention to details.
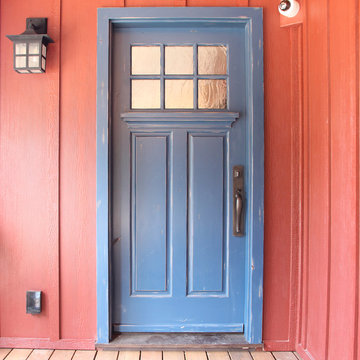
This painted and distressed traditionally designed front door with Seedy Baroque glass looks as if it has stood the test of time and all of the wear and tear that comes with it. It fits the character of the newly constructed lake house in which it resides.
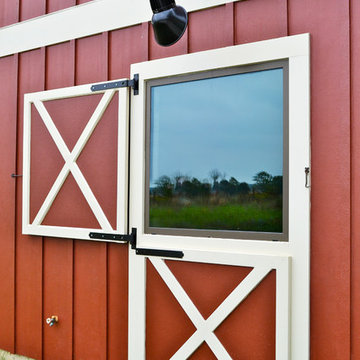
Barn door. Photo by Maggie Mueller.
Idee per la facciata di una casa rossa country a due piani con tetto a mansarda e rivestimento in legno
Idee per la facciata di una casa rossa country a due piani con tetto a mansarda e rivestimento in legno
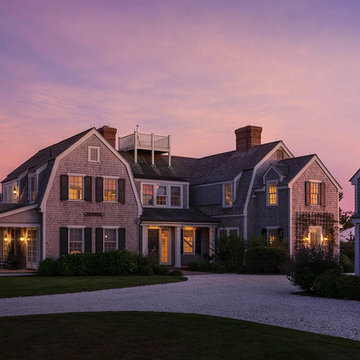
Front door of Shingle Style Oceanfront residence in Nantucket, MA. Covered porch and second story balcony. Photography by: Warren Jagger
Idee per la facciata di una casa grande grigia classica a due piani con rivestimento in legno
Idee per la facciata di una casa grande grigia classica a due piani con rivestimento in legno
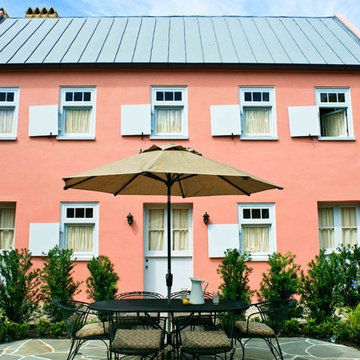
Esempio della facciata di una casa rosa mediterranea a due piani con rivestimento in stucco
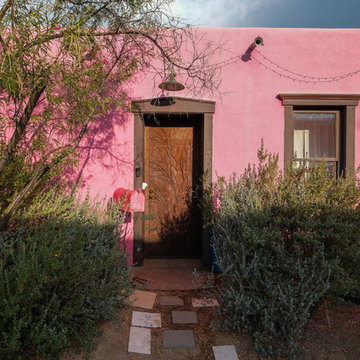
Territorial style rammed earth home with decorative rusted steel security door and giant spider!
Esempio della villa piccola rosa american style a un piano con rivestimento in adobe e copertura mista
Esempio della villa piccola rosa american style a un piano con rivestimento in adobe e copertura mista
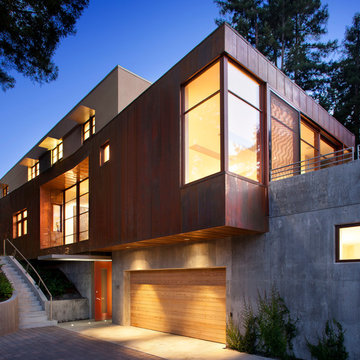
Given its location, stepping up the hillside and squeezed between redwoods, the home is stratified into three levels. The lower floor is built into the hillside, while the upper two are open to daylight and views.
Photographer: Paul Dyer
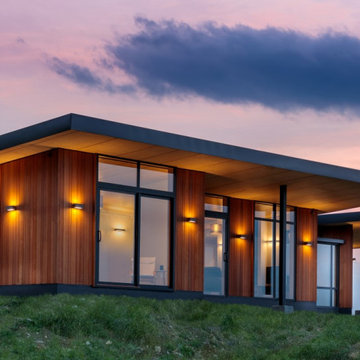
Carefully orientated and sited on the edge of small plateau this house looks out across the rolling countryside of North Canterbury. The 3-bedroom rural family home is an exemplar of simplicity done with care and precision.
Tucked in alongside a private limestone quarry with cows grazing in the distance the choice of materials are intuitively natural and implemented with bare authenticity.
Oiled random width cedar weatherboards are contemporary and rustic, the polished concrete floors with exposed aggregate tie in wonderfully to the adjacent limestone cliffs, and the clean folded wall to roof, envelopes the building from the sheltered south to the amazing views to the north. Designed to portray purity of form the outer metal surface provides enclosure and shelter from the elements, while its inner face is a continuous skin of hoop pine timber from inside to out.
The hoop pine linings bend up the inner walls to form the ceiling and then soar continuous outward past the full height glazing to become the outside soffit. The bold vertical lines of the panel joins are strongly expressed aligning with windows and jambs, they guild the eye up and out so as you step in through the sheltered Southern entrances the landscape flows out in front of you.
Every detail required careful thought in design and craft in construction. As two simple boxes joined by a glass link, a house that sits so beautifully in the landscape was deceptively challenging, and stands as a credit to our client passion for their new home & the builders craftsmanship to see it though, it is a end result we are all very proud to have been a part of.
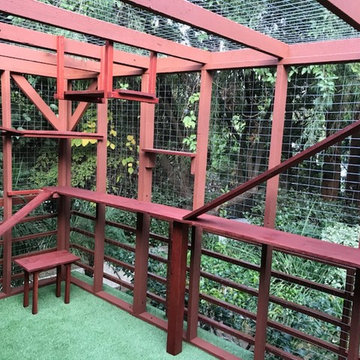
Our client reached out to Finesse, Inc. looking for a pet sanctuary for their two cats. A design was created to allow the fur-babies to enter and exit without the assistance of their humans. A cat door was placed an the exterior wall and a 30" x 80" door was added so that family can enjoy the beautiful outdoors together. A pet friendly turf, designed especially with paw consideration, was selected and installed. The enclosure was built as a "stand alone" structure and can be easily dismantled and transferred in the event of a move in the future.
Rob Kramig, Los Angeles
Facciate di case rosa
5
