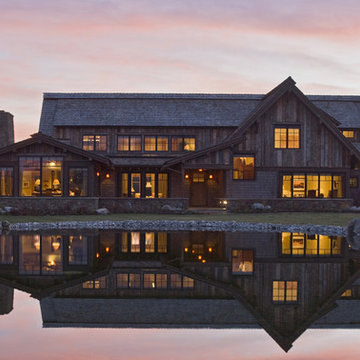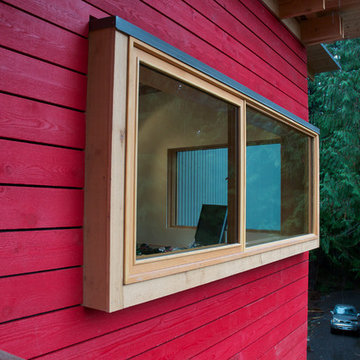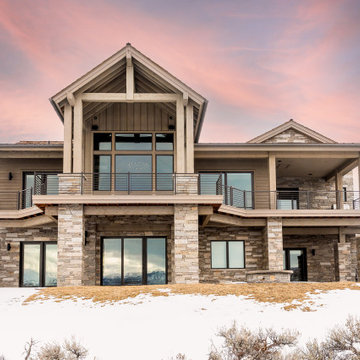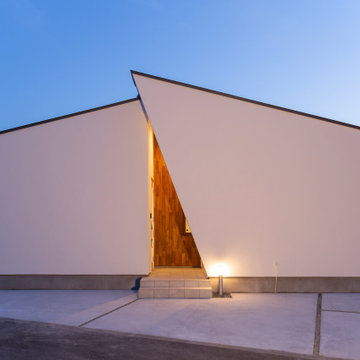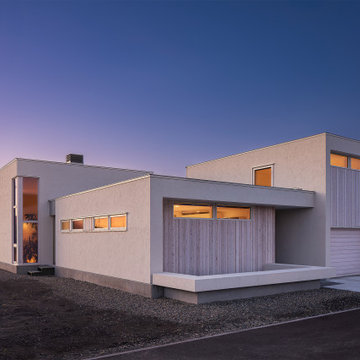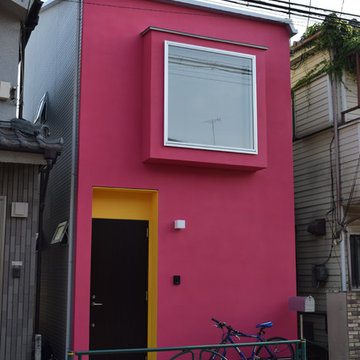Facciate di case rosa
Filtra anche per:
Budget
Ordina per:Popolari oggi
61 - 80 di 1.198 foto
1 di 2
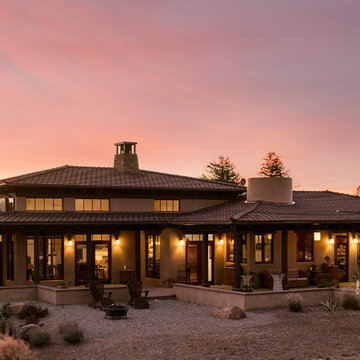
Architect: Tom Ochsner
General Contractor: Allen Construction
Interior Designer: Shannon Scott Design
Photographer: Jim Bartsch Photography
Immagine della facciata di una casa grande beige american style a un piano con rivestimento in stucco e tetto a capanna
Immagine della facciata di una casa grande beige american style a un piano con rivestimento in stucco e tetto a capanna
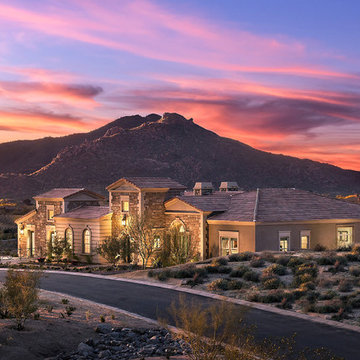
This beautiful home features a spacious indoor-outdoor living area with a gorgeous gas fireplace adorned with Coronado Stone Products Valley Cobble Stone / Wind River. This space features a great area for family and friends to gather and relax. This home was built by Rosewood Homes

Welcome home to the Remington. This breath-taking two-story home is an open-floor plan dream. Upon entry you'll walk into the main living area with a gourmet kitchen with easy access from the garage. The open stair case and lot give this popular floor plan a spacious feel that can't be beat. Call Visionary Homes for details at 435-228-4702. Agents welcome!
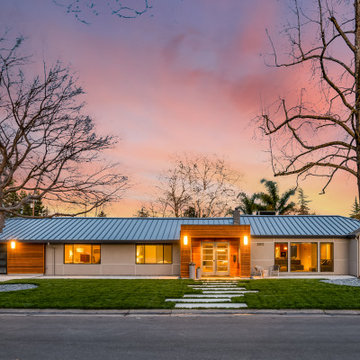
Idee per la villa grande grigia moderna a un piano con rivestimento in stucco, copertura in metallo o lamiera e tetto grigio

Anthony Perez
Foto della facciata di una casa contemporanea con rivestimento in legno
Foto della facciata di una casa contemporanea con rivestimento in legno
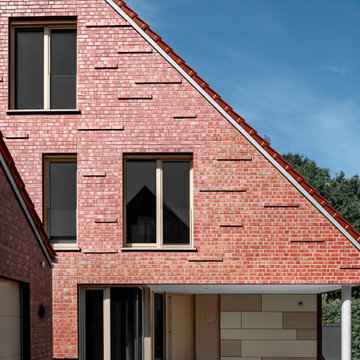
Da das Grundstück diagonal erschlossen wird, stößt die Zuwegung diagonal auf den Hauskörper. Diese Diagonale wird im Grundriss aufgenommen und bildet so interessante Raumzuschnitte.
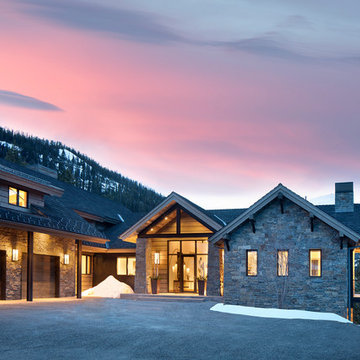
Esempio della facciata di una casa grande grigia rustica a due piani con rivestimento in pietra
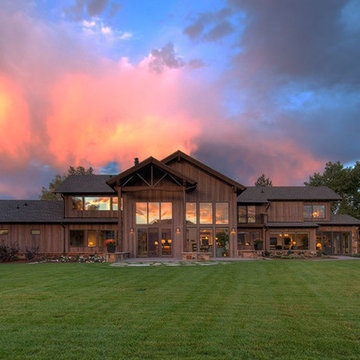
Esempio della villa grande marrone rustica a due piani con rivestimenti misti, tetto a capanna e copertura a scandole
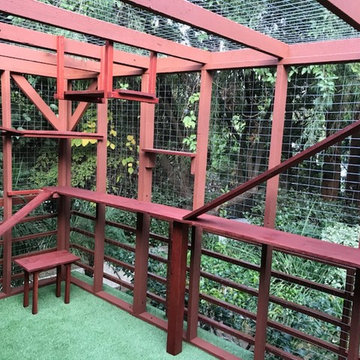
Our client reached out to Finesse, Inc. looking for a pet sanctuary for their two cats. A design was created to allow the fur-babies to enter and exit without the assistance of their humans. A cat door was placed an the exterior wall and a 30" x 80" door was added so that family can enjoy the beautiful outdoors together. A pet friendly turf, designed especially with paw consideration, was selected and installed. The enclosure was built as a "stand alone" structure and can be easily dismantled and transferred in the event of a move in the future.
Rob Kramig, Los Angeles
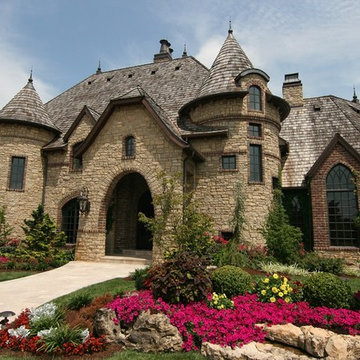
Tuscany natural thin veneer from the Quarry Mill gives this residential home an old-world castle feel. Tuscany stone’s light shades of gray, tans, and a few hints of white bring a natural, earthy tone to your new stone project. This natural stone veneer has rectangular shapes that work well for large and small projects like siding, backsplashes, and chimneys. The various textures of Tuscany stone make it a great choice for rustic and contemporary decors. Accessories like antiques, fine art and even modern appliances will complement Tuscany stones.
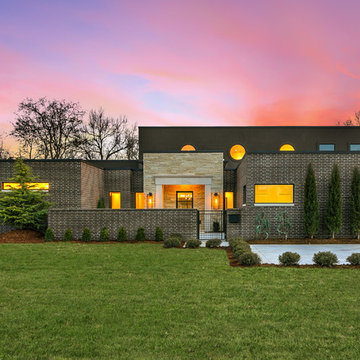
EUROPEAN MODERN MASTERPIECE! Exceptionally crafted by Sudderth Design. RARE private, OVERSIZED LOT steps from Exclusive OKC Golf and Country Club on PREMIER Wishire Blvd in Nichols Hills. Experience majestic courtyard upon entering the residence.
Aesthetic Purity at its finest! Over-sized island in Chef's kitchen. EXPANSIVE living areas that serve as magnets for social gatherings. HIGH STYLE EVERYTHING..From fixtures, to wall paint/paper, hardware, hardwoods, and stones. PRIVATE Master Retreat with sitting area, fireplace and sliding glass doors leading to spacious covered patio. Master bath is STUNNING! Floor to Ceiling marble with ENORMOUS closet. Moving glass wall system in living area leads to BACKYARD OASIS with 40 foot covered patio, outdoor kitchen, fireplace, outdoor bath, and premier pool w/sun pad and hot tub! Well thought out OPEN floor plan has EVERYTHING! 3 car garage with 6 car motor court. THE PLACE TO BE...PICTURESQUE, private retreat.
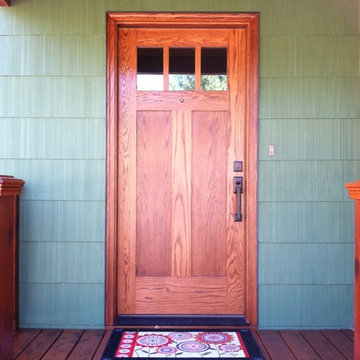
Front door relocated from side entrance to the front of the home. Craftsman oak door installed along with new deck and railings.
Idee per la facciata di una casa verde american style a un piano di medie dimensioni
Idee per la facciata di una casa verde american style a un piano di medie dimensioni
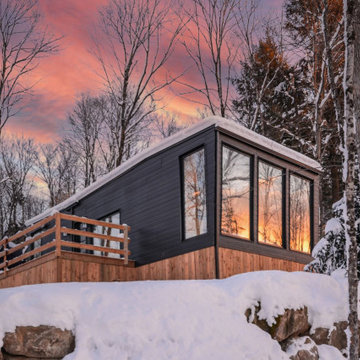
Mini Antarctica - This modern Tremblant tiny house rental has an open floor plan which is bordered by an entire wall of floor to ceiling windows. In the middle of the room is a plush king-size bed with direct views of the surrounding landscape.
The European styled bathroom includes a rainfall shower, sink, toilet and fresh towels.
Between the bed and the over-sized windows is a siting area with a sofa, chair and smart TV.
The kitchenette is equipped with a mini refrigerator, a microwave, cookware, and utensils.
Outside, guests will enjoy the large deck with patio seating and a barbecue grill for dining outside. Spend a romantic evening in the private hot tub and sauna while surrounded by nature.
The Mini Antarctica is a brand new Tremblant tiny house rental that includes free WiFi, Netflix and parking.
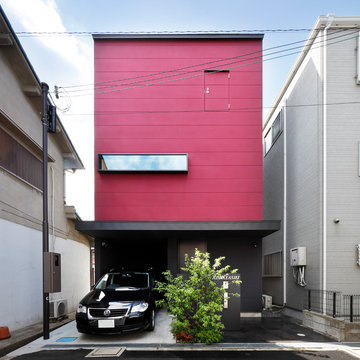
「太陽を取り込む空の家」撮影:平井美行写真事務所
Foto della facciata di una casa contemporanea
Foto della facciata di una casa contemporanea
Facciate di case rosa
4
