Facciate di case grigie e rosa
Ordina per:Popolari oggi
1 - 20 di 74.564 foto

Rear elevation features large covered porch, gray cedar shake siding, and white trim. Dormer roof is standing seam copper. Photo by Mike Kaskel
Foto della villa ampia grigia country a due piani con rivestimento in legno, tetto a capanna e copertura a scandole
Foto della villa ampia grigia country a due piani con rivestimento in legno, tetto a capanna e copertura a scandole

Ispirazione per la villa grigia classica a due piani con tetto a mansarda, copertura a scandole, tetto grigio e con scandole

Custom cedar exterior radius arch shutters from Advantage Shutters manufactured locally in Middle Tennessee
Immagine della facciata di una casa grigia classica a due piani con rivestimento in mattoni e tetto a capanna
Immagine della facciata di una casa grigia classica a due piani con rivestimento in mattoni e tetto a capanna

Foto della villa grigia classica a due piani con rivestimento in mattoni, tetto a capanna e copertura a scandole

Design & Build Team: Anchor Builders,
Photographer: Andrea Rugg Photography
Esempio della facciata di una casa grigia classica a due piani di medie dimensioni con rivestimento con lastre in cemento e tetto a capanna
Esempio della facciata di una casa grigia classica a due piani di medie dimensioni con rivestimento con lastre in cemento e tetto a capanna
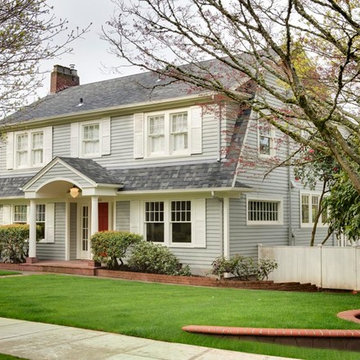
Stephen Cridland Photography
Esempio della facciata di una casa grande grigia classica a due piani con rivestimento in legno
Esempio della facciata di una casa grande grigia classica a due piani con rivestimento in legno

Foto della villa grigia classica a un piano di medie dimensioni con rivestimenti misti, tetto a capanna e copertura a scandole
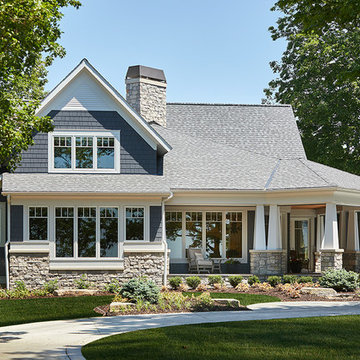
One of the few truly American architectural styles, the Craftsman/Prairie style was developed around the turn of the century by a group of Midwestern architects who drew their inspiration from the surrounding landscape. The spacious yet cozy Thompson draws from features from both Craftsman/Prairie and Farmhouse styles for its all-American appeal. The eye-catching exterior includes a distinctive side entrance and stone accents as well as an abundance of windows for both outdoor views and interior rooms bathed in natural light.
The floor plan is equally creative. The large floor porch entrance leads into a spacious 2,400-square-foot main floor plan, including a living room with an unusual corner fireplace. Designed for both ease and elegance, it also features a sunroom that takes full advantage of the nearby outdoors, an adjacent private study/retreat and an open plan kitchen and dining area with a handy walk-in pantry filled with convenient storage. Not far away is the private master suite with its own large bathroom and closet, a laundry area and a 800-square-foot, three-car garage. At night, relax in the 1,000-square foot lower level family room or exercise space. When the day is done, head upstairs to the 1,300 square foot upper level, where three cozy bedrooms await, each with its own private bath.
Photographer: Ashley Avila Photography
Builder: Bouwkamp Builders

Photo by Dan Tyrpak photographic
Immagine della villa grande grigia moderna a un piano con rivestimenti misti e tetto piano
Immagine della villa grande grigia moderna a un piano con rivestimenti misti e tetto piano
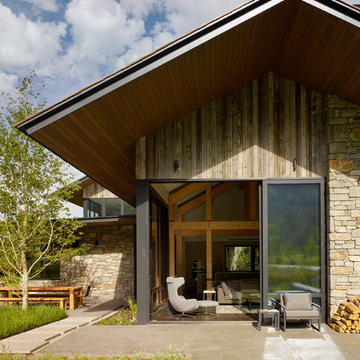
Matthew Millman
Ispirazione per la facciata di una casa grigia moderna con rivestimento in legno
Ispirazione per la facciata di una casa grigia moderna con rivestimento in legno
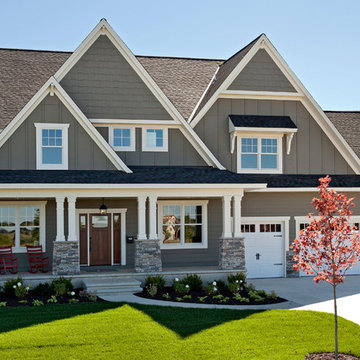
Shultz Photo Design
Idee per la facciata di una casa grigia american style a due piani con rivestimento con lastre in cemento e tetto a capanna
Idee per la facciata di una casa grigia american style a due piani con rivestimento con lastre in cemento e tetto a capanna

Modern mountain aesthetic in this fully exposed custom designed ranch. Exterior brings together lap siding and stone veneer accents with welcoming timber columns and entry truss. Garage door covered with standing seam metal roof supported by brackets. Large timber columns and beams support a rear covered screened porch. (Ryan Hainey)

Idee per la facciata di una casa grigia classica a due piani di medie dimensioni con rivestimento in pietra e tetto a capanna

Arts and Crafts style home, also in the same genre as shingle style or hampton style home. The attention to detail is of the utmost....custom moulding details even on elements as small as the cupola all carefully planned and overseen during construction by Jordan Rosenberg Architect

Foto della villa grigia classica a due piani di medie dimensioni con tetto a capanna e copertura a scandole

Spacious front porch to watch all the kids play on the cul de sac!
Michael Lipman Photography
Esempio della facciata di una casa grigia classica a due piani con rivestimento in legno
Esempio della facciata di una casa grigia classica a due piani con rivestimento in legno
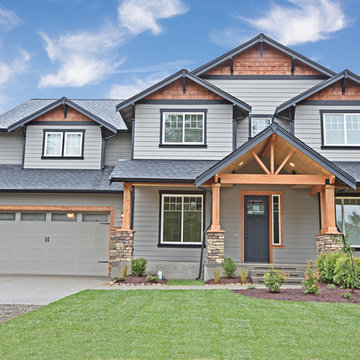
We are just loving the black and cedar trim combination! The open beam entry gives this home a striking appearance.
Bill Johnson Photography
Esempio della facciata di una casa grigia american style a due piani con rivestimenti misti
Esempio della facciata di una casa grigia american style a due piani con rivestimenti misti

: Exterior façade of modern farmhouse style home, clad in corrugated grey steel with wall lighting, offset gable roof with chimney, detached guest house and connecting breezeway, night shot. Photo by Tory Taglio Photography

Richard Leo Johnson
Esempio della facciata di una casa piccola grigia country a un piano
Esempio della facciata di una casa piccola grigia country a un piano
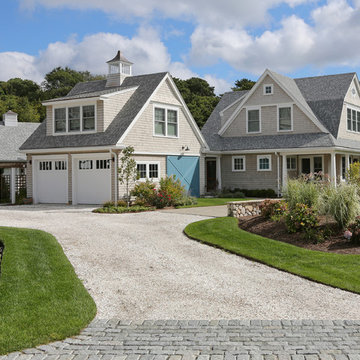
OnSite Studios
Immagine della facciata di una casa grigia country a due piani con rivestimento in legno
Immagine della facciata di una casa grigia country a due piani con rivestimento in legno
Facciate di case grigie e rosa
1