Facciate di case rosa con rivestimento in mattoni
Filtra anche per:
Budget
Ordina per:Popolari oggi
1 - 20 di 51 foto
1 di 3

Idee per la facciata di una casa blu american style a un piano con rivestimento in mattoni
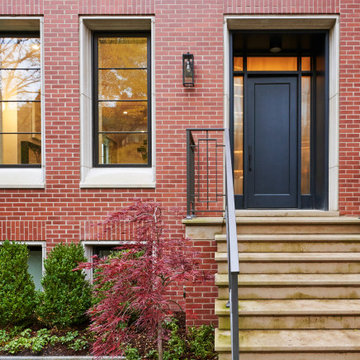
Idee per la facciata di una casa rossa moderna a due piani con rivestimento in mattoni
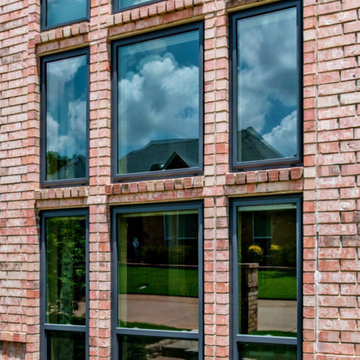
Brennan Traditions windows installed on an Arlington, TX home.
Foto della villa rossa a due piani con rivestimento in mattoni e copertura in tegole
Foto della villa rossa a due piani con rivestimento in mattoni e copertura in tegole
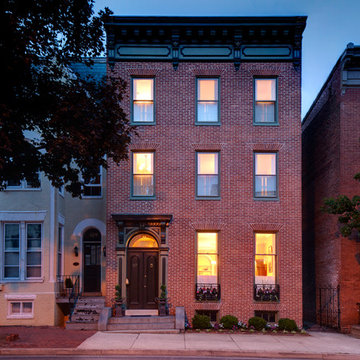
Jessica Patterson Photography
Idee per la facciata di una casa grande a tre piani con rivestimento in mattoni
Idee per la facciata di una casa grande a tre piani con rivestimento in mattoni
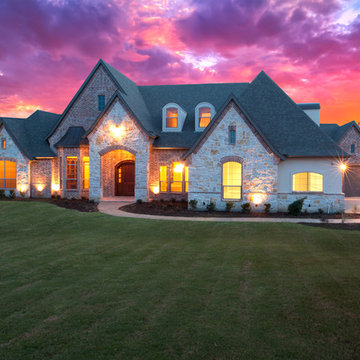
Ispirazione per la facciata di una casa grande beige classica a due piani con rivestimento in mattoni
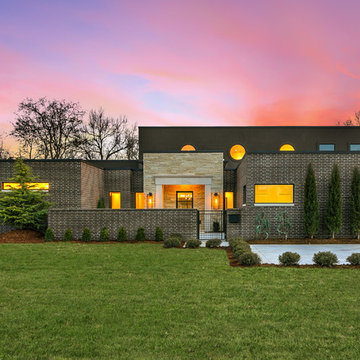
EUROPEAN MODERN MASTERPIECE! Exceptionally crafted by Sudderth Design. RARE private, OVERSIZED LOT steps from Exclusive OKC Golf and Country Club on PREMIER Wishire Blvd in Nichols Hills. Experience majestic courtyard upon entering the residence.
Aesthetic Purity at its finest! Over-sized island in Chef's kitchen. EXPANSIVE living areas that serve as magnets for social gatherings. HIGH STYLE EVERYTHING..From fixtures, to wall paint/paper, hardware, hardwoods, and stones. PRIVATE Master Retreat with sitting area, fireplace and sliding glass doors leading to spacious covered patio. Master bath is STUNNING! Floor to Ceiling marble with ENORMOUS closet. Moving glass wall system in living area leads to BACKYARD OASIS with 40 foot covered patio, outdoor kitchen, fireplace, outdoor bath, and premier pool w/sun pad and hot tub! Well thought out OPEN floor plan has EVERYTHING! 3 car garage with 6 car motor court. THE PLACE TO BE...PICTURESQUE, private retreat.
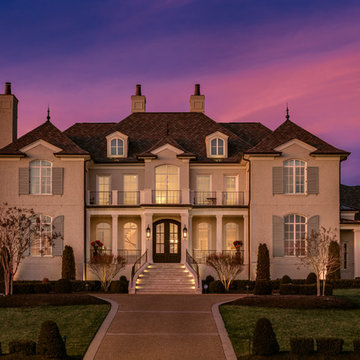
Jeff Graham
Ispirazione per la villa bianca classica a due piani con rivestimento in mattoni, tetto a padiglione e copertura a scandole
Ispirazione per la villa bianca classica a due piani con rivestimento in mattoni, tetto a padiglione e copertura a scandole
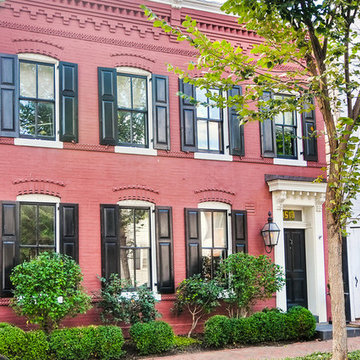
Project designed by Boston interior design studio Dane Austin Design. They serve Boston, Cambridge, Hingham, Cohasset, Newton, Weston, Lexington, Concord, Dover, Andover, Gloucester, as well as surrounding areas.
For more about Dane Austin Design, click here: https://daneaustindesign.com/
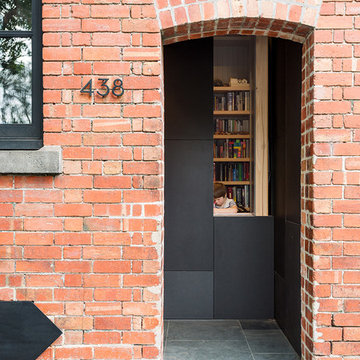
Architect: Victoria Reeves
Builder: Ben Thomas Builder
Photo Credit: Drew Echberg
Immagine della facciata di una casa a schiera piccola rossa industriale a tre piani con rivestimento in mattoni
Immagine della facciata di una casa a schiera piccola rossa industriale a tre piani con rivestimento in mattoni
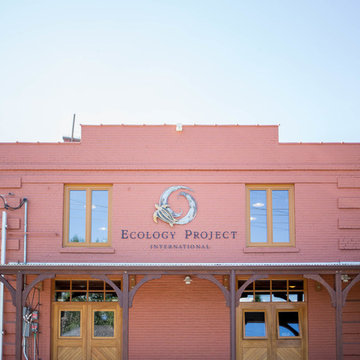
A unique historic renovation. Our windows maintain the historic look with modern performance. Equipped with tilt and turn, wood aluminum triple-pane, Glo European Windows.
The Glo wood aluminum triple pane windows were chosen for this historic renovation to maintain comfortable temperatures and provide clear views. Our client wanted to match the historic aesthetic and continue their goal of energy efficient updates. High performance values with multiple air seals were required to keep the building comfortable through Missoula's changing weather. Warm wood interior frames were selected and the original paint color chosen to match the original design aesthetic, while durable aluminum frames provide protection from the elements.
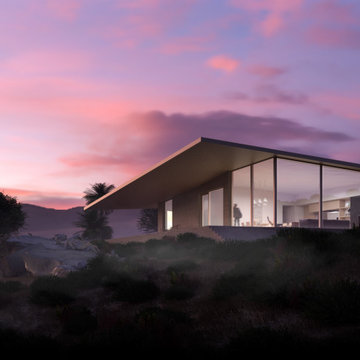
Esempio della villa piccola beige moderna a un piano con rivestimento in mattoni e tetto piano
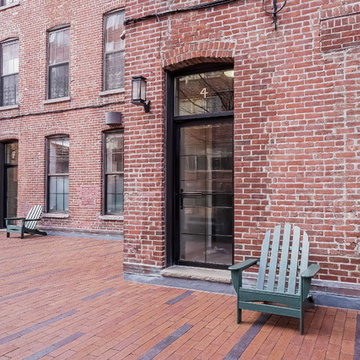
Idee per la facciata di un appartamento rosso industriale a tre piani di medie dimensioni con rivestimento in mattoni
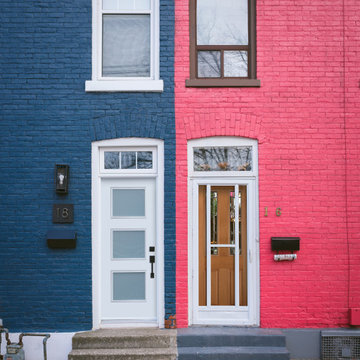
Your front door can tell you a lot about your home. Choose the front door that is right for you in the atmosphere you live in.
Right Door: FG-BFT-DR-129-21-X-2-80-36
Left Door: FG-BLS-DR-217-140-3C-X-80-36
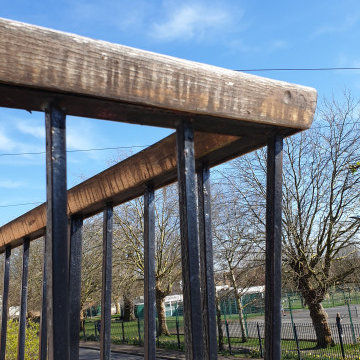
Exterior work consisting of garage door fully stripped and sprayed to the finest finish with new wood waterproof system and balcony handrail bleached and varnished.
https://midecor.co.uk/door-painting-services-in-putney/
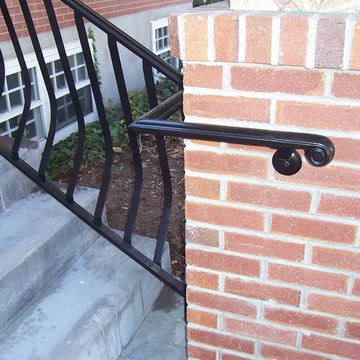
Immagine della facciata di una casa rossa classica a un piano di medie dimensioni con rivestimento in mattoni
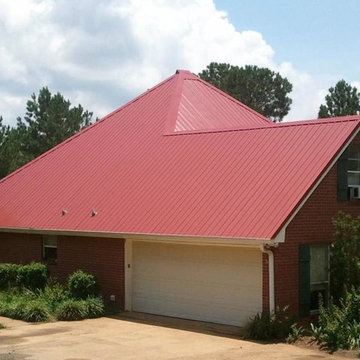
Ispirazione per la facciata di una casa piccola rossa classica a due piani con rivestimento in mattoni
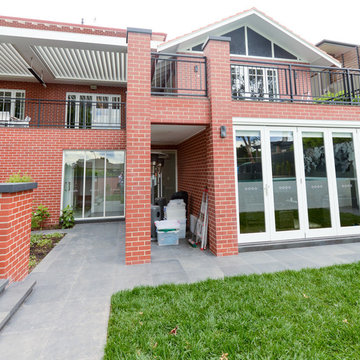
The house was originally a single story 2 bedroom Californian bungalow. It had been extended in the 80's to include a second story. Further internal renovation had been done in the early 2000's. The previous renovation had left odd areas of the house that didn't really function very well. This renovation was designed to tie all of the areas together and create a whole house that was unified from front to back.
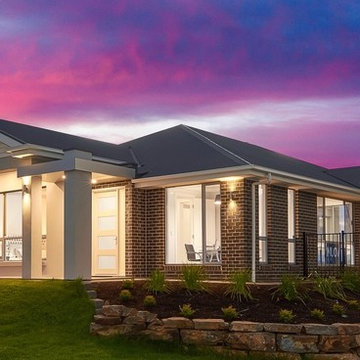
Nuovo
Esempio della facciata di una casa grigia moderna a un piano di medie dimensioni con rivestimento in mattoni
Esempio della facciata di una casa grigia moderna a un piano di medie dimensioni con rivestimento in mattoni
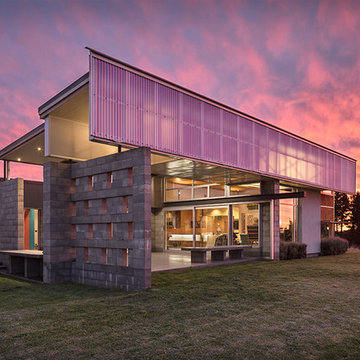
Idee per la villa grande grigia contemporanea a un piano con rivestimento in mattoni
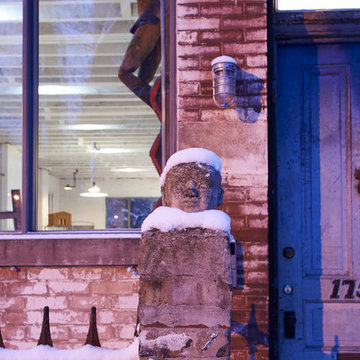
Brian Franczyk
Esempio della facciata di una casa piccola rossa shabby-chic style a due piani con rivestimento in mattoni
Esempio della facciata di una casa piccola rossa shabby-chic style a due piani con rivestimento in mattoni
Facciate di case rosa con rivestimento in mattoni
1