Facciate di case rosa con copertura in metallo o lamiera
Filtra anche per:
Budget
Ordina per:Popolari oggi
1 - 20 di 45 foto
1 di 3

Cesar Rubio
Ispirazione per la facciata di una casa rosa contemporanea a tre piani di medie dimensioni con rivestimento in stucco, tetto piano e copertura in metallo o lamiera
Ispirazione per la facciata di una casa rosa contemporanea a tre piani di medie dimensioni con rivestimento in stucco, tetto piano e copertura in metallo o lamiera
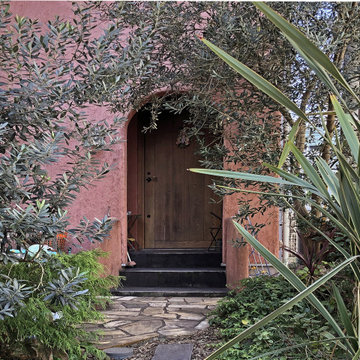
Immagine della facciata di una casa rosa mediterranea a due piani con rivestimento in adobe e copertura in metallo o lamiera
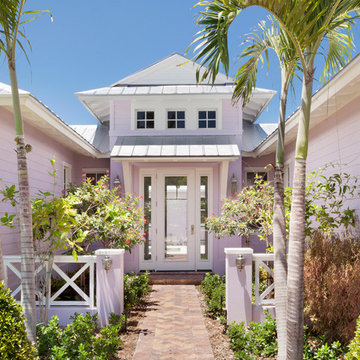
Foto della villa ampia rosa tropicale a due piani con rivestimento in legno, tetto a padiglione e copertura in metallo o lamiera
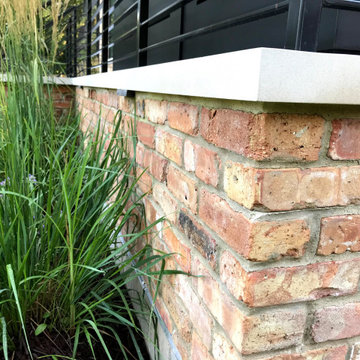
This single family residential project in River Forest juxtaposes a contemporary home style and modern metal roof with traditional exterior materials – in this case, some beautiful “Medium Pink” reclaimed Chicago Common brick.
The homeowner was drawn to using reclaimed brick for its unique texture and color pallet. Fortunately, the architects at Moment Design and Steve from Mondo Builders knew the perfect place to source it! The homeowners, builder, and architect all visited our Chicago yard to view samples, and appreciated the opportunity to see, feel, and compare colors of the available stock in person. The 3/8″-size mortar joints were chosen based entirely on seeing the mockup panels in real life – initial drawings originally planned for a larger joint, but the aesthetics just worked better with the smaller size.
Two different batches of reclaimed brick were ultimately used, but the difference is imperceptible thanks to careful brick selection and matching in the field.
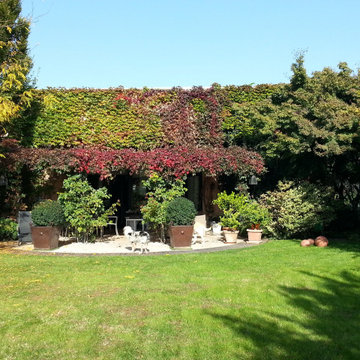
Esempio della villa ampia rosa eclettica con rivestimenti misti, tetto piano e copertura in metallo o lamiera
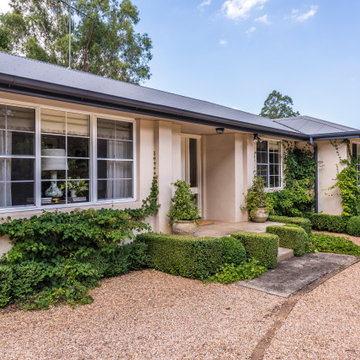
Ispirazione per la villa rosa a un piano di medie dimensioni con rivestimento in mattoni, tetto piano e copertura in metallo o lamiera
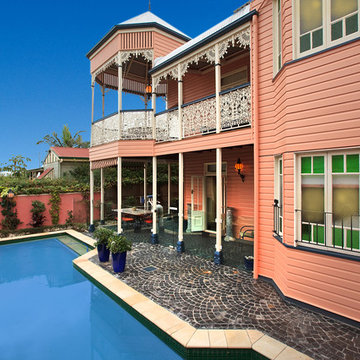
Idee per la villa rosa vittoriana a due piani con tetto a padiglione e copertura in metallo o lamiera
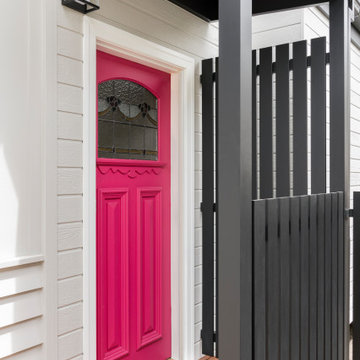
Fully renovated Californian Bungalow in Coburg.
2nd storey contemporary extension to rear of the home.
Ispirazione per la villa rosa contemporanea a due piani di medie dimensioni con rivestimento in legno, tetto a capanna e copertura in metallo o lamiera
Ispirazione per la villa rosa contemporanea a due piani di medie dimensioni con rivestimento in legno, tetto a capanna e copertura in metallo o lamiera
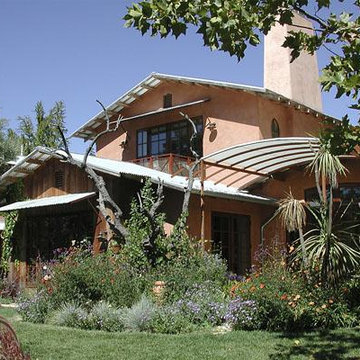
Thick-walled "rammed-earth" style with corrogated roofing. Thin-edged roof appearance at overhangs created by holding insulation back at exteior walls. Robert A. M. Stern influence in chimney and opening shapes.
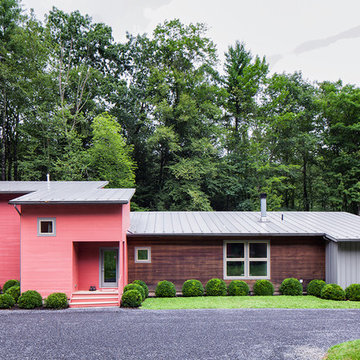
Immagine della facciata di una casa rosa contemporanea a due piani con rivestimenti misti e copertura in metallo o lamiera
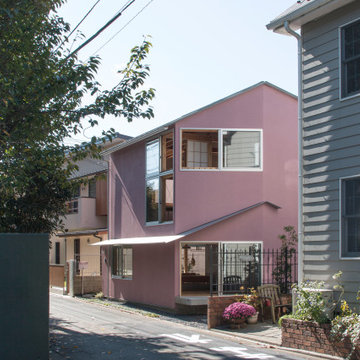
© morinakayasaki
画像の無断転載・複製・二次使用はご遠慮ください。
Immagine della villa piccola rosa contemporanea a piani sfalsati con tetto a capanna, copertura in metallo o lamiera e tetto grigio
Immagine della villa piccola rosa contemporanea a piani sfalsati con tetto a capanna, copertura in metallo o lamiera e tetto grigio
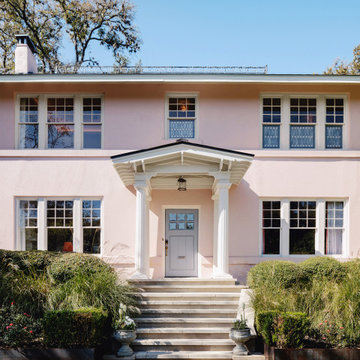
RisherMartin Fine Homes, Austin, Texas, 2022 Regional CotY Award Winner, Entire House Over $1,000,000
Immagine della villa ampia rosa classica a due piani con rivestimento in stucco, tetto a capanna e copertura in metallo o lamiera
Immagine della villa ampia rosa classica a due piani con rivestimento in stucco, tetto a capanna e copertura in metallo o lamiera
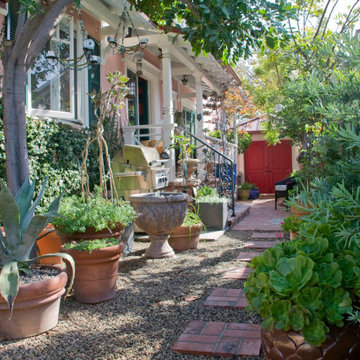
Ispirazione per la villa rosa classica a un piano con rivestimento in stucco, copertura in metallo o lamiera e tetto rosso
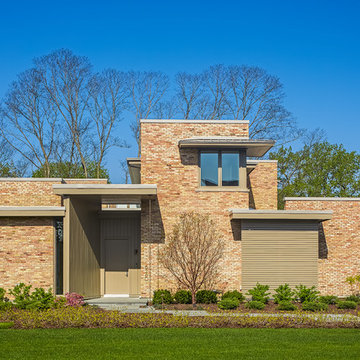
Photographer: Jon Miller Architectural Photography
Front view featuring reclaimed Chicago common brick in pink. Horizontal lattice screen shields the garage entry.
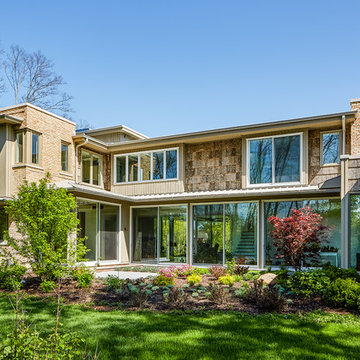
Photographer: Jon Miller Architectural Photography
Front view featuring reclaimed Chicago common brick in pink. Poplar bark siding and clean lines of vertical fiber-cement siding add a palette of texture. Arcadia sliding glass walls blend indoors with outdoors.
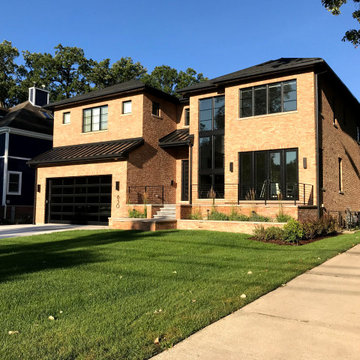
This single family residential project in River Forest juxtaposes a contemporary home style and modern metal roof with traditional exterior materials – in this case, some beautiful “Medium Pink” reclaimed Chicago Common brick.
The homeowner was drawn to using reclaimed brick for its unique texture and color pallet. Fortunately, the architects at Moment Design and Steve from Mondo Builders knew the perfect place to source it! The homeowners, builder, and architect all visited our Chicago yard to view samples, and appreciated the opportunity to see, feel, and compare colors of the available stock in person. The 3/8″-size mortar joints were chosen based entirely on seeing the mockup panels in real life – initial drawings originally planned for a larger joint, but the aesthetics just worked better with the smaller size.
Two different batches of reclaimed brick were ultimately used, but the difference is imperceptible thanks to careful brick selection and matching in the field.
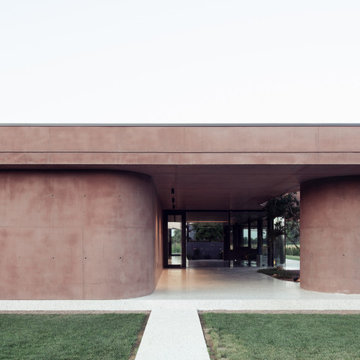
Vista dell'ingresso
Esempio della villa rosa contemporanea a un piano di medie dimensioni con rivestimento in cemento, tetto piano, copertura in metallo o lamiera, tetto grigio e abbinamento di colori
Esempio della villa rosa contemporanea a un piano di medie dimensioni con rivestimento in cemento, tetto piano, copertura in metallo o lamiera, tetto grigio e abbinamento di colori
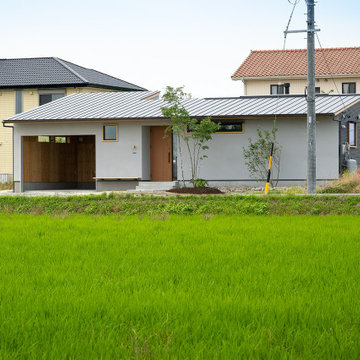
ボリュームを抑えた平屋が、緑鮮やかな水田が広がる風景に浮かびます。スタッコフレックスによる塗り壁はシンプルなライトグレーとすることで、レッドシダーで製作した玄関ドアや窓廻りや軒先の木部が映えます。玄関横はビルトインガレージとなっています。
Immagine della villa piccola rosa scandinava a un piano con rivestimenti misti, tetto a capanna, copertura in metallo o lamiera, tetto grigio e pannelli e listelle di legno
Immagine della villa piccola rosa scandinava a un piano con rivestimenti misti, tetto a capanna, copertura in metallo o lamiera, tetto grigio e pannelli e listelle di legno

Idee per la facciata di una casa rosa scandinava a due piani con copertura in metallo o lamiera
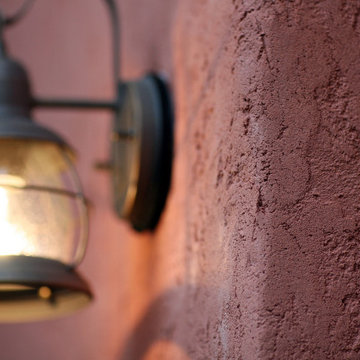
Immagine della facciata di una casa rosa mediterranea a due piani con rivestimento in adobe e copertura in metallo o lamiera
Facciate di case rosa con copertura in metallo o lamiera
1