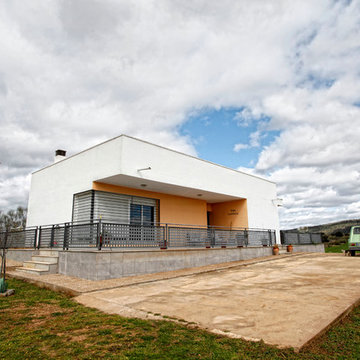Facciate di case piccole
Filtra anche per:
Budget
Ordina per:Popolari oggi
41 - 60 di 23.146 foto
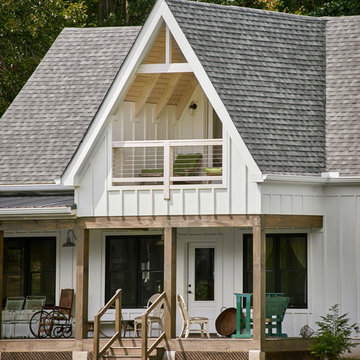
Bruce Cole Photography
Immagine della villa piccola bianca country con tetto a capanna e copertura a scandole
Immagine della villa piccola bianca country con tetto a capanna e copertura a scandole

Foto della villa piccola bianca country a un piano con rivestimento in legno e copertura in metallo o lamiera

A weekend getaway / ski chalet for a young Boston family.
24ft. wide, sliding window-wall by Architectural Openings. Photos by Matt Delphenich
Esempio della facciata di una casa piccola marrone moderna a due piani con rivestimento in metallo e copertura in metallo o lamiera
Esempio della facciata di una casa piccola marrone moderna a due piani con rivestimento in metallo e copertura in metallo o lamiera

Jeff Roberts Imaging
Ispirazione per la facciata di una casa piccola grigia rustica a due piani con rivestimento in legno e copertura in metallo o lamiera
Ispirazione per la facciata di una casa piccola grigia rustica a due piani con rivestimento in legno e copertura in metallo o lamiera
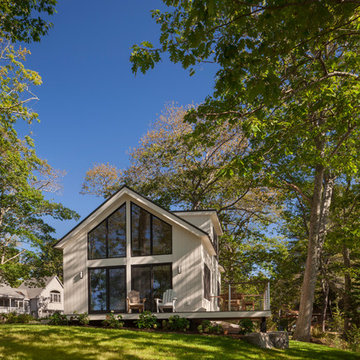
Facing to the South the gable end contains a 2 story wall of glass that brings in light for the entire home. The windows and doors on this house are Marvin Integrity Wood-Ultrex units with a ebony exterior. The shed dormer provides additional space in the loft at the rear of the house. The siding used on this house is a poly-fly ash material manufactured by Boral. For the vertical siding a channel groove pattern was chosen. The decking is a composite product from Fiberon with a cable rail system at one end. All the products on the exterior were chosen in part because of their low maintenance qualities.
Photo by Anthony Crisafulli Photography
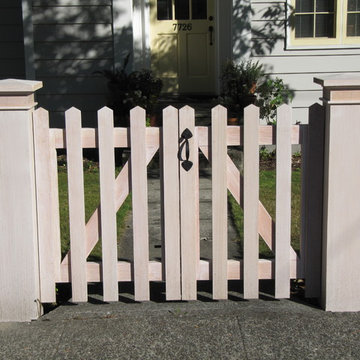
New gates at sidewalk have latch set and strap hinges. Pickets are 36" high and 2.75" wide, made by ripping a 1 x 6 in half. Spacing between pickets is generally 2.75".
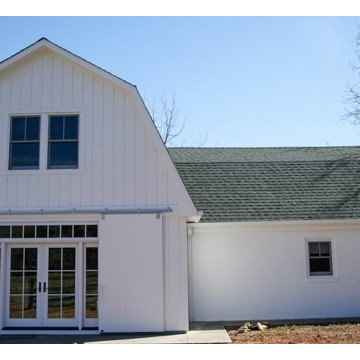
Immagine della villa piccola bianca country a due piani con rivestimento in legno, tetto a mansarda e copertura a scandole
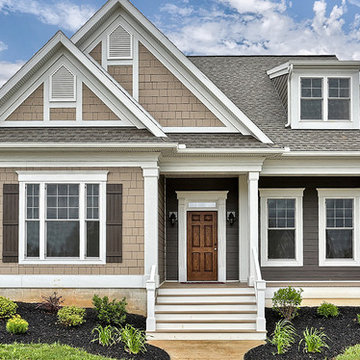
This charming 1-story home offers an floor plan, inviting front porch with decorative posts, a 2-car rear-entry garage with mudroom, and a convenient flex space room with an elegant coffered ceiling at the front of the home. With lofty 10' ceilings throughout, attractive hardwood flooring in the Foyer, Living Room, Kitchen, and Dining Room, and plenty of windows for natural lighting, this home has an elegant and spacious feel. The large Living Room includes a cozy gas fireplace with stone surround, flanked by windows, and is open to the Dining Room and Kitchen. The open Kitchen includes Cambria quartz counter tops with tile backsplash, a large raised breakfast bar open to the Dining Room and Living Room, stainless steel appliances, and a pantry. The adjacent Dining Room provides sliding glass door access to the patio. Tucked away in the back corner of the home, the Owner’s Suite with painted truncated ceiling includes an oversized closet and a private bathroom with a 5' tile shower, cultured marble double vanity top, and Dura Ceramic flooring. Above the Living Room is a convenient unfinished storage area, accessible by stairs
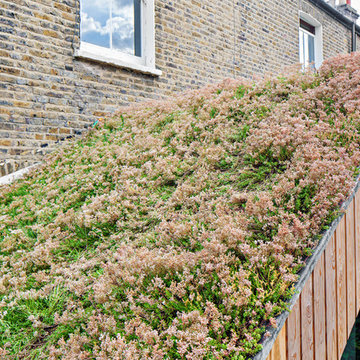
Jan Piotrowicz
Foto della facciata di una casa piccola marrone contemporanea a un piano con rivestimento in legno e tetto a capanna
Foto della facciata di una casa piccola marrone contemporanea a un piano con rivestimento in legno e tetto a capanna

Charles Hilton Architects, Robert Benson Photography
From grand estates, to exquisite country homes, to whole house renovations, the quality and attention to detail of a "Significant Homes" custom home is immediately apparent. Full time on-site supervision, a dedicated office staff and hand picked professional craftsmen are the team that take you from groundbreaking to occupancy. Every "Significant Homes" project represents 45 years of luxury homebuilding experience, and a commitment to quality widely recognized by architects, the press and, most of all....thoroughly satisfied homeowners. Our projects have been published in Architectural Digest 6 times along with many other publications and books. Though the lion share of our work has been in Fairfield and Westchester counties, we have built homes in Palm Beach, Aspen, Maine, Nantucket and Long Island.

Tim Bies
Foto della facciata di una casa piccola rossa moderna a due piani con rivestimento in metallo e copertura in metallo o lamiera
Foto della facciata di una casa piccola rossa moderna a due piani con rivestimento in metallo e copertura in metallo o lamiera

Front entry to a former miner's cottage. Original flagstones and Edwardian vestibule were restored. The house was repointed using lime pointing with a coal dust pozzalan. design storey architects

Rachel Rousseau
Foto della facciata di una casa piccola blu moderna a un piano con rivestimento in metallo e tetto piano
Foto della facciata di una casa piccola blu moderna a un piano con rivestimento in metallo e tetto piano
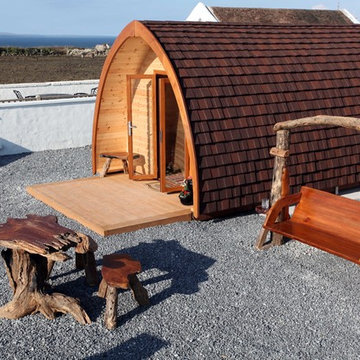
External photo showing Decra 'Oberon' roof tiles (40 year Warranty)
Easy-fix Deck unit has been treated with 'Microshades' (20 year warrantee against rot)
Photo Credit:Polly & Tony Hartney
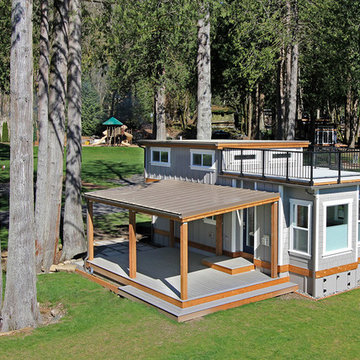
Foto della facciata di una casa piccola grigia american style a un piano con rivestimento con lastre in cemento e tetto piano
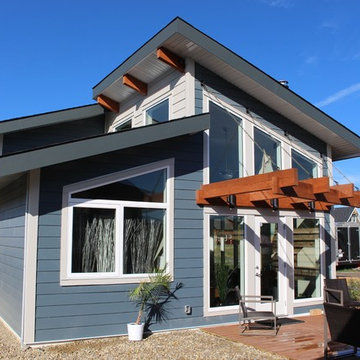
Our Cascade Creek Model. A small modern cottage with everything you need for full time or part time living.
Foto della villa piccola blu stile marinaro a un piano con rivestimento con lastre in cemento e tetto a capanna
Foto della villa piccola blu stile marinaro a un piano con rivestimento con lastre in cemento e tetto a capanna
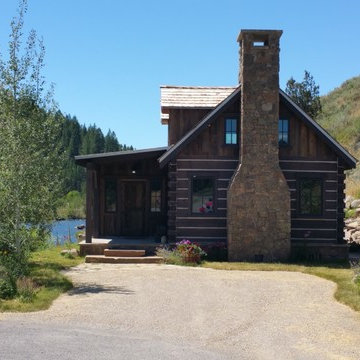
Exterior Elevation of the restored 1930's small fishing cabin.
Photo by Jason Letham
Esempio della facciata di una casa piccola marrone rustica a due piani con rivestimento in legno
Esempio della facciata di una casa piccola marrone rustica a due piani con rivestimento in legno
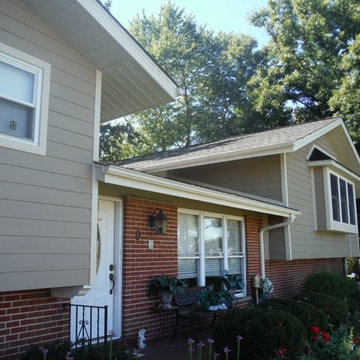
After picture of the front of the house in all new siding - James Hardie ColorPlus Autumn Tan Lap Siding to be exact.
Foto della facciata di una casa piccola marrone classica a piani sfalsati con rivestimento con lastre in cemento
Foto della facciata di una casa piccola marrone classica a piani sfalsati con rivestimento con lastre in cemento
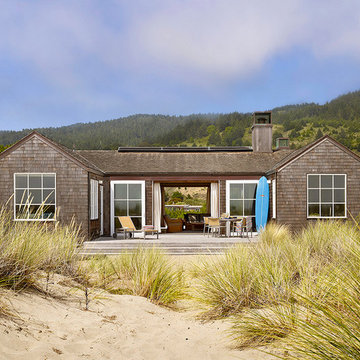
Foto della facciata di una casa piccola marrone stile marinaro a un piano con rivestimento in legno e tetto a capanna
Facciate di case piccole
3
