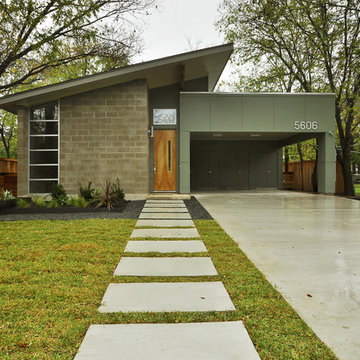Facciate di case piccole
Filtra anche per:
Budget
Ordina per:Popolari oggi
101 - 120 di 23.171 foto
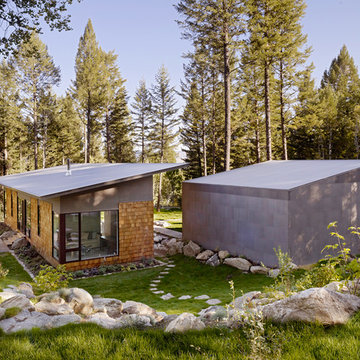
Matthew Millman Photography
Idee per la casa con tetto a falda unica piccolo contemporaneo
Idee per la casa con tetto a falda unica piccolo contemporaneo

Mitchel Shenker Photography.
Street view showing restored 1920's restored storybook house.
Immagine della villa piccola bianca classica a due piani con rivestimento in stucco, falda a timpano e copertura a scandole
Immagine della villa piccola bianca classica a due piani con rivestimento in stucco, falda a timpano e copertura a scandole

This little house is where Jessica and her family have been living for the last several years. It sits on a five-acre property on Sauvie Island. Photo by Lincoln Barbour.

Immagine della facciata di una casa piccola marrone rustica a tre piani con rivestimento in legno e tetto a capanna

The house at sunset
photo by Ben Benschnieder
Ispirazione per la casa con tetto a falda unica piccolo marrone rustico a un piano con rivestimento in metallo
Ispirazione per la casa con tetto a falda unica piccolo marrone rustico a un piano con rivestimento in metallo

A new Seattle modern house by chadbourne + doss architects provide space for a couple and their growing art collection. The open plan provides generous spaces for entertaining and connection from the front to the back yard.
Photo by Benjamin Benschneider
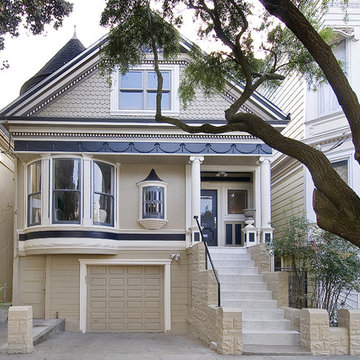
Street facing front Façade
Photo by: John D Hayes of OpenHomes Photography
Idee per la facciata di una casa piccola vittoriana a due piani
Idee per la facciata di una casa piccola vittoriana a due piani

The Eagle Harbor Cabin is located on a wooded waterfront property on Lake Superior, at the northerly edge of Michigan’s Upper Peninsula, about 300 miles northeast of Minneapolis.
The wooded 3-acre site features the rocky shoreline of Lake Superior, a lake that sometimes behaves like the ocean. The 2,000 SF cabin cantilevers out toward the water, with a 40-ft. long glass wall facing the spectacular beauty of the lake. The cabin is composed of two simple volumes: a large open living/dining/kitchen space with an open timber ceiling structure and a 2-story “bedroom tower,” with the kids’ bedroom on the ground floor and the parents’ bedroom stacked above.
The interior spaces are wood paneled, with exposed framing in the ceiling. The cabinets use PLYBOO, a FSC-certified bamboo product, with mahogany end panels. The use of mahogany is repeated in the custom mahogany/steel curvilinear dining table and in the custom mahogany coffee table. The cabin has a simple, elemental quality that is enhanced by custom touches such as the curvilinear maple entry screen and the custom furniture pieces. The cabin utilizes native Michigan hardwoods such as maple and birch. The exterior of the cabin is clad in corrugated metal siding, offset by the tall fireplace mass of Montana ledgestone at the east end.
The house has a number of sustainable or “green” building features, including 2x8 construction (40% greater insulation value); generous glass areas to provide natural lighting and ventilation; large overhangs for sun and snow protection; and metal siding for maximum durability. Sustainable interior finish materials include bamboo/plywood cabinets, linoleum floors, locally-grown maple flooring and birch paneling, and low-VOC paints.
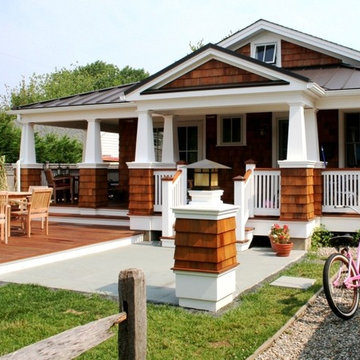
Richard Bubnowski Design LLC
2008 Qualified Remodeler Master Design Award
Esempio della villa piccola marrone vittoriana a un piano con rivestimento in legno, tetto a capanna e copertura in metallo o lamiera
Esempio della villa piccola marrone vittoriana a un piano con rivestimento in legno, tetto a capanna e copertura in metallo o lamiera
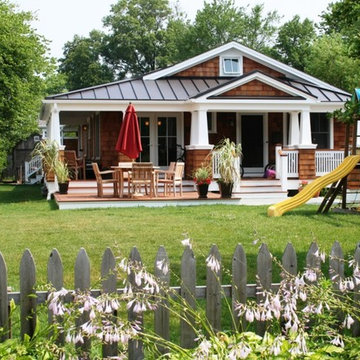
Richard Bubnowski Design LLC
2008 Qualified Remodeler Master Design Award
Idee per la villa piccola marrone stile marinaro a un piano con rivestimento in legno, tetto a capanna e copertura in metallo o lamiera
Idee per la villa piccola marrone stile marinaro a un piano con rivestimento in legno, tetto a capanna e copertura in metallo o lamiera
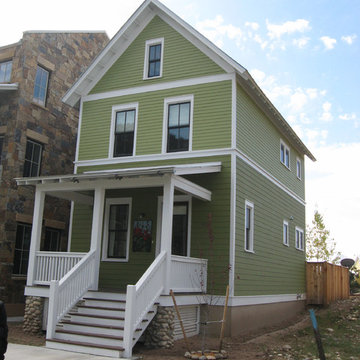
Immagine della facciata di una casa piccola vittoriana a tre piani con rivestimento in legno

Immagine della villa piccola bianca moderna a un piano con rivestimento in legno, tetto piano, copertura a scandole, tetto marrone e pannelli e listelle di legno

Design + Built + Curated by Steven Allen Designs 2021 - Custom Nouveau Bungalow Featuring Unique Stylistic Exterior Facade + Concrete Floors + Concrete Countertops + Concrete Plaster Walls + Custom White Oak & Lacquer Cabinets + Fine Interior Finishes + Multi-sliding Doors

Esempio della villa piccola nera moderna a due piani con rivestimento in mattoni, tetto piano e pannelli e listelle di legno

Immagine della villa piccola grigia american style a un piano con rivestimento con lastre in cemento, tetto a capanna e copertura a scandole
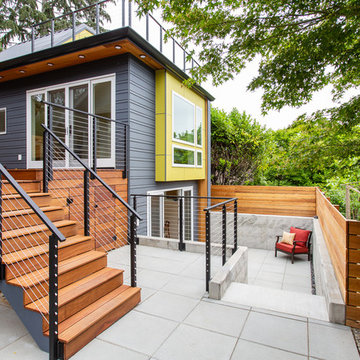
An innovative, 2+ story DADU (Detached Auxiliary Dwelling Unit) significantly expanded available living space, without tackling the structural challenges of increasing the existing home.
photos by Brian Hartman

Esempio della facciata di una casa piccola nera moderna a due piani con rivestimento in legno e tetto a capanna
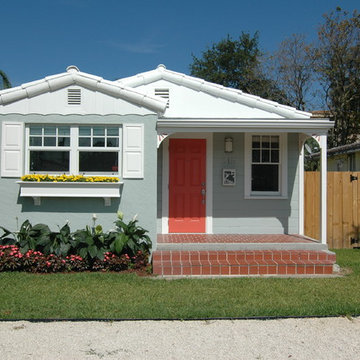
View of new front of house
Esempio della villa piccola classica a un piano con rivestimento in legno, tetto a capanna e copertura in tegole
Esempio della villa piccola classica a un piano con rivestimento in legno, tetto a capanna e copertura in tegole

Ispirazione per la facciata di una casa piccola verde american style a due piani con rivestimento in legno e tetto a capanna
Facciate di case piccole
6
