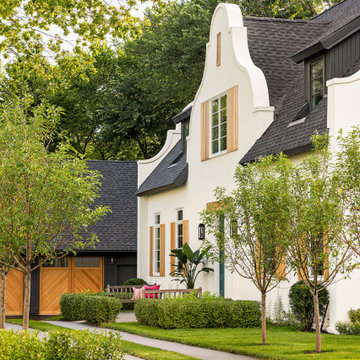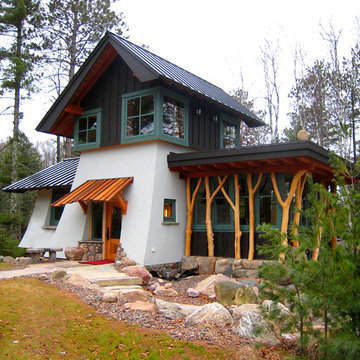Facciate di case piccole
Filtra anche per:
Budget
Ordina per:Popolari oggi
1 - 20 di 23.146 foto

Richard Leo Johnson
Esempio della facciata di una casa piccola grigia country a un piano
Esempio della facciata di una casa piccola grigia country a un piano

Builder: John Kraemer & Sons | Photography: Landmark Photography
Ispirazione per la facciata di una casa piccola grigia contemporanea a due piani con rivestimenti misti e tetto piano
Ispirazione per la facciata di una casa piccola grigia contemporanea a due piani con rivestimenti misti e tetto piano

This little white cottage has been a hit! See our project " Little White Cottage for more photos. We have plans from 1379SF to 2745SF.
Esempio della villa piccola bianca classica a due piani con rivestimento con lastre in cemento, tetto a capanna e copertura in metallo o lamiera
Esempio della villa piccola bianca classica a due piani con rivestimento con lastre in cemento, tetto a capanna e copertura in metallo o lamiera

A uniform and cohesive look adds simplicity to the overall aesthetic, supporting the minimalist design. The A5s is Glo’s slimmest profile, allowing for more glass, less frame, and wider sightlines. The concealed hinge creates a clean interior look while also providing a more energy-efficient air-tight window. The increased performance is also seen in the triple pane glazing used in both series. The windows and doors alike provide a larger continuous thermal break, multiple air seals, high-performance spacers, Low-E glass, and argon filled glazing, with U-values as low as 0.20. Energy efficiency and effortless minimalism create a breathtaking Scandinavian-style remodel.

Immagine della facciata di una casa piccola marrone rustica a tre piani con rivestimento in legno e tetto a capanna

Bracket portico for side door of house. The roof features a shed style metal roof. Designed and built by Georgia Front Porch.
Ispirazione per la facciata di una casa piccola arancione classica a un piano con rivestimento in mattoni e copertura in metallo o lamiera
Ispirazione per la facciata di una casa piccola arancione classica a un piano con rivestimento in mattoni e copertura in metallo o lamiera

Interior Design: Lucy Interior Design | Builder: Detail Homes | Landscape Architecture: TOPO | Photography: Spacecrafting
Esempio della villa piccola bianca eclettica a due piani con rivestimento in stucco, tetto a capanna, copertura a scandole e abbinamento di colori
Esempio della villa piccola bianca eclettica a due piani con rivestimento in stucco, tetto a capanna, copertura a scandole e abbinamento di colori

Esempio della villa piccola nera country a due piani con rivestimento con lastre in cemento, tetto a capanna e copertura in metallo o lamiera

this 1920s carriage house was substantially rebuilt and linked to the main residence via new garden gate and private courtyard. Care was taken in matching brick and stucco detailing.

I built this on my property for my aging father who has some health issues. Handicap accessibility was a factor in design. His dream has always been to try retire to a cabin in the woods. This is what he got.
It is a 1 bedroom, 1 bath with a great room. It is 600 sqft of AC space. The footprint is 40' x 26' overall.
The site was the former home of our pig pen. I only had to take 1 tree to make this work and I planted 3 in its place. The axis is set from root ball to root ball. The rear center is aligned with mean sunset and is visible across a wetland.
The goal was to make the home feel like it was floating in the palms. The geometry had to simple and I didn't want it feeling heavy on the land so I cantilevered the structure beyond exposed foundation walls. My barn is nearby and it features old 1950's "S" corrugated metal panel walls. I used the same panel profile for my siding. I ran it vertical to math the barn, but also to balance the length of the structure and stretch the high point into the canopy, visually. The wood is all Southern Yellow Pine. This material came from clearing at the Babcock Ranch Development site. I ran it through the structure, end to end and horizontally, to create a seamless feel and to stretch the space. It worked. It feels MUCH bigger than it is.
I milled the material to specific sizes in specific areas to create precise alignments. Floor starters align with base. Wall tops adjoin ceiling starters to create the illusion of a seamless board. All light fixtures, HVAC supports, cabinets, switches, outlets, are set specifically to wood joints. The front and rear porch wood has three different milling profiles so the hypotenuse on the ceilings, align with the walls, and yield an aligned deck board below. Yes, I over did it. It is spectacular in its detailing. That's the benefit of small spaces.
Concrete counters and IKEA cabinets round out the conversation.
For those who could not live in a tiny house, I offer the Tiny-ish House.
Photos by Ryan Gamma
Staging by iStage Homes
Design assistance by Jimmy Thornton

Immagine della villa piccola bianca contemporanea a un piano con rivestimenti misti, tetto a capanna e copertura in metallo o lamiera

Ispirazione per la facciata di una casa piccola blu classica a due piani con tetto a capanna

Paul Vu Photographer
www.paulvuphotographer.com
Ispirazione per la facciata di una casa piccola marrone rustica a un piano con rivestimento in legno e copertura in metallo o lamiera
Ispirazione per la facciata di una casa piccola marrone rustica a un piano con rivestimento in legno e copertura in metallo o lamiera

This post-war, plain bungalow was transformed into a charming cottage with this new exterior detail, which includes a new roof, red shutters, energy-efficient windows, and a beautiful new front porch that matched the roof line. Window boxes with matching corbels were also added to the exterior, along with pleated copper roofing on the large window and side door.
Photo courtesy of Kate Benjamin Photography

Photo: Zephyr McIntyre
Idee per la facciata di una casa piccola verde moderna a due piani con rivestimento con lastre in cemento e tetto a capanna
Idee per la facciata di una casa piccola verde moderna a due piani con rivestimento con lastre in cemento e tetto a capanna

Deane Hillbrand
Idee per la facciata di una casa piccola eclettica a due piani con rivestimenti misti
Idee per la facciata di una casa piccola eclettica a due piani con rivestimenti misti

Ispirazione per la facciata di una casa piccola beige stile marinaro a due piani con rivestimento in legno

The exterior of this home is a modern composition of intersecting masses and planes, all cleanly proportioned. The natural wood overhang and front door stand out from the monochromatic taupe/bronze color scheme. http://www.kipnisarch.com
Cable Photo/Wayne Cable http://selfmadephoto.com

The Eagle Harbor Cabin is located on a wooded waterfront property on Lake Superior, at the northerly edge of Michigan’s Upper Peninsula, about 300 miles northeast of Minneapolis.
The wooded 3-acre site features the rocky shoreline of Lake Superior, a lake that sometimes behaves like the ocean. The 2,000 SF cabin cantilevers out toward the water, with a 40-ft. long glass wall facing the spectacular beauty of the lake. The cabin is composed of two simple volumes: a large open living/dining/kitchen space with an open timber ceiling structure and a 2-story “bedroom tower,” with the kids’ bedroom on the ground floor and the parents’ bedroom stacked above.
The interior spaces are wood paneled, with exposed framing in the ceiling. The cabinets use PLYBOO, a FSC-certified bamboo product, with mahogany end panels. The use of mahogany is repeated in the custom mahogany/steel curvilinear dining table and in the custom mahogany coffee table. The cabin has a simple, elemental quality that is enhanced by custom touches such as the curvilinear maple entry screen and the custom furniture pieces. The cabin utilizes native Michigan hardwoods such as maple and birch. The exterior of the cabin is clad in corrugated metal siding, offset by the tall fireplace mass of Montana ledgestone at the east end.
The house has a number of sustainable or “green” building features, including 2x8 construction (40% greater insulation value); generous glass areas to provide natural lighting and ventilation; large overhangs for sun and snow protection; and metal siding for maximum durability. Sustainable interior finish materials include bamboo/plywood cabinets, linoleum floors, locally-grown maple flooring and birch paneling, and low-VOC paints.
Facciate di case piccole
1
