Facciate di case piccole nere
Filtra anche per:
Budget
Ordina per:Popolari oggi
81 - 100 di 2.493 foto
1 di 3
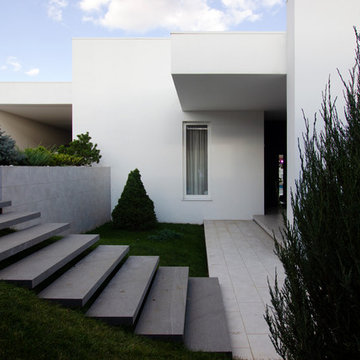
Ispirazione per la villa piccola bianca contemporanea a un piano con rivestimento in stucco, tetto piano e copertura mista
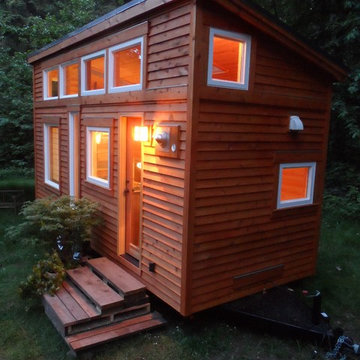
Immagine della casa con tetto a falda unica piccolo marrone etnico a un piano con rivestimento in legno

In fill project in a historic overlay neighborhood. Custom designed LEED Platinum residence.
Showcase Photography
Ispirazione per la facciata di una casa piccola blu american style a due piani con tetto a capanna
Ispirazione per la facciata di una casa piccola blu american style a due piani con tetto a capanna

Ispirazione per la villa piccola multicolore moderna a due piani con rivestimento in legno, tetto a padiglione, copertura a scandole e tetto grigio
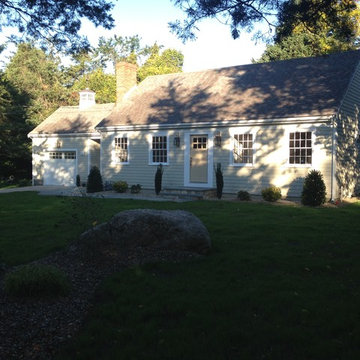
Curb Appeal of this Cape Cod style home with white trim and shingle siding
Traditional seaside cupola
Copper house lamps and cupola
Barn door for garage
Stonework for front steps and low siding
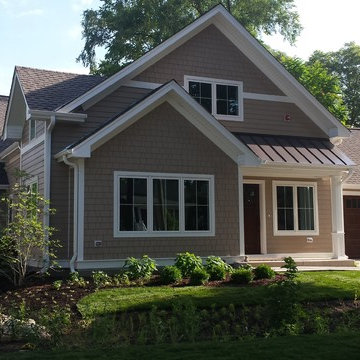
View of one of the Craftsman style attached single family home showing the front entry with standing seam roof and stone rivulet that directs the sump discharge into the rain garden featuring native wetland plants in an urban habitat.
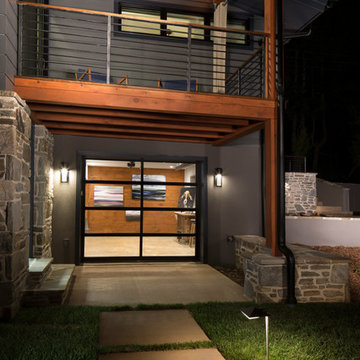
Tim Burleson
Esempio della facciata di una casa piccola grigia contemporanea a due piani con rivestimenti misti
Esempio della facciata di una casa piccola grigia contemporanea a due piani con rivestimenti misti

Idee per la villa piccola marrone scandinava a due piani con rivestimento in legno, tetto a capanna e copertura in metallo o lamiera
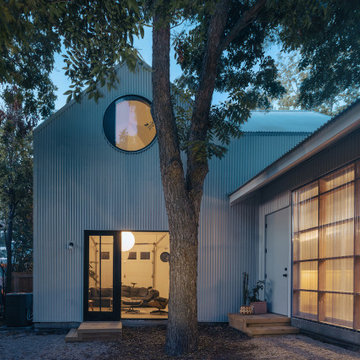
Birdhouse Exterior - Courtyard Facing
Immagine della villa piccola contemporanea a due piani con rivestimento in metallo, tetto a capanna e copertura in metallo o lamiera
Immagine della villa piccola contemporanea a due piani con rivestimento in metallo, tetto a capanna e copertura in metallo o lamiera
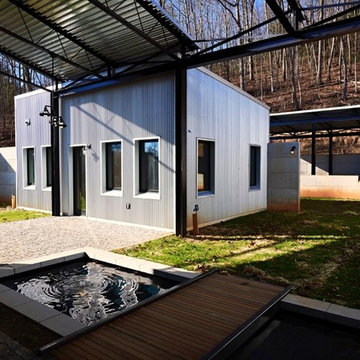
Winter view from inside the main living pod, looking northwest through the walled courtyard over the water feature to the Outdoor Kitchen area. East and West Flex pods frame the view and sit 25'-0" away across teh granite pavers. All windows are Clad Ultimate Push-out casement by Marvin, and Swing Doors are also Clad Ultimate Swing by Marvin. Cladding is 20 gauge corrugated galvalume metal. Courtyard structure is all heavy guage steel frame and trusses with corrugated metal roof. Courtyard pavers and water feature coping are rough cut and smooth cut granite, respectively. Bridge is made with steel frame and Kumara wood deck tiles by Bison.
Photo by Bryan Willy Phtographer
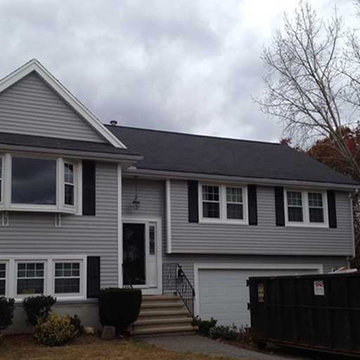
Esempio della facciata di una casa piccola grigia classica a piani sfalsati con rivestimento in vinile
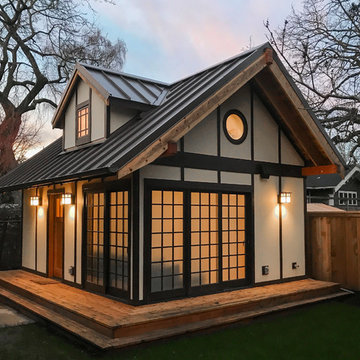
Exterior at night - the sliding doors are covered with interior shades to make the entire building into a lantern.
Photo by: Peter Chee Photography
Foto della villa piccola beige etnica a un piano con rivestimento con lastre in cemento, tetto a capanna e copertura in metallo o lamiera
Foto della villa piccola beige etnica a un piano con rivestimento con lastre in cemento, tetto a capanna e copertura in metallo o lamiera
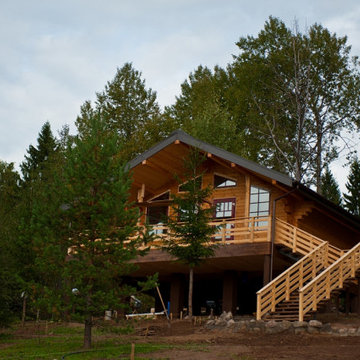
Туристическая база из бруса на Валдае, Ватцы
Immagine della villa piccola arancione a un piano con rivestimento in legno, tetto a capanna e copertura a scandole
Immagine della villa piccola arancione a un piano con rivestimento in legno, tetto a capanna e copertura a scandole
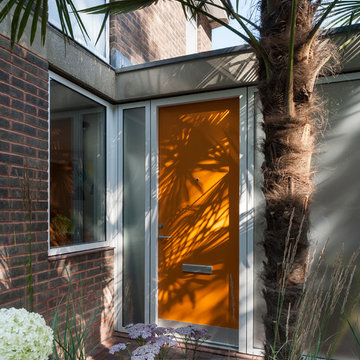
The new front extension is housing utility room, home office and a boot room. New Velfac windows were installed throughout the house.
Photo: Frederik Rissom

Here you can see the dome skylight that's above the soaking tub and how the round wall extrudes from the wall opening up the bathroom with more space. The Oasis Model ATU Tiny Home Exterior in White and Green. Tiny Home on Wheels. Hawaii getaway. 8x24' trailer.
I love working with clients that have ideas that I have been waiting to bring to life. All of the owner requests were things I had been wanting to try in an Oasis model. The table and seating area in the circle window bump out that normally had a bar spanning the window; the round tub with the rounded tiled wall instead of a typical angled corner shower; an extended loft making a big semi circle window possible that follows the already curved roof. These were all ideas that I just loved and was happy to figure out. I love how different each unit can turn out to fit someones personality.
The Oasis model is known for its giant round window and shower bump-out as well as 3 roof sections (one of which is curved). The Oasis is built on an 8x24' trailer. We build these tiny homes on the Big Island of Hawaii and ship them throughout the Hawaiian Islands.
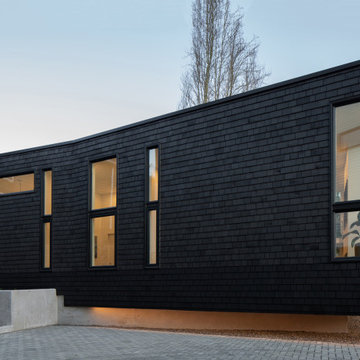
Foto della micro casa piccola nera a un piano con rivestimento in legno, tetto piano, tetto grigio e con scandole
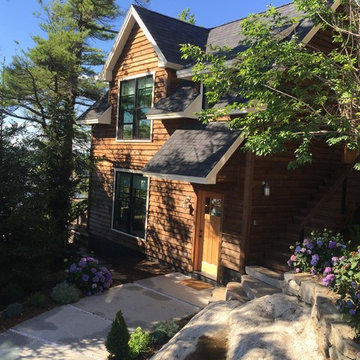
Foto della villa piccola marrone rustica a due piani con rivestimento in pietra e tetto piano
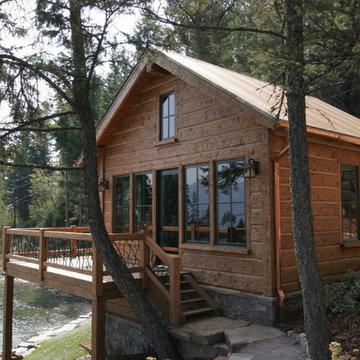
Rustic hand-hewn cabin by the lake.
Idee per la villa piccola rustica a un piano con rivestimento in legno, tetto a capanna e copertura in metallo o lamiera
Idee per la villa piccola rustica a un piano con rivestimento in legno, tetto a capanna e copertura in metallo o lamiera
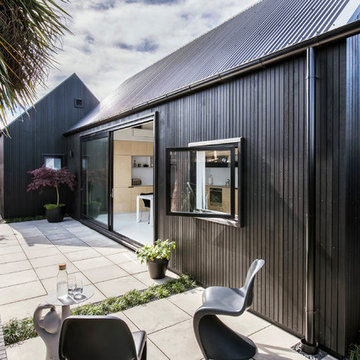
Stephen Goodenough
Esempio della facciata di una casa piccola nera contemporanea a un piano con rivestimento in legno e tetto a capanna
Esempio della facciata di una casa piccola nera contemporanea a un piano con rivestimento in legno e tetto a capanna
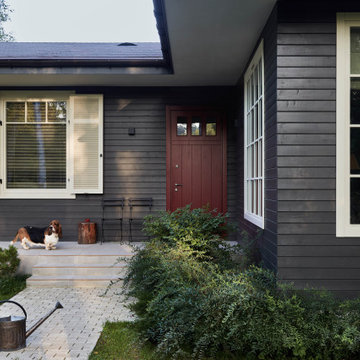
Immagine della facciata di una casa piccola grigia country a un piano con rivestimento in legno, tetto a padiglione, copertura a scandole, tetto nero e pannelli e listelle di legno
Facciate di case piccole nere
5