Facciate di case piccole industriali
Filtra anche per:
Budget
Ordina per:Popolari oggi
1 - 20 di 302 foto

Photography by John Gibbons
This project is designed as a family retreat for a client that has been visiting the southern Colorado area for decades. The cabin consists of two bedrooms and two bathrooms – with guest quarters accessed from exterior deck.
Project by Studio H:T principal in charge Brad Tomecek (now with Tomecek Studio Architecture). The project is assembled with the structural and weather tight use of shipping containers. The cabin uses one 40’ container and six 20′ containers. The ends will be structurally reinforced and enclosed with additional site built walls and custom fitted high-performance glazing assemblies.

Idee per la micro casa piccola grigia industriale a un piano con rivestimento in metallo, tetto piano, copertura in metallo o lamiera e pannelli e listelle di legno
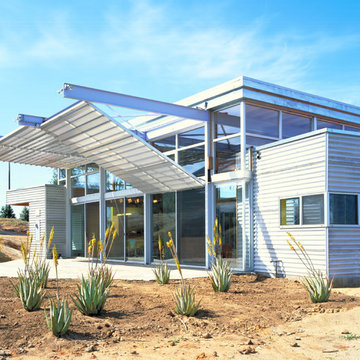
Photo by Grant Mudford
Idee per la facciata di una casa piccola industriale con rivestimento in metallo e tetto piano
Idee per la facciata di una casa piccola industriale con rivestimento in metallo e tetto piano

Cindy Apple
Foto della facciata di una casa piccola grigia industriale a un piano con rivestimento in metallo e tetto piano
Foto della facciata di una casa piccola grigia industriale a un piano con rivestimento in metallo e tetto piano
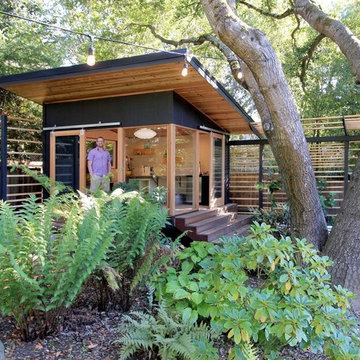
Redwood Builders had the pleasure of working with leading SF based architects Seth and Melissa Hanley of Design Blitz to create a sleek and modern backyard "Shudio" structure. Located in their backyard in Sebastopol, the Shudio replaced a falling-down potting shed and brings the best of his-and-hers space planning: a painting studio for her and a beer brewing shed for him. During their frequent backyard parties (which often host more than 90 guests) the Shudio transforms into a bar with easy through traffic and a built in keg-orator. The finishes are simple with the primary surface being charcoal painted T111 with accents of western red cedar and a white washed ash plywood interior. The sliding barn doors and trim are constructed of California redwood. The trellis with its varied pattern creates a shadow pattern that changes throughout the day. The trellis helps to enclose the informal patio (decomposed granite) and provide privacy from neighboring properties. Existing mature rhododendrons were prioritized in the design and protected in place where possible.

реконструкция старого дома
Ispirazione per la micro casa piccola nera industriale con rivestimento in stucco, tetto a capanna, copertura a scandole, tetto rosso e pannelli sovrapposti
Ispirazione per la micro casa piccola nera industriale con rivestimento in stucco, tetto a capanna, copertura a scandole, tetto rosso e pannelli sovrapposti
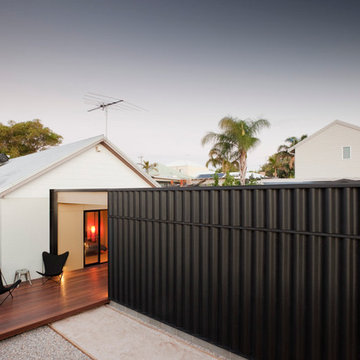
Bo Wong
Immagine della facciata di una casa piccola nera industriale a un piano con rivestimento con lastre in cemento
Immagine della facciata di una casa piccola nera industriale a un piano con rivestimento con lastre in cemento

Immagine della villa piccola grigia industriale a piani sfalsati con rivestimento in metallo, tetto piano, copertura in metallo o lamiera e tetto grigio
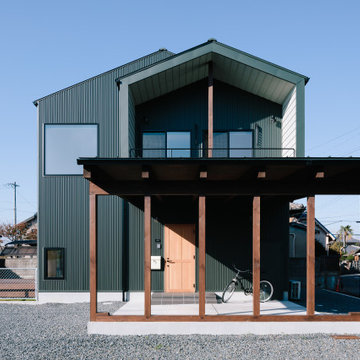
Ispirazione per la villa piccola verde industriale a due piani con rivestimento in metallo, tetto a capanna, copertura in metallo o lamiera e pannelli e listelle di legno
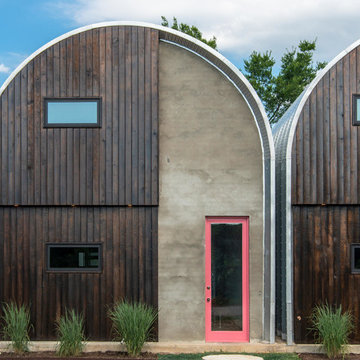
Custom Quonset Huts become artist live/work spaces, aesthetically and functionally bridging a border between industrial and residential zoning in a historic neighborhood.
The two-story buildings were custom-engineered to achieve the height required for the second floor. End wall utilized a combination of traditional stick framing with autoclaved aerated concrete with a stucco finish. Steel doors were custom-built in-house.
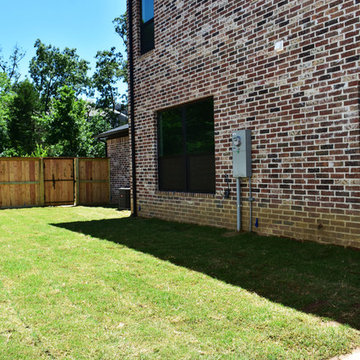
Side yard for Lot 23 Forest Hills in Fayetteville AR
Ispirazione per la facciata di una casa a schiera piccola rossa industriale a due piani con rivestimento in mattoni, tetto a capanna e copertura a scandole
Ispirazione per la facciata di una casa a schiera piccola rossa industriale a due piani con rivestimento in mattoni, tetto a capanna e copertura a scandole

Early morning in Mazama.
Image by Stephen Brousseau.
Ispirazione per la facciata di una casa piccola marrone industriale a un piano con rivestimento in metallo e copertura in metallo o lamiera
Ispirazione per la facciata di una casa piccola marrone industriale a un piano con rivestimento in metallo e copertura in metallo o lamiera
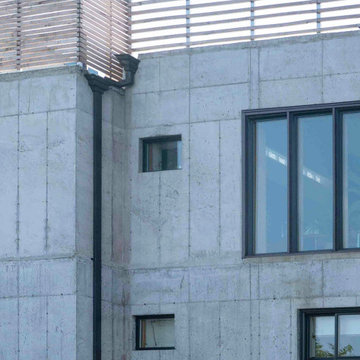
This is a concrete house in the Far Rockaway area of New York City. This house is built near the water and is within the flood zone. the house is elevated on concrete columns and the entire house is built out of poured in place concrete. Concrete was chosen as the material for durability and it's structural value and to have a more modern and industrial feel.

Idee per la facciata di una casa piccola multicolore industriale a due piani con rivestimento in metallo, tetto a capanna e copertura in metallo o lamiera
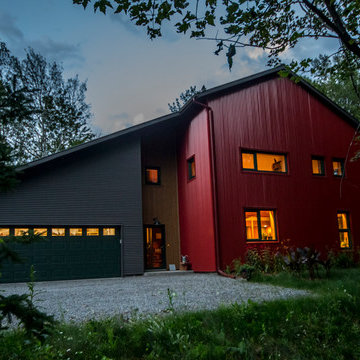
Leon Switzer, Photographer
Immagine della villa piccola rossa industriale a due piani con rivestimento in metallo, tetto a capanna e copertura in metallo o lamiera
Immagine della villa piccola rossa industriale a due piani con rivestimento in metallo, tetto a capanna e copertura in metallo o lamiera
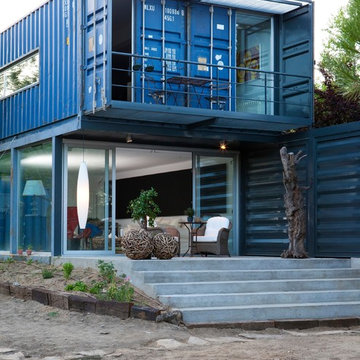
Ispirazione per la facciata di una casa piccola blu industriale a due piani con rivestimento in metallo e tetto piano

Photograhpy by Braden Gunem
Project by Studio H:T principal in charge Brad Tomecek (now with Tomecek Studio Architecture). This project questions the need for excessive space and challenges occupants to be efficient. Two shipping containers saddlebag a taller common space that connects local rock outcroppings to the expansive mountain ridge views. The containers house sleeping and work functions while the center space provides entry, dining, living and a loft above. The loft deck invites easy camping as the platform bed rolls between interior and exterior. The project is planned to be off-the-grid using solar orientation, passive cooling, green roofs, pellet stove heating and photovoltaics to create electricity.
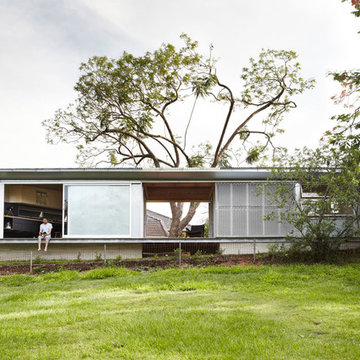
The punctured void in the massing sets up a framed view of the landscape for the garden and the existing house. The dwelling is deliberately made to open up the Northern facade on to the natural settings of Kedron Brook creek reserve. Photography by Alicia Taylor

View towards Base Camp 49 Cabins.
Ispirazione per la facciata di una casa piccola marrone industriale a un piano con rivestimento in metallo, copertura in metallo o lamiera e tetto marrone
Ispirazione per la facciata di una casa piccola marrone industriale a un piano con rivestimento in metallo, copertura in metallo o lamiera e tetto marrone

Modern Desert Home | Guest House | Imbue Design
Immagine della facciata di una casa piccola industriale a un piano con rivestimento in metallo
Immagine della facciata di una casa piccola industriale a un piano con rivestimento in metallo
Facciate di case piccole industriali
1