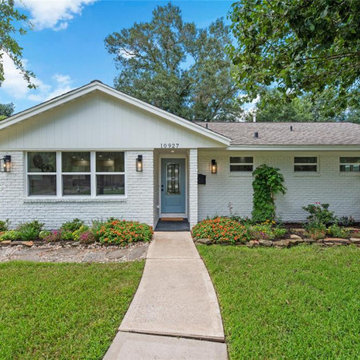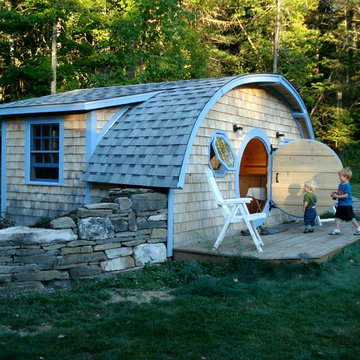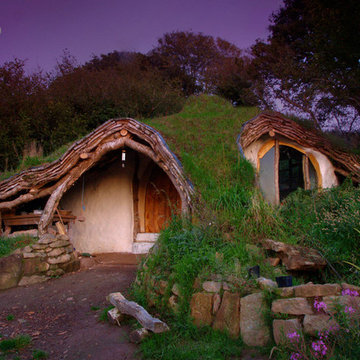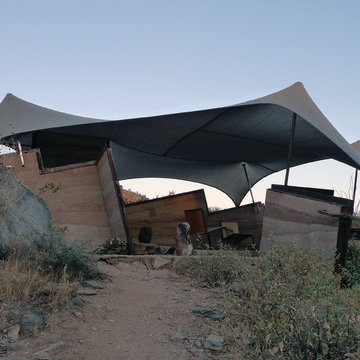Facciate di case piccole eclettiche
Filtra anche per:
Budget
Ordina per:Popolari oggi
1 - 20 di 441 foto
1 di 3
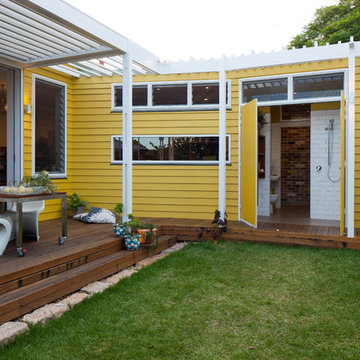
Douglas Frost
Foto della facciata di una casa piccola gialla eclettica a un piano con rivestimento in legno e tetto piano
Foto della facciata di una casa piccola gialla eclettica a un piano con rivestimento in legno e tetto piano

Lakefront lighthouse
Immagine della villa piccola bianca eclettica a piani sfalsati con rivestimento in mattoni, tetto a capanna e copertura a scandole
Immagine della villa piccola bianca eclettica a piani sfalsati con rivestimento in mattoni, tetto a capanna e copertura a scandole
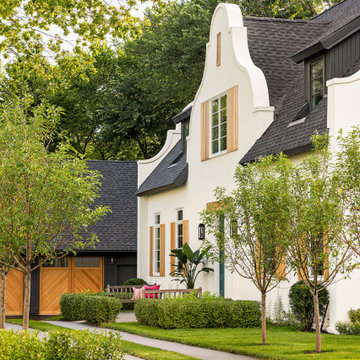
Interior Design: Lucy Interior Design | Builder: Detail Homes | Landscape Architecture: TOPO | Photography: Spacecrafting
Esempio della villa piccola bianca eclettica a due piani con rivestimento in stucco, tetto a capanna, copertura a scandole e abbinamento di colori
Esempio della villa piccola bianca eclettica a due piani con rivestimento in stucco, tetto a capanna, copertura a scandole e abbinamento di colori
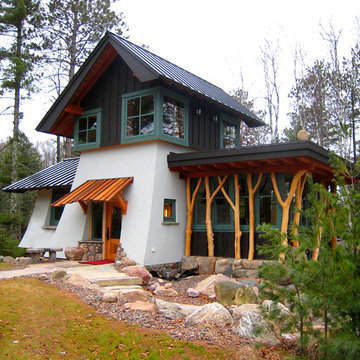
Deane Hillbrand
Idee per la facciata di una casa piccola eclettica a due piani con rivestimenti misti
Idee per la facciata di una casa piccola eclettica a due piani con rivestimenti misti
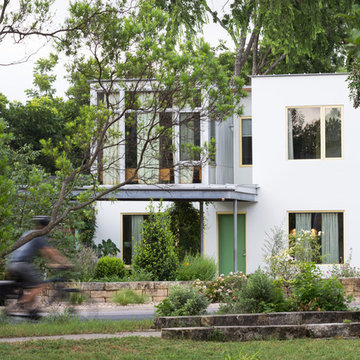
Small home in Austin, Texas
Leonid Furmansky Photography
Ispirazione per la villa piccola bianca eclettica a due piani con rivestimento in stucco, tetto piano e copertura in metallo o lamiera
Ispirazione per la villa piccola bianca eclettica a due piani con rivestimento in stucco, tetto piano e copertura in metallo o lamiera

SeARCH and CMA collaborated to create Villa Vals, a holiday retreat dug in to the alpine slopes of Vals in Switzerland, a town of 1,000 made notable by Peter Zumthor’s nearby Therme Vals spa.
For more info visit http://www.search.nl/
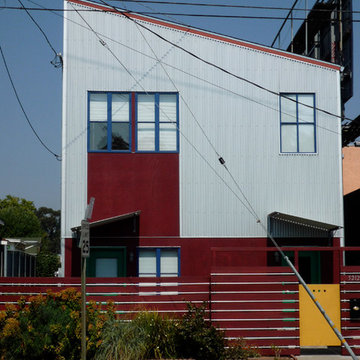
© Photography by M. Kibbey
Immagine della facciata di una casa piccola multicolore eclettica a due piani
Immagine della facciata di una casa piccola multicolore eclettica a due piani

Rear extension and garage facing onto the park
Idee per la villa piccola bianca eclettica a due piani con rivestimento con lastre in cemento, tetto a capanna, copertura in metallo o lamiera, tetto bianco e pannelli e listelle di legno
Idee per la villa piccola bianca eclettica a due piani con rivestimento con lastre in cemento, tetto a capanna, copertura in metallo o lamiera, tetto bianco e pannelli e listelle di legno
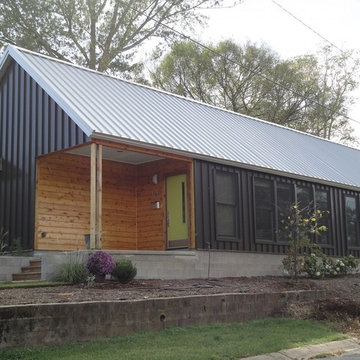
Immagine della facciata di una casa piccola marrone eclettica a un piano con rivestimento in metallo e tetto a capanna
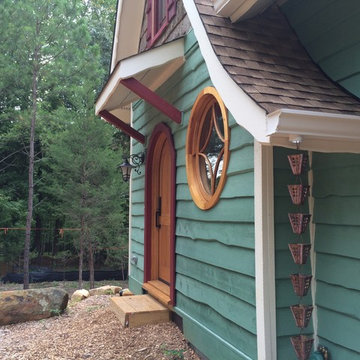
Design by BellaDomus
Foto della facciata di una casa piccola verde eclettica a due piani con rivestimento in legno
Foto della facciata di una casa piccola verde eclettica a due piani con rivestimento in legno
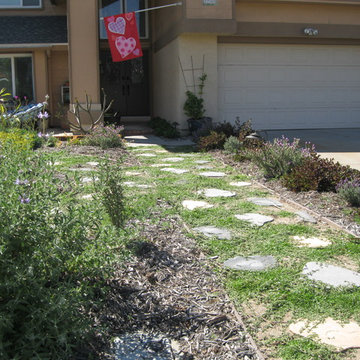
Lawn no more. Now this garden is fun, eclectic and eye catching. Just what the neighborhood needed. The local wildlife are also happy to have someplace new to eat lunch in.

The large roof overhang shades the windows from the high summer sun but allows winter light to penetrate deep into the interior. The living room and bedroom open up to the outdoors through large glass doors.
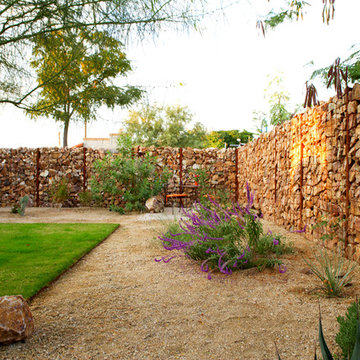
Liam Frederick
Esempio della facciata di una casa piccola eclettica a un piano con rivestimento in pietra
Esempio della facciata di una casa piccola eclettica a un piano con rivestimento in pietra
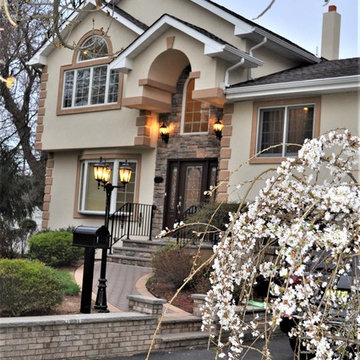
Ispirazione per la villa piccola beige eclettica a due piani con rivestimento in stucco, tetto a capanna e copertura a scandole

The ShopBoxes grew from a homeowner’s wish to craft a small complex of living spaces on a large wooded lot. Smash designed two structures for living and working, each built by the crafty, hands-on homeowner. Balancing a need for modern quality with a human touch, the sharp geometry of the structures contrasts with warmer and handmade materials and finishes, applied directly by the homeowner/builder. The result blends two aesthetics into very dynamic spaces, staked out as individual sculptures in a private park.
Design by Smash Design Build and Owner (private)
Construction by Owner (private)
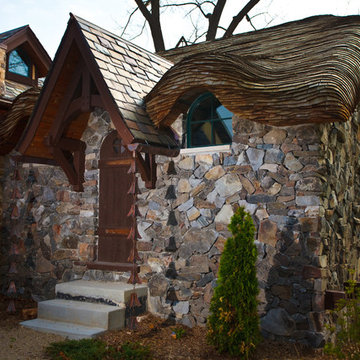
Michael Mowbray, Beautiful Portraits by Michael
Esempio della facciata di una casa piccola eclettica con rivestimento in pietra
Esempio della facciata di una casa piccola eclettica con rivestimento in pietra
Facciate di case piccole eclettiche
1
