Facciate di case piccole con tetto a mansarda
Filtra anche per:
Budget
Ordina per:Popolari oggi
1 - 20 di 178 foto
1 di 3
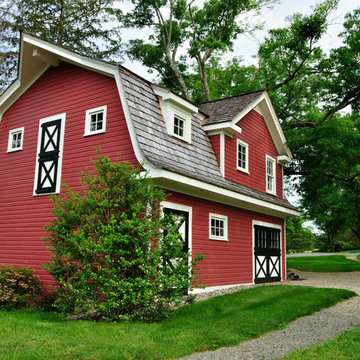
Taking the original carriage house and removing the existing shallow pitched roof and creating a new correct style roof for that period. New building materials were selected to match existing structures on the site keeping in character with them
Robyn Lambo - Lambo Photography

Idee per la villa piccola blu stile marinaro a due piani con tetto a mansarda, copertura a scandole, tetto nero, con scandole e rivestimento in vinile

An updated look for the new porch
Ispirazione per la facciata di una casa piccola beige vittoriana a due piani con rivestimento con lastre in cemento e tetto a mansarda
Ispirazione per la facciata di una casa piccola beige vittoriana a due piani con rivestimento con lastre in cemento e tetto a mansarda
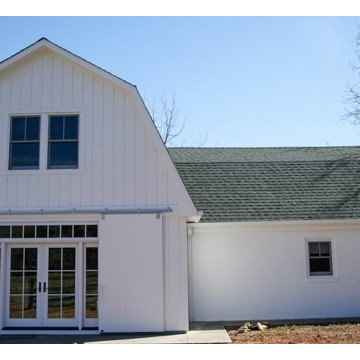
Immagine della villa piccola bianca country a due piani con rivestimento in legno, tetto a mansarda e copertura a scandole
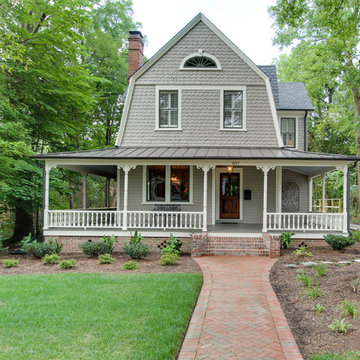
Tad Davis Photography
Ispirazione per la villa piccola grigia country a due piani con tetto a mansarda, rivestimento in legno e copertura a scandole
Ispirazione per la villa piccola grigia country a due piani con tetto a mansarda, rivestimento in legno e copertura a scandole

Проект необычного мини-дома с башней в сказочном стиле. Этот дом будет использоваться в качестве гостевого дома на базе отдыха в Карелии недалеко у Ладожского озера. Проект выполнен в органическом стиле с антуражем сказочного домика.
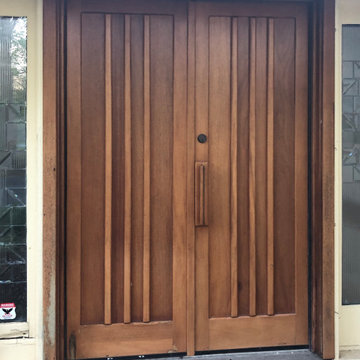
Immagine della villa piccola beige moderna a un piano con rivestimento in stucco, tetto a mansarda e copertura a scandole
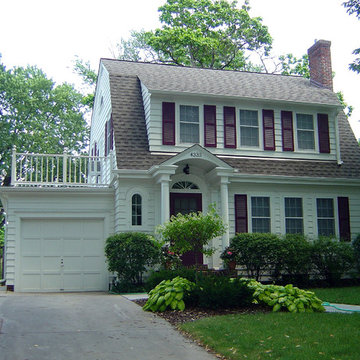
Amazing what a refurbish can do for a house and one's attachment to their home, looks brand new!
Foto della facciata di una casa piccola bianca classica a due piani con tetto a mansarda e rivestimento con lastre in cemento
Foto della facciata di una casa piccola bianca classica a due piani con tetto a mansarda e rivestimento con lastre in cemento
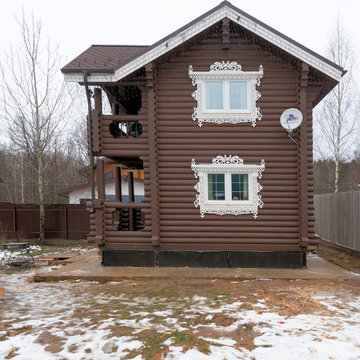
Immagine della villa piccola marrone a due piani con rivestimento in legno, tetto a mansarda e copertura a scandole
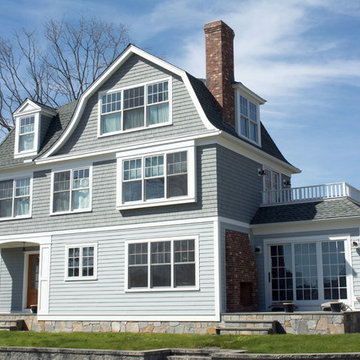
Ispirazione per la villa piccola grigia stile marinaro a due piani con rivestimento in legno, tetto a mansarda e copertura a scandole
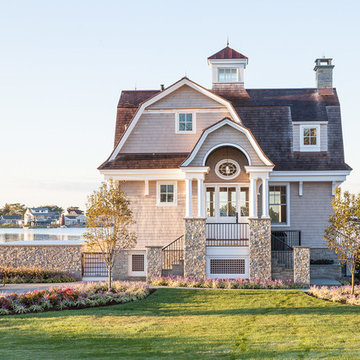
Entertaining, relaxing and enjoying life…this spectacular pool house sits on the water’s edge, built on piers and takes full advantage of Long Island Sound views. An infinity pool with hot tub and trellis with a built in misting system to keep everyone cool and relaxed all summer long!
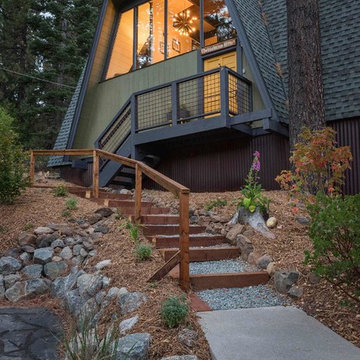
Esempio della villa piccola verde moderna a due piani con rivestimento in legno, tetto a mansarda e copertura a scandole

Foto della villa piccola blu classica a un piano con rivestimento in legno, tetto a mansarda e copertura a scandole

This tropical modern coastal Tiny Home is built on a trailer and is 8x24x14 feet. The blue exterior paint color is called cabana blue. The large circular window is quite the statement focal point for this how adding a ton of curb appeal. The round window is actually two round half-moon windows stuck together to form a circle. There is an indoor bar between the two windows to make the space more interactive and useful- important in a tiny home. There is also another interactive pass-through bar window on the deck leading to the kitchen making it essentially a wet bar. This window is mirrored with a second on the other side of the kitchen and the are actually repurposed french doors turned sideways. Even the front door is glass allowing for the maximum amount of light to brighten up this tiny home and make it feel spacious and open. This tiny home features a unique architectural design with curved ceiling beams and roofing, high vaulted ceilings, a tiled in shower with a skylight that points out over the tongue of the trailer saving space in the bathroom, and of course, the large bump-out circle window and awning window that provides dining spaces.

The master suite has a top floor balcony where we added a green glass guardrail to match the green panels on the facade.
Foto della facciata di una casa a schiera piccola grigia moderna a quattro piani con rivestimento in legno, tetto a mansarda, copertura mista, tetto grigio e pannelli sovrapposti
Foto della facciata di una casa a schiera piccola grigia moderna a quattro piani con rivestimento in legno, tetto a mansarda, copertura mista, tetto grigio e pannelli sovrapposti

Renovation of an existing mews house, transforming it from a poorly planned out and finished property to a highly desirable residence that creates wellbeing for its occupants.
Wellstudio demolished the existing bedrooms on the first floor of the property to create a spacious new open plan kitchen living dining area which enables residents to relax together and connect.
Wellstudio inserted two new windows between the garage and the corridor on the ground floor and increased the glazed area of the garage door, opening up the space to bring in more natural light and thus allowing the garage to be used for a multitude of functions.
Wellstudio replanned the rest of the house to optimise the space, adding two new compact bathrooms and a utility room into the layout.
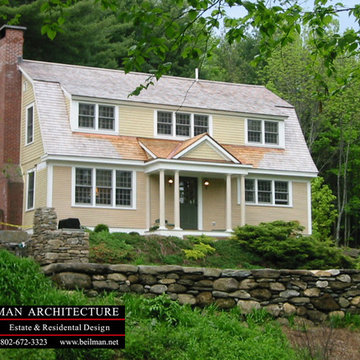
D. Beilman
Immagine della facciata di una casa piccola beige classica a due piani con rivestimento in legno e tetto a mansarda
Immagine della facciata di una casa piccola beige classica a due piani con rivestimento in legno e tetto a mansarda
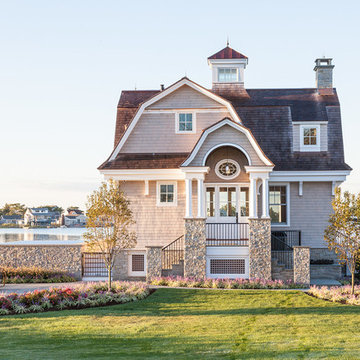
jim fiora studio
Ispirazione per la facciata di una casa piccola grigia vittoriana a due piani con rivestimento in legno e tetto a mansarda
Ispirazione per la facciata di una casa piccola grigia vittoriana a due piani con rivestimento in legno e tetto a mansarda
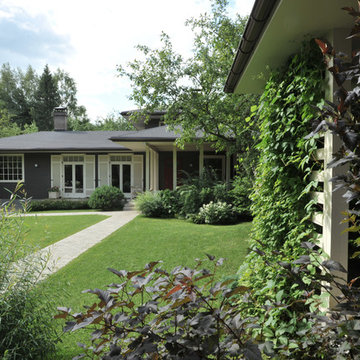
Ispirazione per la villa piccola grigia country a due piani con rivestimento in legno, tetto a mansarda e copertura a scandole
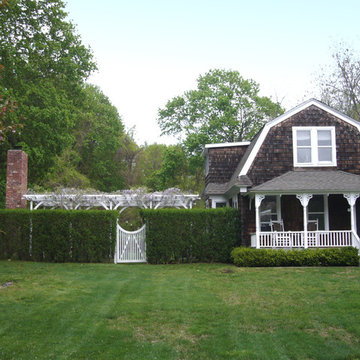
Ispirazione per la facciata di una casa piccola classica con tetto a mansarda e rivestimento in legno
Facciate di case piccole con tetto a mansarda
1