Facciate di case piccole con rivestimento in pietra
Filtra anche per:
Budget
Ordina per:Popolari oggi
1 - 20 di 678 foto
1 di 3

This project in Morrison Ranch, Gilbert, AZ, comprises an Alumawood pergola, firepit, pavers, and decorative lighting. The installation of all these features has created an all-encompassing outdoor entertainment area for the homeowners. The brown and tan pavers work well with the earth tones of the firepit. The outdoor dining area coupled with the lighting means that the homeowner can enjoy meals outdoors when the sun goes down. After dinner, family and guests can relax around the firepit.
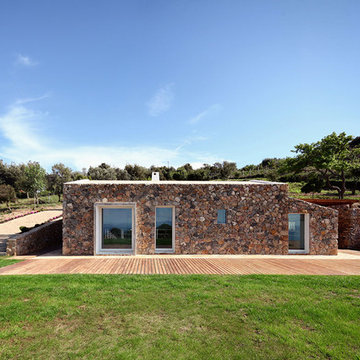
modostudio
Esempio della facciata di una casa piccola mediterranea con rivestimento in pietra e tetto piano
Esempio della facciata di una casa piccola mediterranea con rivestimento in pietra e tetto piano
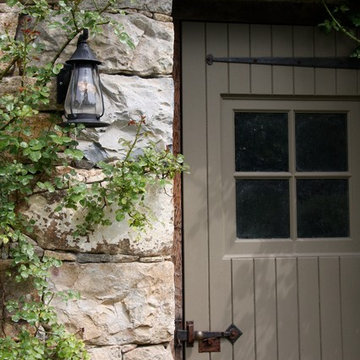
Ispirazione per la facciata di una casa piccola grigia country a un piano con rivestimento in pietra
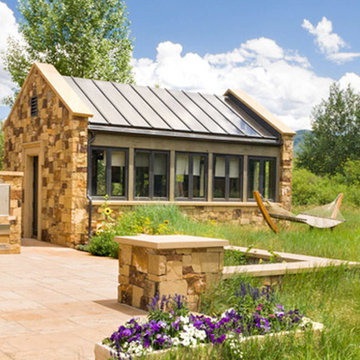
Idee per la facciata di una casa piccola a un piano con rivestimento in pietra

Carriage home in Craftsman style using materials locally quarried, blue stone and field stone veneer and western red cedar shingles. Detail elements such as swept roof, stair turret and Doric columns add to the Craftsman integrity of the home.
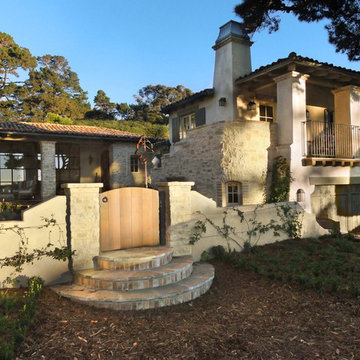
Rustic, French cottage on an ocean front parcel in Carmel. The courtyard, covered porch, and upstairs terrace take advantage of the sea views. Antique roof tiles, reclaimed timbers, and a weathered palette are materials befitting the location.

Idee per la villa piccola beige contemporanea a un piano con rivestimento in pietra, tetto piano e copertura verde
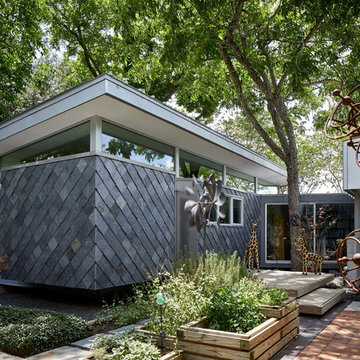
Corner of living room and approach to entry deck with exterior main outdoor living patio to right
Esempio della facciata di una casa piccola grigia moderna a un piano con rivestimento in pietra e copertura in metallo o lamiera
Esempio della facciata di una casa piccola grigia moderna a un piano con rivestimento in pietra e copertura in metallo o lamiera
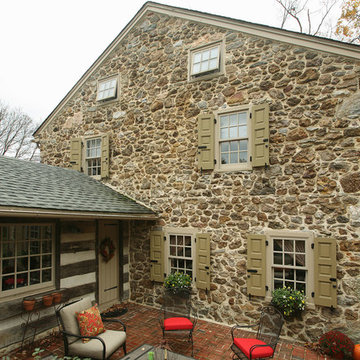
Chuck Bickford - Fine Homebuilding
Foto della facciata di una casa piccola beige country a due piani con rivestimento in pietra e tetto a capanna
Foto della facciata di una casa piccola beige country a due piani con rivestimento in pietra e tetto a capanna

Extension and internal refurbishment in Kings Heath, Birmingham. We created a highly insulated and warm environment that is flooded with light.
Immagine della facciata di una casa a schiera piccola grigia contemporanea a un piano con rivestimento in pietra, tetto a capanna, copertura in tegole, tetto grigio e con scandole
Immagine della facciata di una casa a schiera piccola grigia contemporanea a un piano con rivestimento in pietra, tetto a capanna, copertura in tegole, tetto grigio e con scandole

SeARCH and CMA collaborated to create Villa Vals, a holiday retreat dug in to the alpine slopes of Vals in Switzerland, a town of 1,000 made notable by Peter Zumthor’s nearby Therme Vals spa.
For more info visit http://www.search.nl/
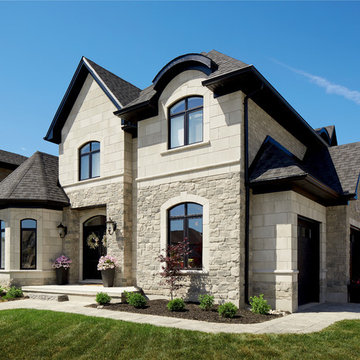
Gorgeous Victorian style home featuring an exterior combination of brick and stone. Displayed is “Tumbled Vintage – Mystic Grey” brick and Arriscraft “
Silverado Fresco, Birchbark Renaissance®, and ARRIS-cast Accessories.
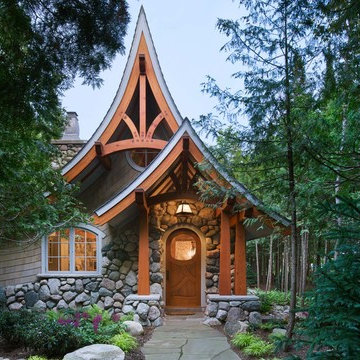
Roger Wade photos
Foto della facciata di una casa piccola grigia american style a un piano con rivestimento in pietra e tetto a capanna
Foto della facciata di una casa piccola grigia american style a un piano con rivestimento in pietra e tetto a capanna
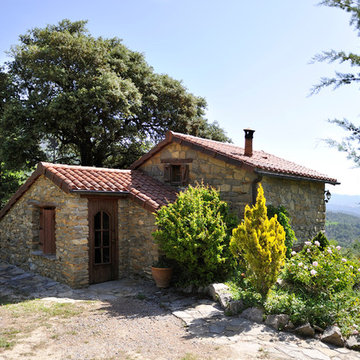
Pedro Pérez Guerrero
Ispirazione per la facciata di una casa piccola rustica a un piano con rivestimento in pietra e tetto a capanna
Ispirazione per la facciata di una casa piccola rustica a un piano con rivestimento in pietra e tetto a capanna
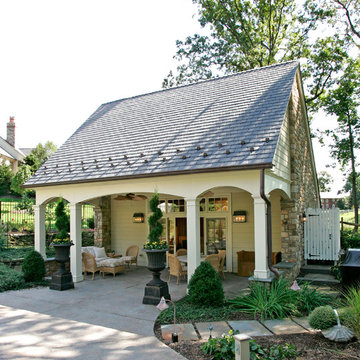
Pool Cabana with kitchen and bath built by Trueblood.
Foto della facciata di una casa piccola classica a due piani con rivestimento in pietra
Foto della facciata di una casa piccola classica a due piani con rivestimento in pietra
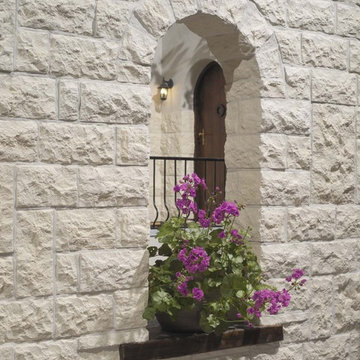
The composition of layers, the palette of shades, and the use of natural materials (concrete and granulate) give this stone his warm feel and romantic look. The Euroc stone is 100 percent frost-resistant and can therefore be used indoors and outdoors. With a variety of sizes it's easy to make that realistic random looking wall. Stone Design is durable, easy to clean, does not discolor and is moist, frost, and heat resistant. The light weight panels are easy to install with a regular thin set mortar (tile adhesive) based on the subsurface conditions. The subtle variatons in color and shape make it look and feel like real stone. After treatment with a conrete sealer this stone is even more easy to keep clean.
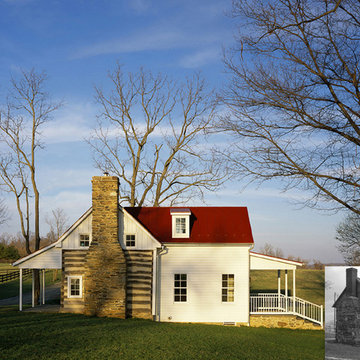
Nathan Webb, AIA
Esempio della facciata di una casa piccola bianca country a due piani con rivestimento in pietra e tetto a capanna
Esempio della facciata di una casa piccola bianca country a due piani con rivestimento in pietra e tetto a capanna
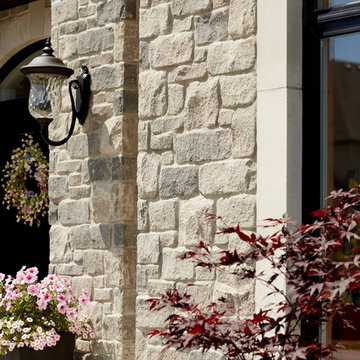
Gorgeous Victorian style home featuring an exterior combination of brick and stone. Displayed is “Tumbled Vintage – Mystic Grey” brick and Arriscraft “
Silverado Fresco, Birchbark Renaissance®, and ARRIS-cast Accessories.

Step into a world of elegance and sophistication with this stunning modern art deco cottage that we call Verdigris. The attention to detail is evident in every room, from the statement lighting to the bold brass features. Overall, this renovated 1920’s cottage is a testament to our designers, showcasing the power of design to transform a space into a work of art.
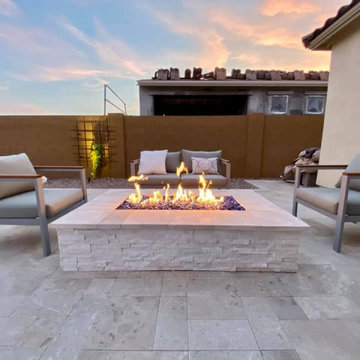
The creamy white of both the pavers and firepit in this Eastmark, AZ home contrast nicely with the natural surroundings. The patio looks bright, thanks to the tan-colored brick wall. The gray outdoor furniture also helps to both highlight the pavers and firepit while adding a nice contrast.
Facciate di case piccole con rivestimento in pietra
1