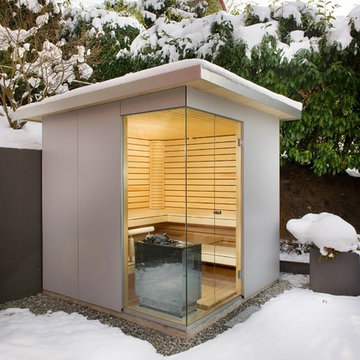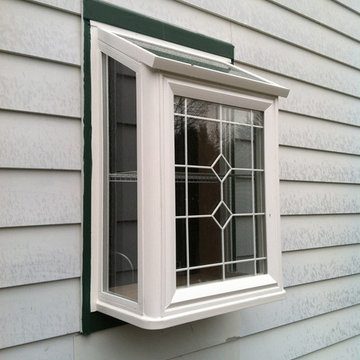Facciate di case piccole bianche
Filtra anche per:
Budget
Ordina per:Popolari oggi
1 - 20 di 720 foto
1 di 3

Gates on each end to enable cleaning.
Esempio della facciata di una casa piccola grigia american style a un piano con rivestimenti misti e copertura mista
Esempio della facciata di una casa piccola grigia american style a un piano con rivestimenti misti e copertura mista
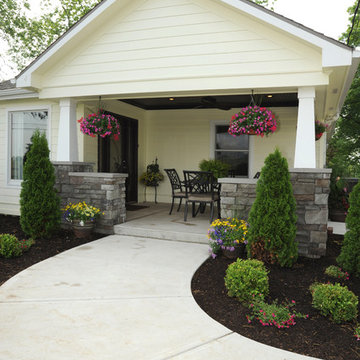
Dan Feldkamp
Esempio della facciata di una casa piccola bianca classica a un piano con rivestimento in legno
Esempio della facciata di una casa piccola bianca classica a un piano con rivestimento in legno

Sunny Daze Photography
Foto della villa piccola grigia american style a un piano con rivestimenti misti, tetto a capanna e copertura a scandole
Foto della villa piccola grigia american style a un piano con rivestimenti misti, tetto a capanna e copertura a scandole
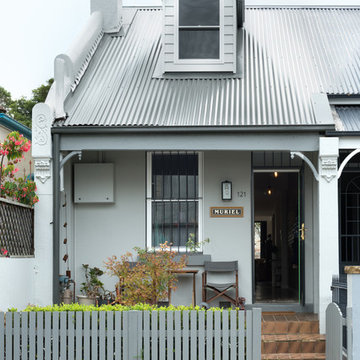
Street facade, including new dormer window.
Ispirazione per la villa piccola grigia contemporanea a due piani con rivestimento con lastre in cemento, tetto a capanna e copertura in metallo o lamiera
Ispirazione per la villa piccola grigia contemporanea a due piani con rivestimento con lastre in cemento, tetto a capanna e copertura in metallo o lamiera

A simple iconic design that both meets Passive House requirements and provides a visually striking home for a young family. This house is an example of design and sustainability on a smaller scale.
The connection with the outdoor space is central to the design and integrated into the substantial wraparound structure that extends from the front to the back. The extensions provide shelter and invites flow into the backyard.
Emphasis is on the family spaces within the home. The combined kitchen, living and dining area is a welcoming space featuring cathedral ceilings and an abundance of light.

Ispirazione per la facciata di una casa piccola bianca moderna a due piani con tetto piano
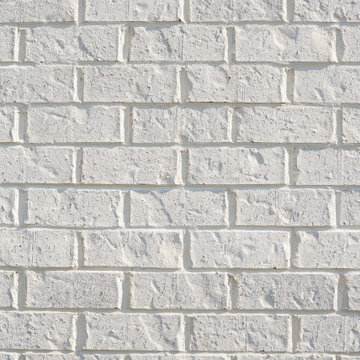
Charming cottage featuring Winter Haven brick using Federal White mortar.
Immagine della villa piccola bianca classica a un piano con rivestimento in mattoni, tetto a capanna e copertura a scandole
Immagine della villa piccola bianca classica a un piano con rivestimento in mattoni, tetto a capanna e copertura a scandole

Idee per la villa piccola bianca country a due piani con rivestimento in metallo, tetto a capanna, copertura in metallo o lamiera e pannelli e listelle di legno
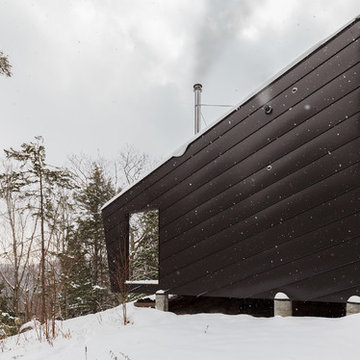
A weekend getaway / ski chalet for a young Boston family.
24ft. wide, sliding window-wall by Architectural Openings. Photos by Matt Delphenich
Foto della facciata di una casa piccola marrone moderna a due piani con rivestimento in metallo e copertura in metallo o lamiera
Foto della facciata di una casa piccola marrone moderna a due piani con rivestimento in metallo e copertura in metallo o lamiera

this roof access is developed like a doorway to the ceiling of the central room of a dwelling, framing views directly to heaven. This thin opening now allows a large amount of light and clarity to enter the dining room and the central circulation area, which are very dark before the work is done.
A new openwork staircase with central stringer and solid oak steps extends the original staircase to the new roof exit along an existing brick wall highlighted by the lightness of this contemporary interior addition. In an intervention approach respectful of the existing, the original moldings and ceiling ornaments have been modified to integrate with the new design.
The staircase ends on a clear and generous reading space despite the constraints of area of the municipality for access to the roof (15m ²). This space opens onto a roof terrace and a panorama from the Olympic Stadium to Mount Royal.
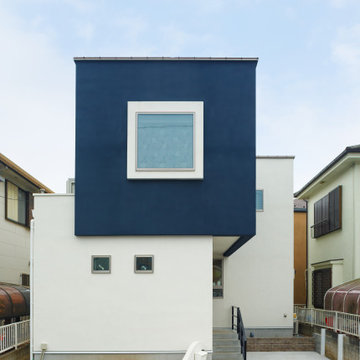
キューブを組み合わせた立体的なモダンテイストの外観。スクエアの窓は、まるで絵画を飾り付けたようです。2階の外壁をネイビー、1階を白壁にすることで浮遊感を持たせたデザインです。
Esempio della villa piccola bianca scandinava a due piani con tetto piano e copertura in metallo o lamiera
Esempio della villa piccola bianca scandinava a due piani con tetto piano e copertura in metallo o lamiera
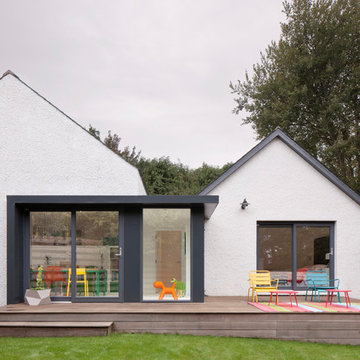
Extension to existing steading linking the existing living spaces with a new master bedroom in the converted garage.
Photography:
David Barbour Photography
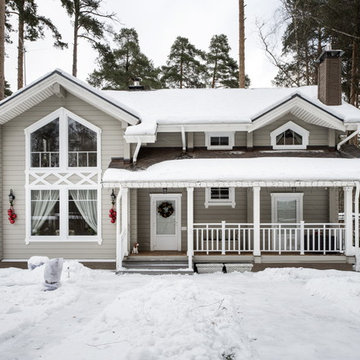
Immagine della facciata di una casa piccola grigia classica a due piani con rivestimento in legno e tetto a capanna
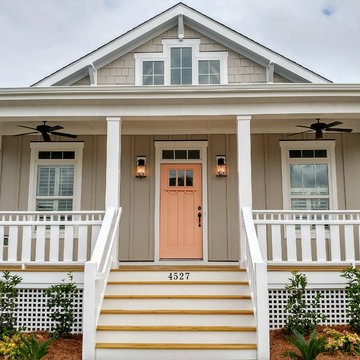
Mark Ballard
Immagine della villa piccola grigia american style a un piano con rivestimento con lastre in cemento, tetto a capanna e copertura a scandole
Immagine della villa piccola grigia american style a un piano con rivestimento con lastre in cemento, tetto a capanna e copertura a scandole
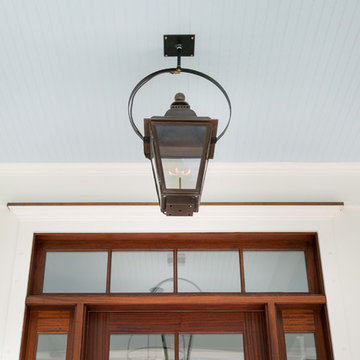
Esempio della villa piccola bianca stile marinaro a due piani con rivestimento con lastre in cemento, tetto a capanna e copertura in metallo o lamiera

This mid-century modern makeover features a streamlined front door overhang and period sconces. The river pebble and concrete stepping stones complete the mid-century aesthetic. Nu Interiors, Ale Wood & Design construction and In House Photography.

Foto della villa piccola nera scandinava a due piani con rivestimento in legno, tetto a capanna, copertura in metallo o lamiera e tetto nero

This bungalow was sitting on the market, vacant. The owners had it virtually staged but never realized the furniture in the staged photos was too big for the space. Many potential buyers had trouble visualizing their furniture in this small home.
We came in and brought all the furniture and accessories and it sold immediately. Sometimes when you see a property for sale online and it is virtually staged, the client might not realize it and expects to see the furniture in the home when they visit. When they don't, they start to question the actual size of the property.
We want to create a vibe when you walk in the door. It has to start from the moment you walk in and continue throughout at least the first floor.
If you are thinking about listing your home, give us a call. We own all the furniture you see and have our own movers.
Facciate di case piccole bianche
1
