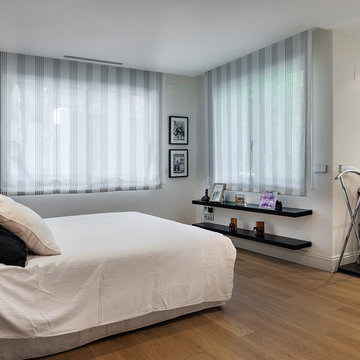Facciate di case
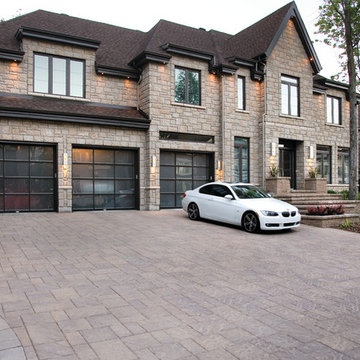
Contemporary style driveway using Techo-Bloc's Bu 80 mm pavers.
Idee per la villa grande beige contemporanea a due piani con rivestimento in pietra, tetto a padiglione e copertura a scandole
Idee per la villa grande beige contemporanea a due piani con rivestimento in pietra, tetto a padiglione e copertura a scandole

Esempio della villa ampia beige mediterranea a due piani con rivestimento in adobe, tetto piano e copertura in tegole
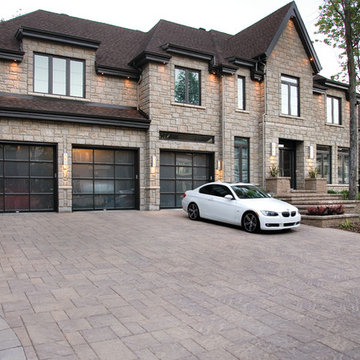
Contemporary style driveway using Techo-Bloc's Bu 80 mm pavers.
Idee per la facciata di una casa grande beige american style a due piani con rivestimento in pietra e tetto a padiglione
Idee per la facciata di una casa grande beige american style a due piani con rivestimento in pietra e tetto a padiglione
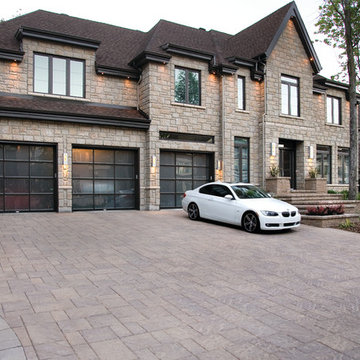
Contemporary style driveway using Techo-Bloc's Bu 80 mm pavers.
Ispirazione per la facciata di una casa ampia beige classica a due piani con rivestimento in pietra e tetto a capanna
Ispirazione per la facciata di una casa ampia beige classica a due piani con rivestimento in pietra e tetto a capanna
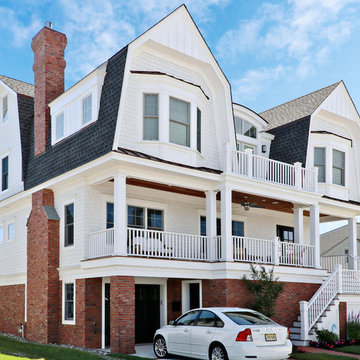
Ispirazione per la villa grande bianca stile marinaro a tre piani con rivestimento in legno, tetto a mansarda e copertura mista
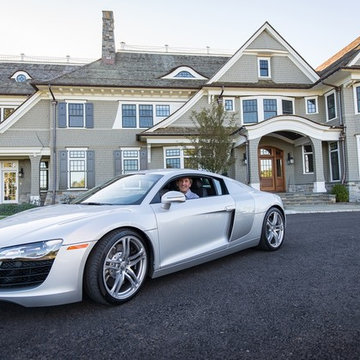
Photographer: Kevin Colquhoun
Foto della facciata di una casa ampia beige classica a tre piani con rivestimento in legno e tetto a capanna
Foto della facciata di una casa ampia beige classica a tre piani con rivestimento in legno e tetto a capanna
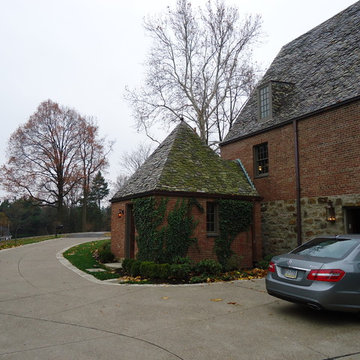
New dormers and lighting along the backside, which sits a level lower, and closest to the main house. The small building at the left, while attached, had no actual connection to the interior of the space before the renovation. It now serves as the main entrance for the clients from their home.
This work was done while at a previous firm, Astorino.
Matthew Brind'Amour
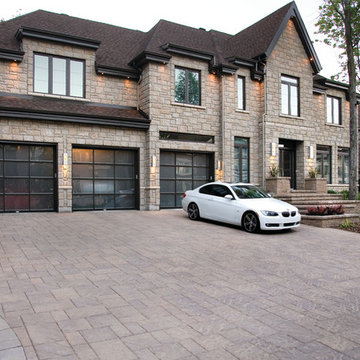
Contemporary style driveway using Techo-Bloc's Bu 80 mm pavers.
Ispirazione per la facciata di una casa grande beige classica a due piani con rivestimento in pietra e tetto a padiglione
Ispirazione per la facciata di una casa grande beige classica a due piani con rivestimento in pietra e tetto a padiglione
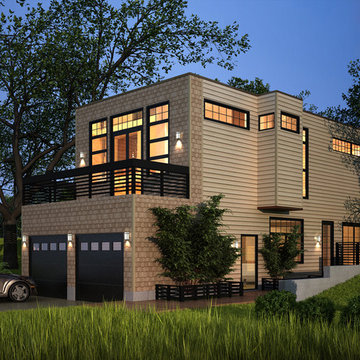
Ispirazione per la facciata di una casa beige contemporanea a due piani di medie dimensioni con rivestimento con lastre in cemento e tetto piano
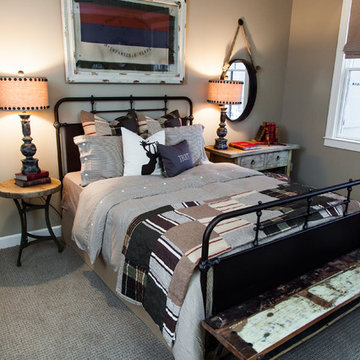
Michael Allen Photography - Kim Loudenbeck Design Warehouse 67
Immagine della facciata di una casa ampia marrone american style a due piani con rivestimento in mattoni
Immagine della facciata di una casa ampia marrone american style a due piani con rivestimento in mattoni
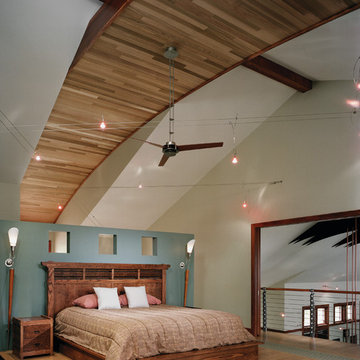
Foto della facciata di una casa grande multicolore moderna a due piani con rivestimento con lastre in cemento e tetto a capanna
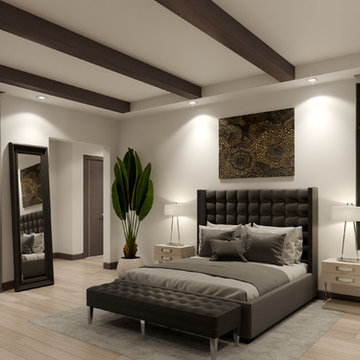
Immagine della facciata di una casa contemporanea a un piano di medie dimensioni
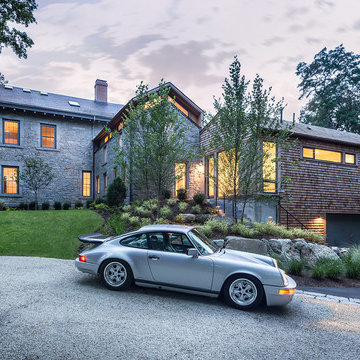
What was old is new again. We took this gorgeous home built in 1852 and complimented it with a thoughtfully designed addition and renovation to embody our client's contemporary style and love for old-world charm.
•
Addition + Renovation, 1852 Built Home
Lincoln, MA
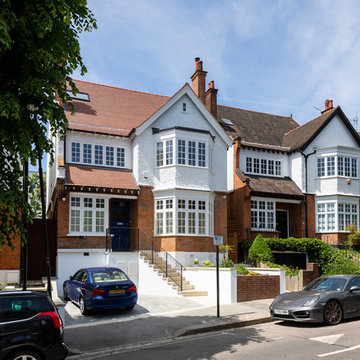
Front of a detached house in West Hampstead, London.
Photo by Chris Snook
Foto della villa grande multicolore classica a tre piani con rivestimento in mattoni, tetto a capanna, copertura a scandole e tetto rosso
Foto della villa grande multicolore classica a tre piani con rivestimento in mattoni, tetto a capanna, copertura a scandole e tetto rosso
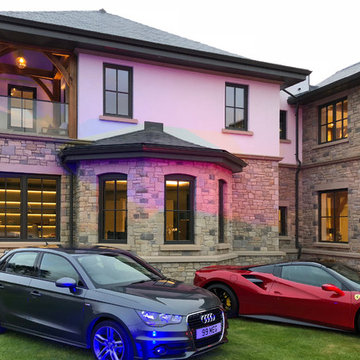
Traditional English design meets stunning contemporary styling in this estate-sized home designed by MossCreek. The designers at MossCreek created a home that allows for large-scale entertaining, white providing privacy and security for the client's family. Photo: MossCreek
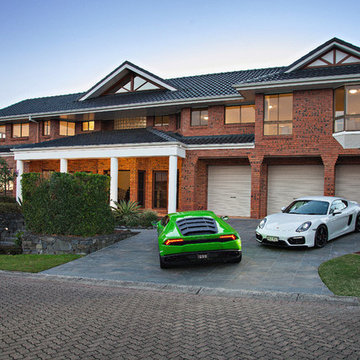
Nik Leigh
Idee per la facciata di una casa ampia rossa classica a due piani con rivestimento in mattoni e tetto a padiglione
Idee per la facciata di una casa ampia rossa classica a due piani con rivestimento in mattoni e tetto a padiglione
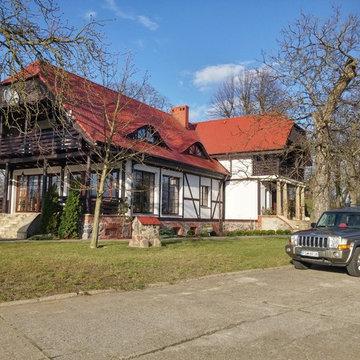
Idee per la facciata di una casa ampia bianca country a due piani con rivestimenti misti
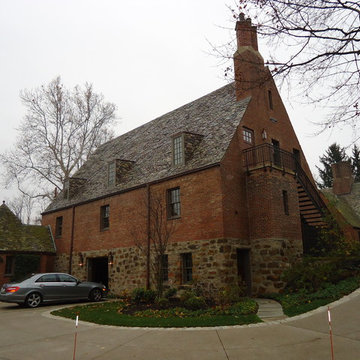
New dormers and lighting along the backside, which sits a level lower, and closest to the main house. The small building at the left, while attached, had no actual connection to the interior of the space before the renovation. It now serves as the main entrance for the clients from their home.
This work was done while at a previous firm, Astorino.
Matthew Brind'Amour
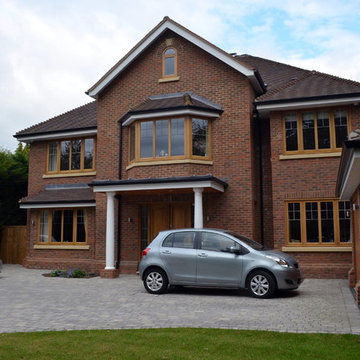
The finished property - electronic gates access to parking for six cars and the double garage is visible. Pictures by James Bryden
Foto della facciata di una casa ampia marrone contemporanea a tre piani con rivestimento in mattoni e tetto a capanna
Foto della facciata di una casa ampia marrone contemporanea a tre piani con rivestimento in mattoni e tetto a capanna
Facciate di case
1
