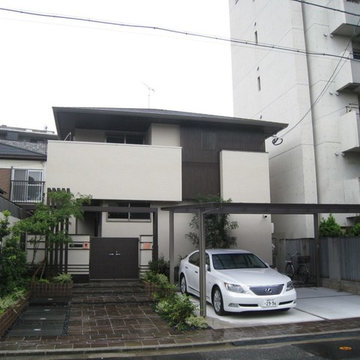Facciate di case
Filtra anche per:
Budget
Ordina per:Popolari oggi
1 - 20 di 40 foto
1 di 3
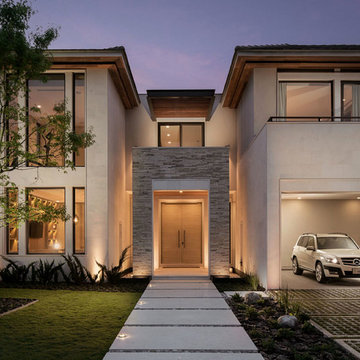
Immagine della facciata di una casa contemporanea a due piani di medie dimensioni con rivestimento in pietra
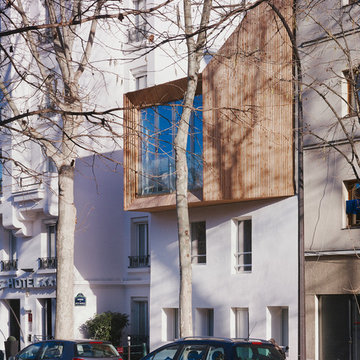
Ispirazione per la casa con tetto a falda unica marrone contemporaneo a tre piani di medie dimensioni con rivestimento in legno
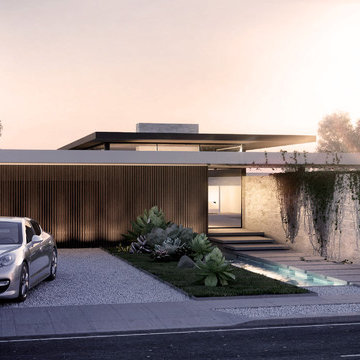
Esempio della villa beige contemporanea a un piano di medie dimensioni con rivestimento in legno, tetto piano e copertura in metallo o lamiera
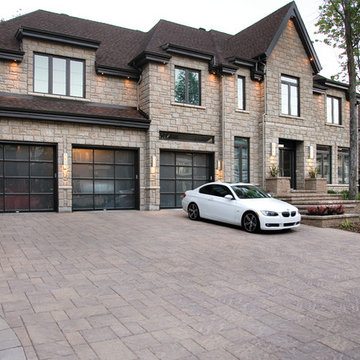
Contemporary style driveway using Techo-Bloc's Bu 80 mm pavers.
Immagine della facciata di una casa grande beige classica a due piani con rivestimento in pietra e tetto a capanna
Immagine della facciata di una casa grande beige classica a due piani con rivestimento in pietra e tetto a capanna
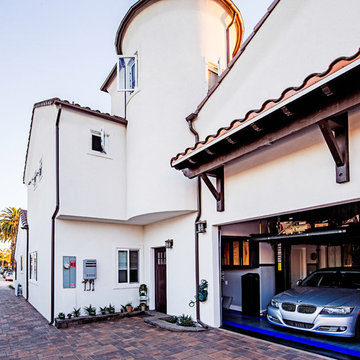
©PixelProFoto (Alison Huntley & Jon Naugle)
Foto della facciata di una casa bianca mediterranea a due piani di medie dimensioni con rivestimento in stucco e tetto a capanna
Foto della facciata di una casa bianca mediterranea a due piani di medie dimensioni con rivestimento in stucco e tetto a capanna
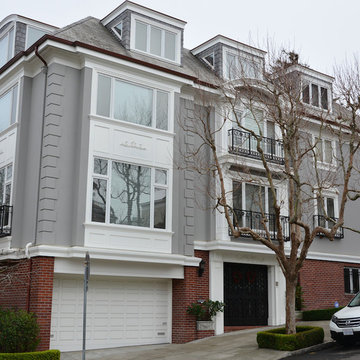
Esempio della facciata di un appartamento grande grigio classico a tre piani con rivestimenti misti, tetto a padiglione e copertura a scandole
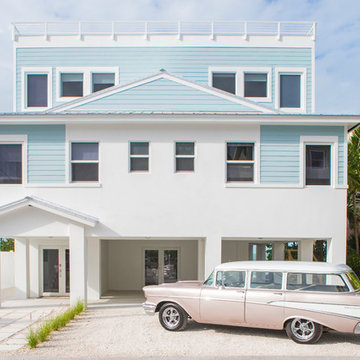
A "Happy Home" was our goal when designing this vacation home in Key Largo for a Delaware family. Lots of whites and blues accentuated by other primary colors such as orange and yellow.
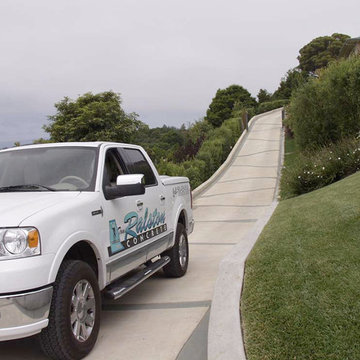
This decorative concrete driveway features off-set colors and textures. Breaking up the monotony of a plain grey slab, this custom-concrete driveway is pleasing to the eye.
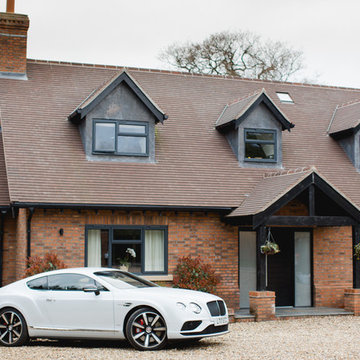
Lucy Williams Photography
Esempio della villa marrone moderna a due piani di medie dimensioni con rivestimento in mattoni e tetto a capanna
Esempio della villa marrone moderna a due piani di medie dimensioni con rivestimento in mattoni e tetto a capanna
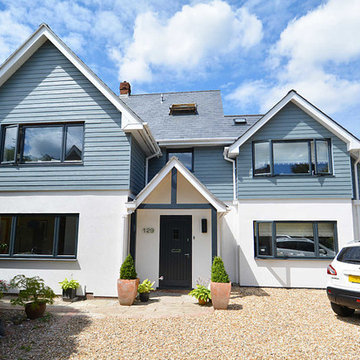
The exterior of the house was extensively renovated with a mix of render and weatherboarding, new windows and roof materials - all adding to the increased kerb appeal. See the next image for the BEFORE photo.
Photo Credit: Tricia Carroll Designs
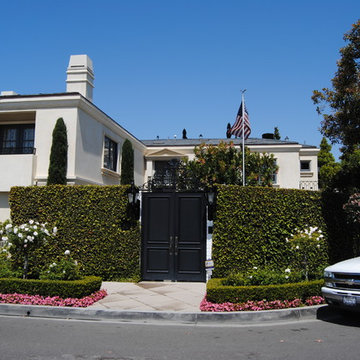
Foto della facciata di una casa bianca classica a due piani di medie dimensioni con rivestimento in stucco e tetto a capanna
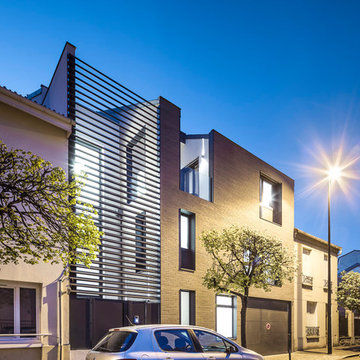
SERGIO GRAZIA
Esempio della facciata di una casa a schiera grande marrone contemporanea a tre piani con rivestimento in mattoni e tetto piano
Esempio della facciata di una casa a schiera grande marrone contemporanea a tre piani con rivestimento in mattoni e tetto piano
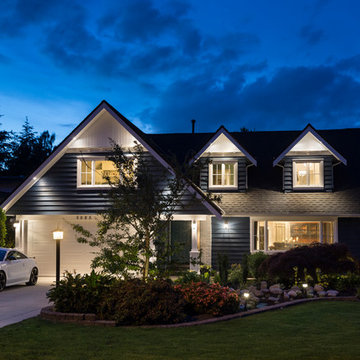
This was a great night shot of the home. It really shows off some of the lighting and landscape features.
Foto della villa grande blu classica a due piani con rivestimento in legno, tetto a capanna e copertura a scandole
Foto della villa grande blu classica a due piani con rivestimento in legno, tetto a capanna e copertura a scandole
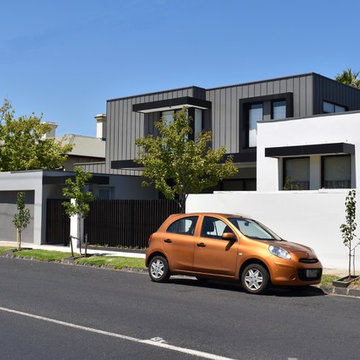
The single storey white wing matches the lines of the original Victorian house on the right, softening the transition to the two storey section of the townhouse.
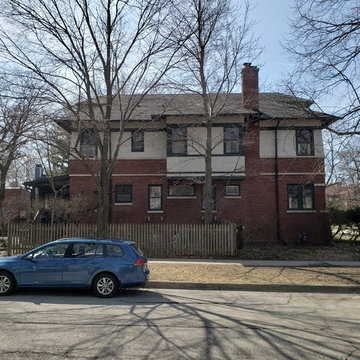
North Elevation of finished home after addition.
Esempio della villa grande beige american style a due piani con rivestimento in stucco, tetto a padiglione e copertura a scandole
Esempio della villa grande beige american style a due piani con rivestimento in stucco, tetto a padiglione e copertura a scandole
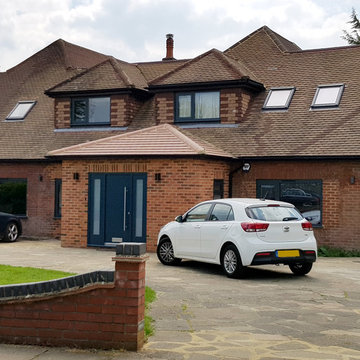
Esempio della villa grande marrone moderna a due piani con rivestimento in mattoni, falda a timpano e copertura in tegole
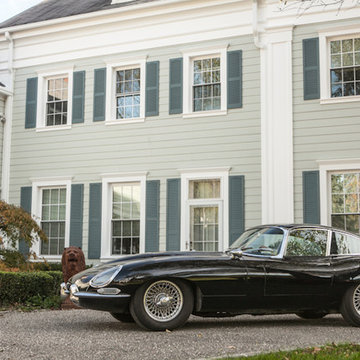
Photo Credit: Denison Lourenco
Immagine della facciata di una casa ampia verde classica a tre piani con rivestimento in legno
Immagine della facciata di una casa ampia verde classica a tre piani con rivestimento in legno
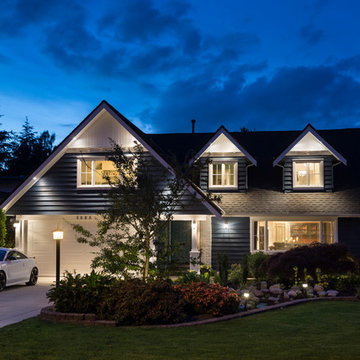
An exterior update to this entire home. Simplifying landscaping and garden duties, giving the house presence and creating a year-round patio experience were the client's main goals.
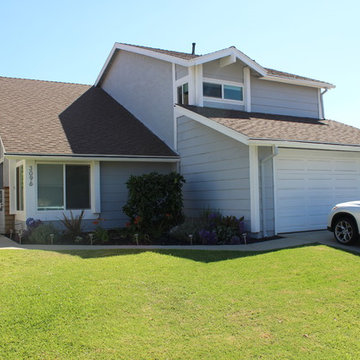
Foto della villa grigia classica a due piani di medie dimensioni con rivestimento con lastre in cemento, tetto a padiglione e copertura in tegole
Facciate di case
1
