Facciate di case
Filtra anche per:
Budget
Ordina per:Popolari oggi
1 - 9 di 9 foto
1 di 3
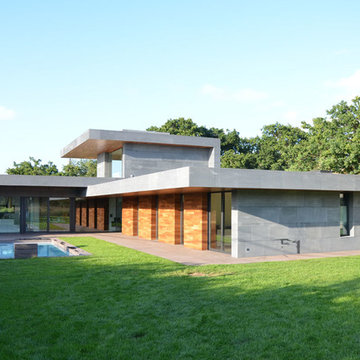
Immagine della facciata di una casa grigia contemporanea a due piani di medie dimensioni con rivestimento in pietra e tetto piano
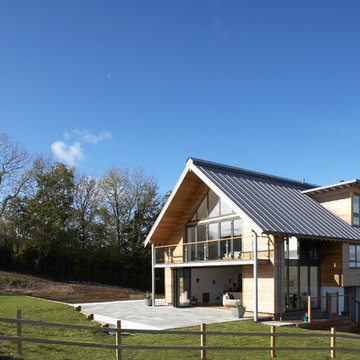
Tony Holt Design
Ispirazione per la facciata di una casa grande marrone rustica a piani sfalsati con rivestimento in legno e tetto a capanna
Ispirazione per la facciata di una casa grande marrone rustica a piani sfalsati con rivestimento in legno e tetto a capanna

Photos by Francis and Francis Photography
The Anderson Residence is ‘practically’ a new home in one of Las Vegas midcentury modern neighborhoods McNeil. The house is the current home of Ian Anderson the local Herman Miller dealer and Shanna Anderson of Leeland furniture family. When Ian first introduced CSPA studio to the project it was burned down house. Turns out that the house is a 1960 midcentury modern sister of two homes that was destroyed by arson in a dispute between landlord and tenant. Once inside the burned walls it was quite clear what a wonderful house it once was. Great care was taken to try and restore the house to a similar splendor. The reality is the remodel didn’t involve much of the original house, by the time the fire damage was remediated there wasn’t much left. The renovation includes an additional 1000 SF of office, guest bedroom, laundry, mudroom, guest toilet outdoor shower and a garage. The roof line was raised in order to accommodate a forced air mechanical system, but care was taken to keep the lines long and low (appearing) to match the midcentury modern style.
The House is an H-shape. Typically houses of this time period would have small rooms with long narrow hallways. However in this case with the walls burned out one can see from one side of the house to other creating a huge feeling space. It was decided to totally open the East side of the house and make the kitchen which gently spills into the living room and wood burning fireplace the public side. New windows and a huge 16’ sliding door were added all the way around the courtyard so that one can see out and across into the private side. On the west side of the house the long thin hallway is opened up by the windows to the courtyard and the long wall offers an opportunity for a gallery style art display. The long hallway opens to two bedrooms, shared bathroom and master bedroom. The end of the hallway opens to a casual living room and the swimming pool area.
The house has no formal dining room but a 15’ custom crafted table by Ian’s sculptor father that is an extension of the kitchen island.
The H-shape creates two covered areas, one is the front entry courtyard, fenced in by a Brazilian walnut enclosure and crowned by a steel art installation by Ian’s father. The rear covered courtyard is a breezy spot for chilling out on a hot desert day.
The pool was re-finished and a shallow soaking deck added. A new barbeque and covered patio added. Some of the large plant material was salvaged and nursed back to health and a complete new desert landscape was re-installed to bring the exterior to life.
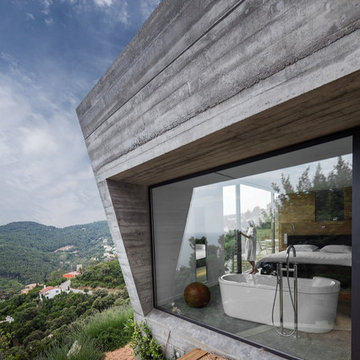
©foto rafael vargas.Oscar Velez arquitecto
Immagine della facciata di una casa grigia contemporanea a tre piani di medie dimensioni con rivestimento in cemento e tetto piano
Immagine della facciata di una casa grigia contemporanea a tre piani di medie dimensioni con rivestimento in cemento e tetto piano
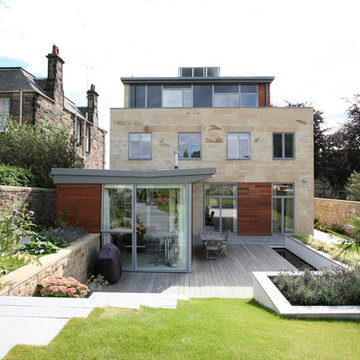
Douglas Gibb
Foto della facciata di una casa contemporanea a tre piani di medie dimensioni con rivestimento in pietra e tetto piano
Foto della facciata di una casa contemporanea a tre piani di medie dimensioni con rivestimento in pietra e tetto piano
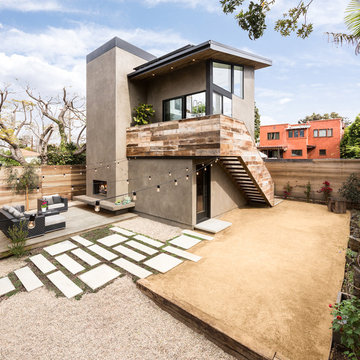
Outdoor living room on raised deck with hardscape ties the main house to the detached accessory dwelling unit over garage in this Mar Vista neighborhood of Los Angeles, California. Photo by Clark Dugger
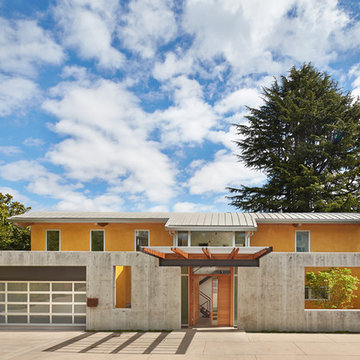
Benjamin Benschneider
Idee per la facciata di una casa gialla contemporanea a due piani di medie dimensioni con rivestimento in cemento
Idee per la facciata di una casa gialla contemporanea a due piani di medie dimensioni con rivestimento in cemento
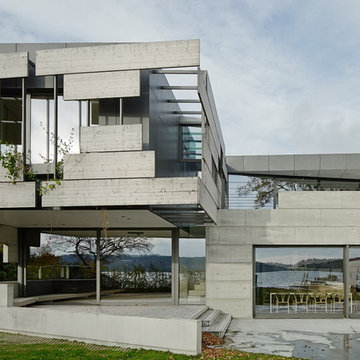
Fönster, glasfasader och skjutdörrar från Schüco
Foto: Åke E:son Lindman
Arkitekt: Byggfenomen, Philip Bergerhoff och Daniel Johansson
Foto della facciata di una casa grande grigia contemporanea a due piani con rivestimento in cemento e tetto piano
Foto della facciata di una casa grande grigia contemporanea a due piani con rivestimento in cemento e tetto piano
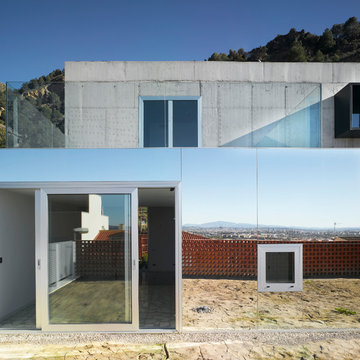
David Frutos
Ispirazione per la facciata di una casa grigia contemporanea a piani sfalsati di medie dimensioni con rivestimento in metallo e tetto piano
Ispirazione per la facciata di una casa grigia contemporanea a piani sfalsati di medie dimensioni con rivestimento in metallo e tetto piano
Facciate di case
1