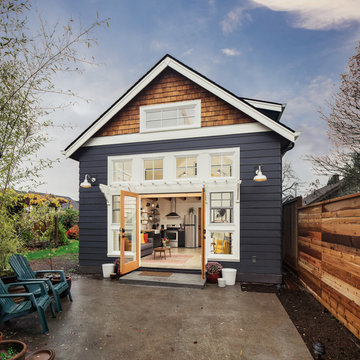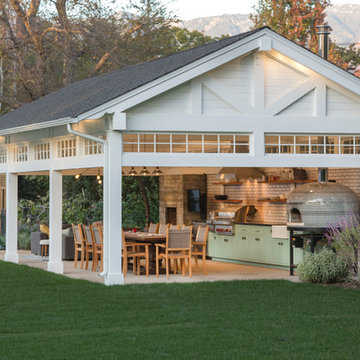Facciate di case
Filtra anche per:
Budget
Ordina per:Popolari oggi
1 - 20 di 12.094 foto

This home exterior has Cedar Shake siding in Sherwin Williams 2851 Sage Green Light stain color with cedar trim and natural stone accents. The windows are Coconut Cream colored Marvin Windows, accented by simulated divided light grills. The door is Benjamin Moore Country Redwood. The shingles are CertainTeed Landmark Weatherwood .

Craftsman style home with Shake Shingles, Hardie Board Siding, and Fypon Tapered Columns.
Immagine della villa beige american style a un piano di medie dimensioni con rivestimento in cemento, tetto a capanna e copertura a scandole
Immagine della villa beige american style a un piano di medie dimensioni con rivestimento in cemento, tetto a capanna e copertura a scandole
Trova il professionista locale adatto per il tuo progetto
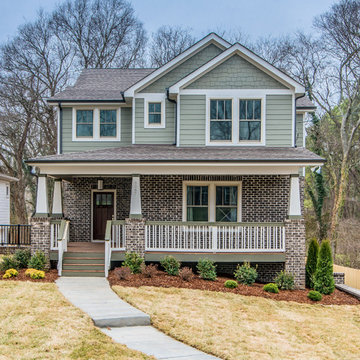
Esempio della facciata di una casa verde classica a tre piani di medie dimensioni con rivestimenti misti

Country Home. Photographer: Rob Karosis
Esempio della facciata di una casa classica con rivestimento in legno
Esempio della facciata di una casa classica con rivestimento in legno

The Cleveland Park neighborhood of Washington, D.C boasts some of the most beautiful and well maintained bungalows of the late 19th century. Residential streets are distinguished by the most significant craftsman icon, the front porch.
Porter Street Bungalow was different. The stucco walls on the right and left side elevations were the first indication of an original bungalow form. Yet the swooping roof, so characteristic of the period, was terminated at the front by a first floor enclosure that had almost no penetrations and presented an unwelcoming face. Original timber beams buried within the enclosed mass provided the
only fenestration where they nudged through. The house,
known affectionately as ‘the bunker’, was in serious need of
a significant renovation and restoration.
A young couple purchased the house over 10 years ago as
a first home. As their family grew and professional lives
matured the inadequacies of the small rooms and out of date systems had to be addressed. The program called to significantly enlarge the house with a major new rear addition. The completed house had to fulfill all of the requirements of a modern house: a reconfigured larger living room, new shared kitchen and breakfast room and large family room on the first floor and three modified bedrooms and master suite on the second floor.
Front photo by Hoachlander Davis Photography.
All other photos by Prakash Patel.
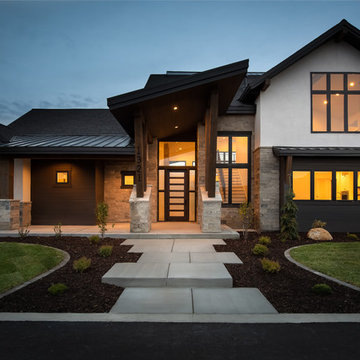
Idee per la villa ampia bianca contemporanea a due piani con rivestimenti misti, tetto a capanna e copertura mista
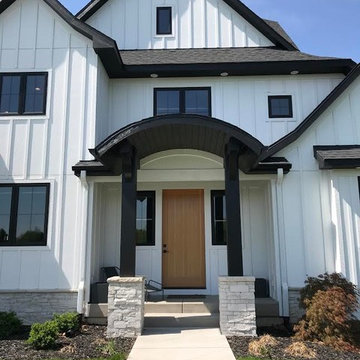
This charming modern farmhouse is located in Ada, MI. It has white board and batten siding with a light stone base and black windows and eaves. The complex roof (hipped dormer and cupola over the garage, barrel vault front entry, shed roofs, flared eaves and two jerkinheads, aka: clipped gable) was carefully designed and balanced to meet the clients wishes and to be compatible with the neighborhood style that was predominantly French Country.

Ryan Theede
Immagine della villa grande american style a due piani con rivestimenti misti
Immagine della villa grande american style a due piani con rivestimenti misti

This project is a total rework and update of an existing outdated home with a total rework of the floor plan, an addition of a master suite, and an ADU (attached dwelling unit) with a separate entry added to the walk out basement.
Daniel O'Connor Photography
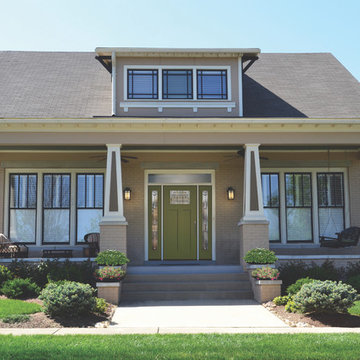
Idee per la villa beige american style a un piano di medie dimensioni con rivestimento in mattoni, tetto a capanna e copertura a scandole
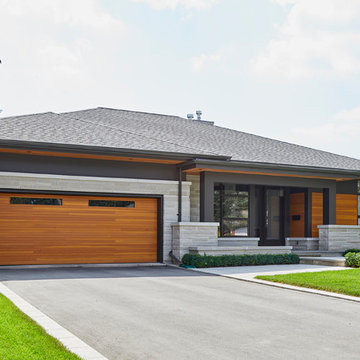
Photo Credit: Jason Hartog Photography
Immagine della villa multicolore moderna a un piano di medie dimensioni con rivestimenti misti, tetto a padiglione e copertura a scandole
Immagine della villa multicolore moderna a un piano di medie dimensioni con rivestimenti misti, tetto a padiglione e copertura a scandole
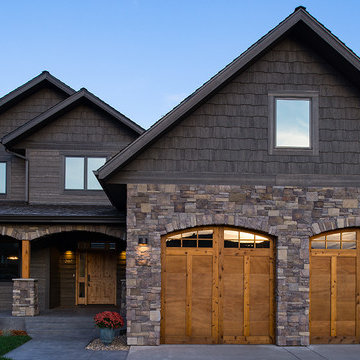
Ispirazione per la villa nera rustica a due piani di medie dimensioni con rivestimenti misti, tetto a capanna e copertura a scandole
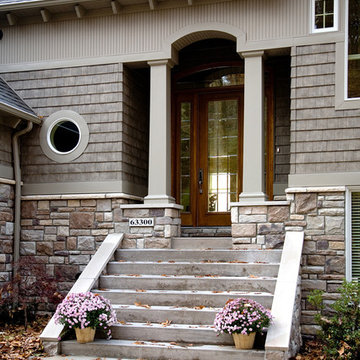
Foto della facciata di una casa beige american style a due piani con rivestimento in vinile e tetto a capanna
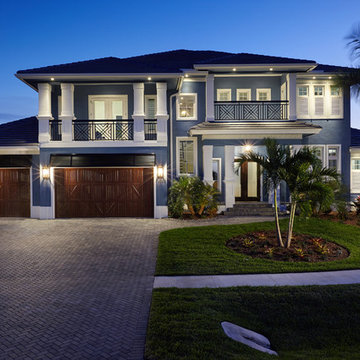
Ispirazione per la facciata di una casa grande blu stile marinaro a due piani con rivestimento in stucco e tetto a capanna
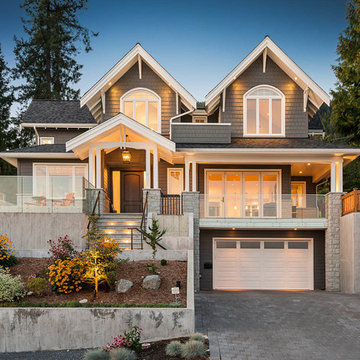
Photo Credit: Brad Hill Imaging
Immagine della villa grande grigia classica a due piani con rivestimento in legno, tetto a padiglione, copertura a scandole e scale
Immagine della villa grande grigia classica a due piani con rivestimento in legno, tetto a padiglione, copertura a scandole e scale
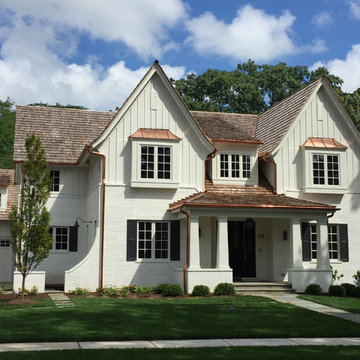
Esempio della facciata di una casa verde classica a due piani di medie dimensioni con rivestimenti misti e tetto a capanna
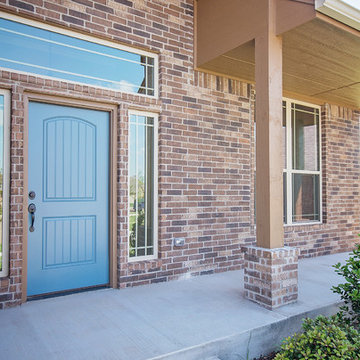
15905 Burkett Circle, Edmond, OK | Deer Creek Park
Esempio della facciata di una casa marrone classica a un piano di medie dimensioni con rivestimento in mattoni e tetto a capanna
Esempio della facciata di una casa marrone classica a un piano di medie dimensioni con rivestimento in mattoni e tetto a capanna
Facciate di case
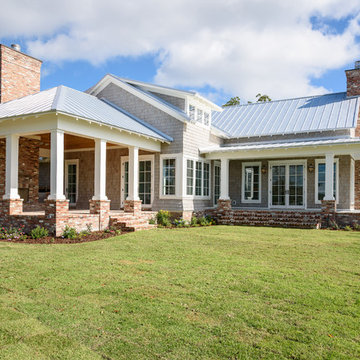
Glenn Layton Homes, LLC, "Building Your Coastal Lifestyle"
Ispirazione per la facciata di una casa grigia stile marinaro a due piani di medie dimensioni con rivestimento in legno e tetto a capanna
Ispirazione per la facciata di una casa grigia stile marinaro a due piani di medie dimensioni con rivestimento in legno e tetto a capanna
1
