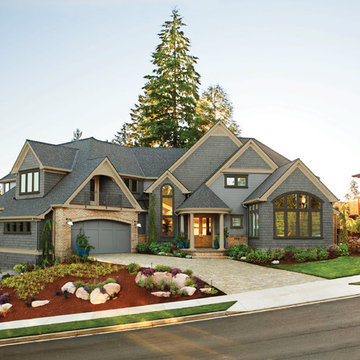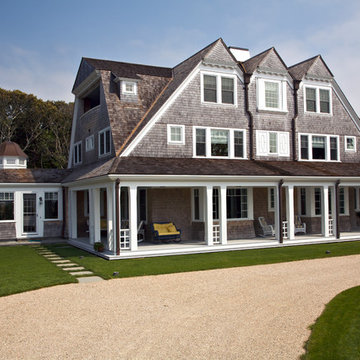Facciate di case
Filtra anche per:
Budget
Ordina per:Popolari oggi
1 - 20 di 435 foto
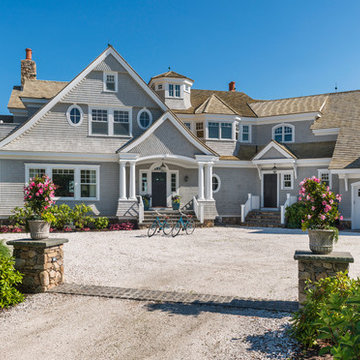
Immagine della facciata di una casa grigia stile marinaro a due piani con rivestimento in legno e tetto a capanna

photo credit: David Gilbert
Idee per la facciata di una casa classica con rivestimento in legno e falda a timpano
Idee per la facciata di una casa classica con rivestimento in legno e falda a timpano

Stately American Home - Classic Dutch Colonial
Photography: Phillip Mueller Photography
Foto della facciata di una casa vittoriana a tre piani di medie dimensioni con rivestimento in legno
Foto della facciata di una casa vittoriana a tre piani di medie dimensioni con rivestimento in legno
Trova il professionista locale adatto per il tuo progetto
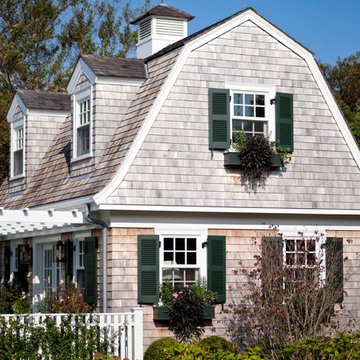
Immagine della facciata di una casa grigia vittoriana a un piano con rivestimento in legno e tetto a mansarda
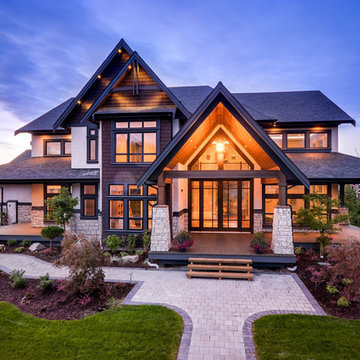
Pixilink Solutions
Ispirazione per la facciata di una casa grande classica a due piani
Ispirazione per la facciata di una casa grande classica a due piani

Zane Williams
Immagine della villa grande marrone eclettica a tre piani con rivestimento in legno, tetto a capanna, copertura a scandole e tetto marrone
Immagine della villa grande marrone eclettica a tre piani con rivestimento in legno, tetto a capanna, copertura a scandole e tetto marrone
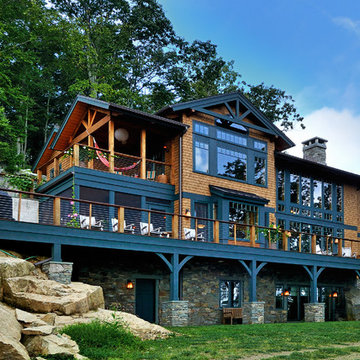
Designed by Evolve Design Group, http://www.evolvedesigngroup.net/ Photo by Jim Fuhrmann, http://www.jimfuhrmann.com/photography.html
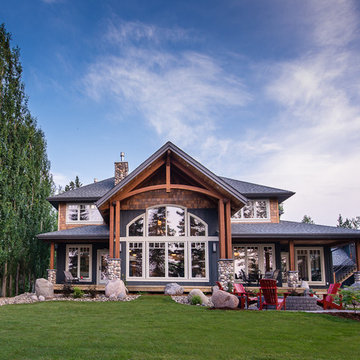
Northern Sky Developments, Lakeside Elevation, Pete Lawrence Photography, 2012 SAM Award Winner for Best New Custom Home over 2200 Square Feet; Canadian Home Builders Association: Saskatchewan

Detailed Craftsman Front View. Often referred to as a "bungalow" style home, this type of design and layout typically make use of every square foot of usable space. Another benefit to this style home is it lends itself nicely to long, narrow lots and small building footprints. Stunning curb appeal, detaling and a friendly, inviting look are true Craftsman characteristics. Makes you just want to knock on the door to see what's inside!
Steven Begleiter/ stevenbegleiterphotography.com
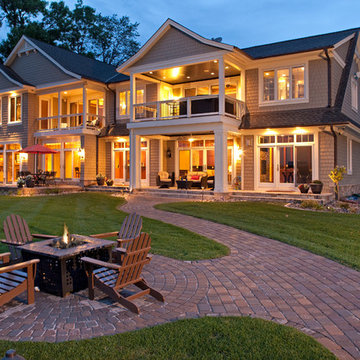
A recent John Kraemer & Sons project on Lake Minnetonka's Gideon's Bay in the city of Tonka Bay, MN.
Architecture: RDS Architects
Interiors: Brandi Hagen of Eminent Interior Design
Photography: Jon Huelskamp of Landmark Photography
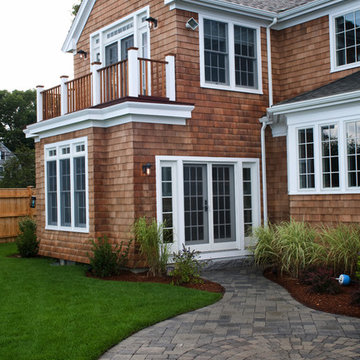
Immagine della facciata di una casa classica con rivestimento in legno
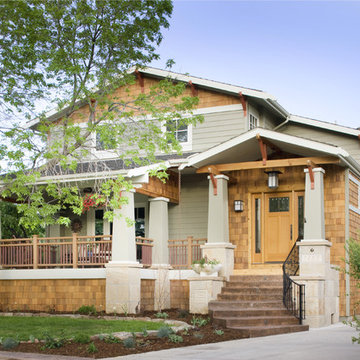
Craftsman transformation including front entry, porch, and period details
Esempio della facciata di una casa american style con rivestimento in legno
Esempio della facciata di una casa american style con rivestimento in legno
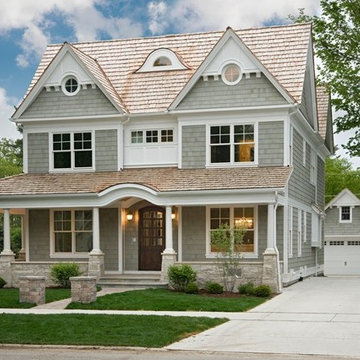
Ispirazione per la facciata di una casa grigia vittoriana a tre piani di medie dimensioni con rivestimento in legno e tetto a capanna
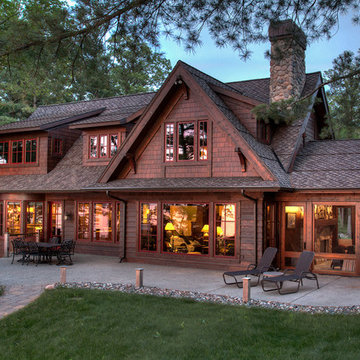
Foto della villa marrone rustica a un piano con rivestimento in legno, tetto a capanna e copertura a scandole
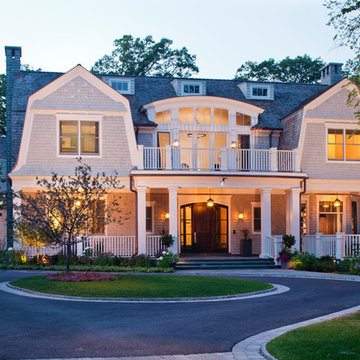
Chris Giles
Immagine della facciata di una casa grande grigia vittoriana a due piani con rivestimento in legno e tetto a mansarda
Immagine della facciata di una casa grande grigia vittoriana a due piani con rivestimento in legno e tetto a mansarda

photo credit GREGORY M. RICHARD COPYRIGHT © 2013
Esempio della facciata di una casa american style
Esempio della facciata di una casa american style
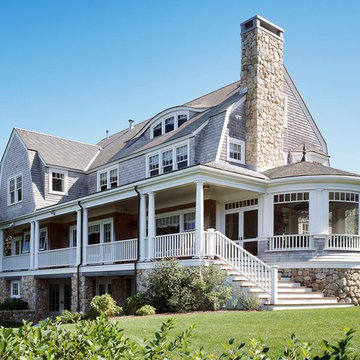
Brian Vanden Brink
Idee per la facciata di una casa grande multicolore vittoriana a tre piani con rivestimento in legno e tetto a mansarda
Idee per la facciata di una casa grande multicolore vittoriana a tre piani con rivestimento in legno e tetto a mansarda
Facciate di case
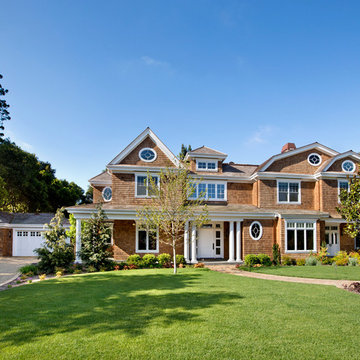
Builder: Markay Johnson Construction
visit: www.mjconstruction.com
Project Details:
This uniquely American Shingle styled home boasts a free flowing open staircase with a two-story light filled entry. The functional style and design of this welcoming floor plan invites open porches and creates a natural unique blend to its surroundings. Bleached stained walnut wood flooring runs though out the home giving the home a warm comfort, while pops of subtle colors bring life to each rooms design. Completing the masterpiece, this Markay Johnson Construction original reflects the forethought of distinguished detail, custom cabinetry and millwork, all adding charm to this American Shingle classic.
Architect: John Stewart Architects
Photographer: Bernard Andre Photography
1
