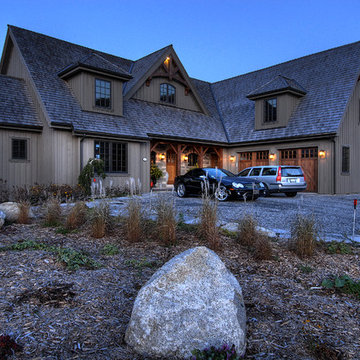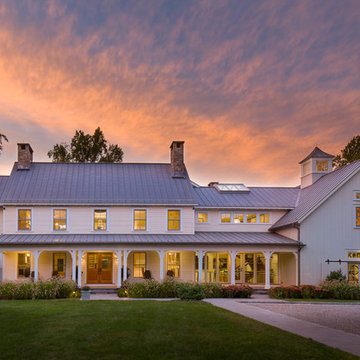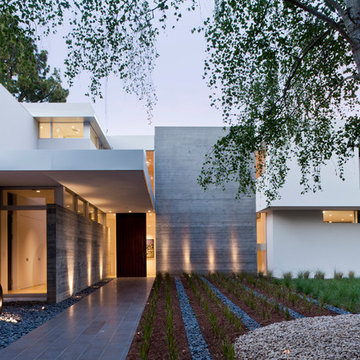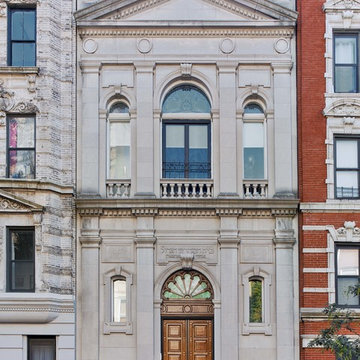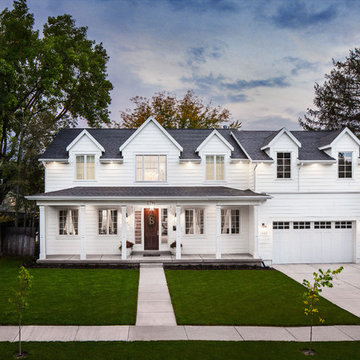Facciate di case
Filtra anche per:
Budget
Ordina per:Popolari oggi
1 - 20 di 406 foto
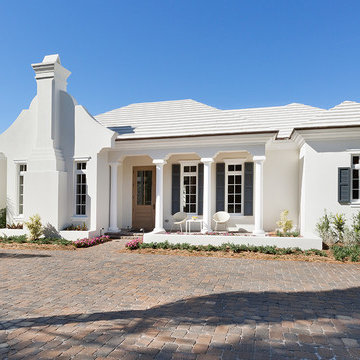
Front Exterior
Idee per la villa bianca stile marinaro a un piano di medie dimensioni con tetto a padiglione, rivestimento in cemento e copertura in tegole
Idee per la villa bianca stile marinaro a un piano di medie dimensioni con tetto a padiglione, rivestimento in cemento e copertura in tegole

Tom Jenkins Photography
Siding color: Sherwin Williams 7045 (Intelectual Grey)
Shutter color: Sherwin Williams 7047 (Porpoise)
Trim color: Sherwin Williams 7008 (Alabaster)
Windows: Andersen
Trova il professionista locale adatto per il tuo progetto
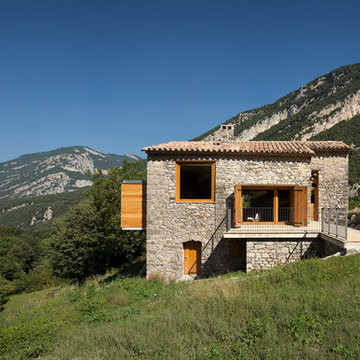
Immagine della facciata di una casa grigia rustica a due piani di medie dimensioni con rivestimento in pietra e tetto a capanna
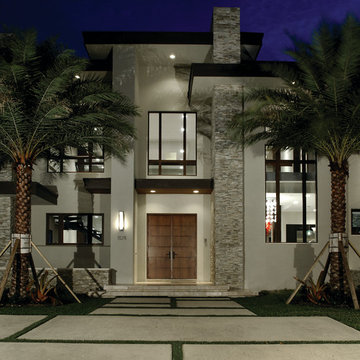
John Stillman Photography
Esempio della facciata di una casa bianca contemporanea a due piani
Esempio della facciata di una casa bianca contemporanea a due piani

Architect- Sema Architects
Ispirazione per la facciata di una casa verde classica a due piani di medie dimensioni con rivestimento in legno e tetto piano
Ispirazione per la facciata di una casa verde classica a due piani di medie dimensioni con rivestimento in legno e tetto piano
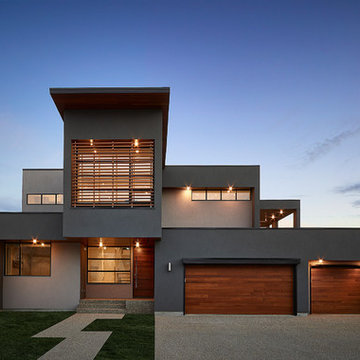
© Merle Prosofsky 2013
Idee per la facciata di una casa grigia contemporanea a due piani
Idee per la facciata di una casa grigia contemporanea a due piani

Zane Williams
Immagine della villa grande marrone eclettica a tre piani con rivestimento in legno, tetto a capanna, copertura a scandole e tetto marrone
Immagine della villa grande marrone eclettica a tre piani con rivestimento in legno, tetto a capanna, copertura a scandole e tetto marrone
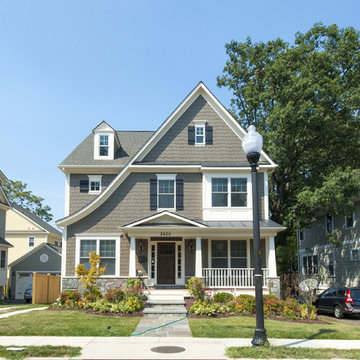
Susie Soleimani Photography :: theeyebehindthelens.com
Immagine della facciata di una casa classica a tre piani con tetto a capanna
Immagine della facciata di una casa classica a tre piani con tetto a capanna
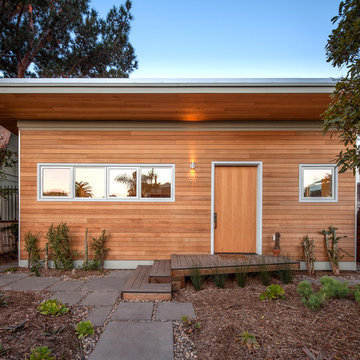
Alpinfoto
Ispirazione per la facciata di una casa marrone stile marinaro a due piani di medie dimensioni con rivestimento in legno
Ispirazione per la facciata di una casa marrone stile marinaro a due piani di medie dimensioni con rivestimento in legno
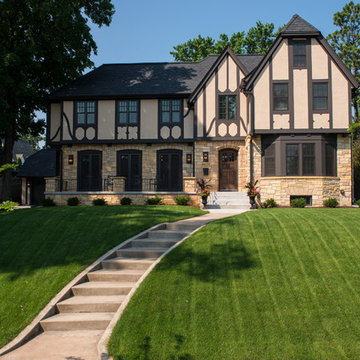
Photography by Spacecrafting Real Estate Photography
Foto della facciata di una casa beige classica a due piani con rivestimenti misti
Foto della facciata di una casa beige classica a due piani con rivestimenti misti

The shed design was inspired by the existing front entry for the residence.
Esempio della villa grande bianca classica a due piani con rivestimento in mattoni, tetto a padiglione e copertura a scandole
Esempio della villa grande bianca classica a due piani con rivestimento in mattoni, tetto a padiglione e copertura a scandole
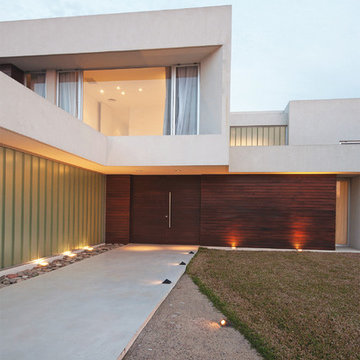
Pool House (2010)
Project and Works Management
Location Los Castores I, Nordelta, Tigre, Buenos Aires, Argentina
Total Area 457 m²
Photo Luis Abregú
Pool House>
Principal> Arq. Alejandro Amoedo
Lead Designer> Arq. Lucas D’Adamo Baumann
Project Manager> Hernan Montes de Oca
Collaborators> Federico Segretin Sueyro, Luciana Flores, Fausto Cristini
The main condition suggested by the owner for the design of this permanent home was to direct the views to the vast lagoon that is on the rear façade of the land.
To this end, we designed an inverted L layout, withdrawing the access to the house towards the center of the lot, allowing for wider perspectives at the rear of the lot and without limits to the environment.
Aligned on the front façade are the garages, study, toilet and service rooms: laundry, pantry, one bedroom, one bathroom and the barbecue area.
This geometry created a long path towards the entrance of the house, which was designed by combining vehicle and pedestrian access.
The social areas are organized from the access hall around an inner yard that integrates natural light to the different environments. The kitchen, the dining room, the gallery and the sitting room are aligned and overlooking the lagoon. The sitting room has a double height, incorporating the stairs over one of the sides of the inner yard and an in-out swimming pool that is joined to the lake visually and serves as separation from the master suite.
The upper floor is organized around the double-height space, also benefiting from the views of the environment, the inner yard and the garden. Its plan is made up of two full guest suites and a large study prepared for the owners’ work, also enjoying the best views of the lagoon, not just from its privileged location in height but also from its sides made of glass towards the exterior and towards the double height of the sitting room.
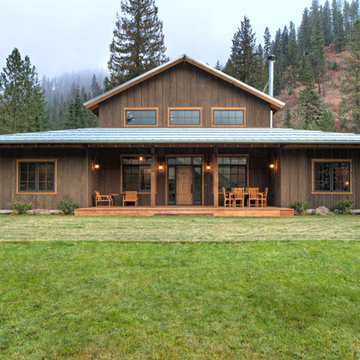
Photo by: Oliver Irwin
Location: Kingston, Idaho
Architect: Matthew Collins, Uptic Studios Spokane, WA
www.upticstudios.com
Ispirazione per la facciata di una casa marrone rustica a due piani con rivestimento in legno
Ispirazione per la facciata di una casa marrone rustica a due piani con rivestimento in legno
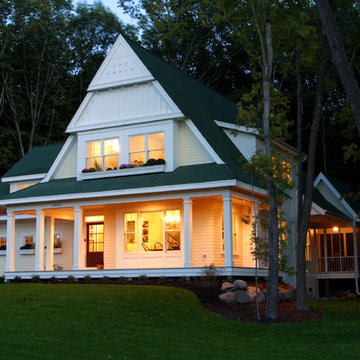
Tranquility on a warm summer evening.
Photography: Phillip Mueller Photography
Modern Cottage - House plan may be purchased at http://simplyeleganthomedesigns.com/deephaven_modern_unique_cottage_home_plan.html
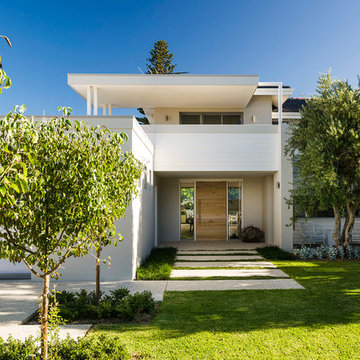
DMax photography. Liz Prater interior design and fit out. Karl Spargo design. Swell Homes addition and renovation.
Idee per la facciata di una casa bianca moderna a due piani
Idee per la facciata di una casa bianca moderna a due piani
Facciate di case
1
