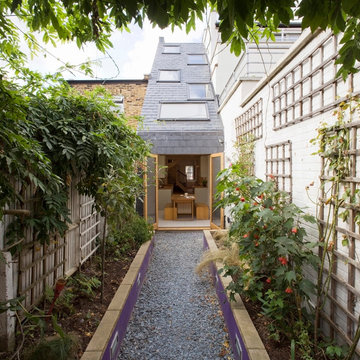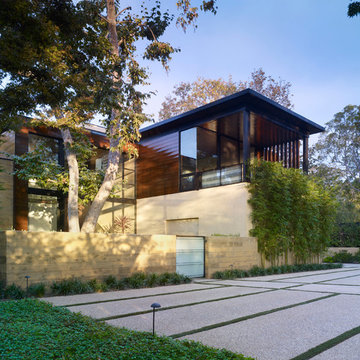Facciate di case
Filtra anche per:
Budget
Ordina per:Popolari oggi
1 - 20 di 266 foto
1 di 2
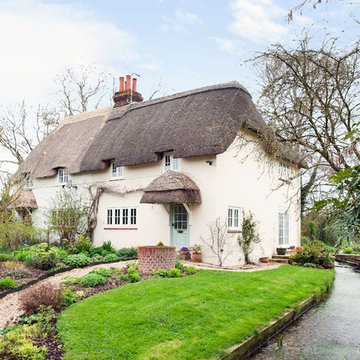
ROCOCO
Immagine della facciata di una casa beige country a due piani con rivestimento in stucco
Immagine della facciata di una casa beige country a due piani con rivestimento in stucco
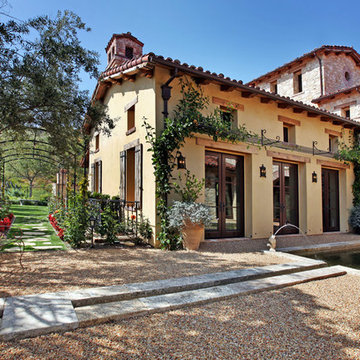
Product: Authentic Limestone for Exterior Living Spaces.
Ancient Surfaces
Contacts: (212) 461-0245
Email: Sales@ancientsurfaces.com
Website: www.AncientSurfaces.com
The design of external living spaces is known as the 'Al Fresco' design style as it is called in Italian. 'Al Fresco' translates into 'the open' or 'the cool/fresh exterior'. Customizing a fully functional outdoor kitchen, pizza oven, BBQ, fireplace or Jacuzzi pool spa all out of old reclaimed Mediterranean stone pieces is no easy task and shouldn’t be created out of the lowest common denominator of building materials such as concrete, Indian slates or Turkish travertine.
The one thing you can bet the farmhouse on is that when the entire process unravels and when your outdoor living space materializes from the architects rendering to real life, you will be guaranteed a true Mediterranean living experience if your choice of construction material was as authentic and possible to the Southern Mediterranean regions.
We believe that the coziness of your surroundings brought about by the creative usage of our antique stone elements will only amplify that authenticity.
whether you are enjoying a relaxing time soaking the sun inside one of our Jacuzzi spa stone fountains or sharing unforgettable memories with family and friends while baking your own pizzas in one of our outdoor BBQ pizza ovens, our stone designs will always evoke in most a feeling of euphoria and exultation that one only gets while being on vacation is some exotic European island surrounded with the pristine beauty of indigenous nature and ancient architecture...
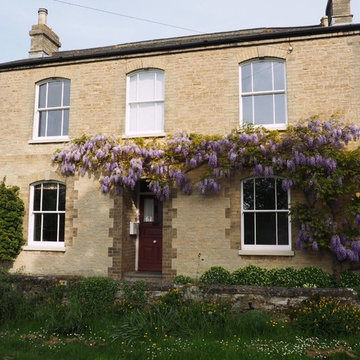
Stunning installation of our Ultimate Rose Sash Windows in Bedfordshire, framed by beautiful in bloom wisteria!
Ispirazione per la facciata di una casa beige classica a due piani di medie dimensioni con rivestimento in pietra
Ispirazione per la facciata di una casa beige classica a due piani di medie dimensioni con rivestimento in pietra
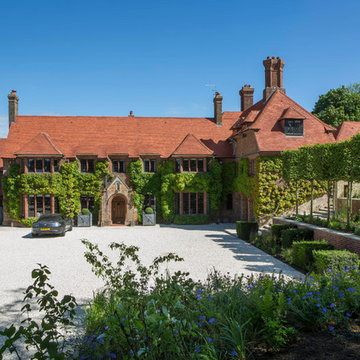
Lucy Walters Photography
Esempio della facciata di una casa ampia rossa american style a tre piani con rivestimento in mattoni
Esempio della facciata di una casa ampia rossa american style a tre piani con rivestimento in mattoni
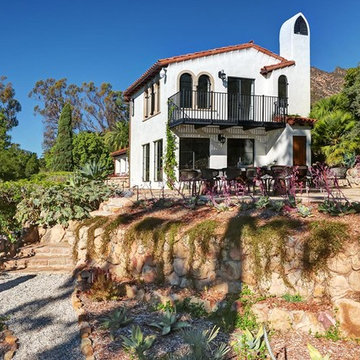
Ispirazione per la facciata di una casa grande bianca mediterranea a due piani con tetto a capanna
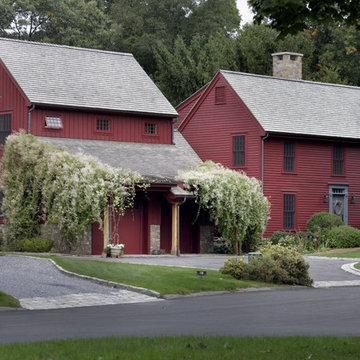
Photo credit: Jeff Rhode
Esempio della facciata di una casa rossa country con rivestimento in legno
Esempio della facciata di una casa rossa country con rivestimento in legno
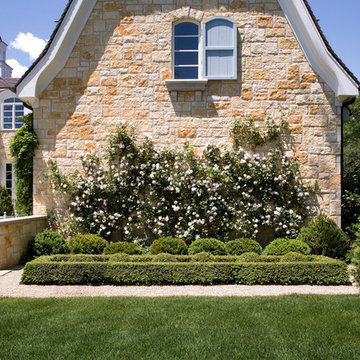
Linda Oyama Bryan
Esempio della villa ampia beige classica a tre piani con rivestimento in mattoni e copertura in tegole
Esempio della villa ampia beige classica a tre piani con rivestimento in mattoni e copertura in tegole
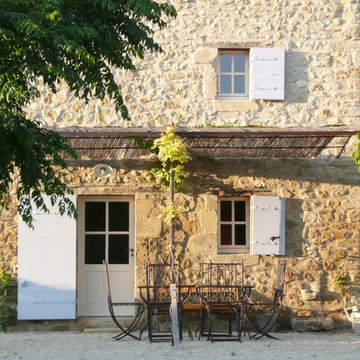
gite
Ispirazione per la facciata di una casa beige country a due piani di medie dimensioni con rivestimento in pietra
Ispirazione per la facciata di una casa beige country a due piani di medie dimensioni con rivestimento in pietra
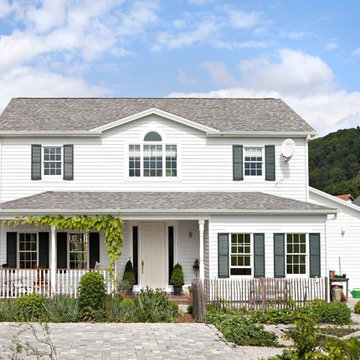
Ein klassisches amerikanisches Haus, das Modell Southern Evans, individuell zugeschnitten auf die Wünsche der Bauherren.
Ispirazione per la facciata di una casa bianca country a due piani di medie dimensioni con tetto a capanna
Ispirazione per la facciata di una casa bianca country a due piani di medie dimensioni con tetto a capanna
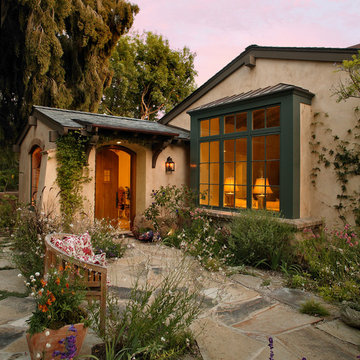
Exterior and landscaping.
Immagine della facciata di una casa mediterranea a un piano
Immagine della facciata di una casa mediterranea a un piano
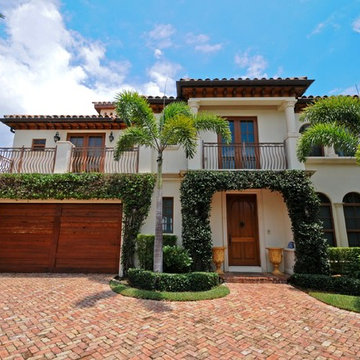
Ispirazione per la villa grande bianca mediterranea a due piani con rivestimento in stucco, tetto piano e copertura in tegole
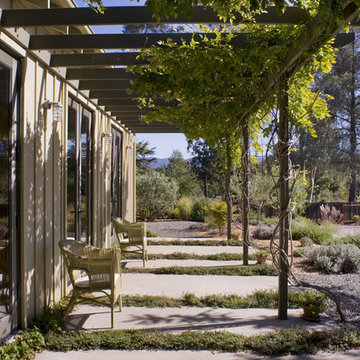
Photos Courtesy of Sharon Risedorph
Immagine della facciata di una casa contemporanea a un piano
Immagine della facciata di una casa contemporanea a un piano
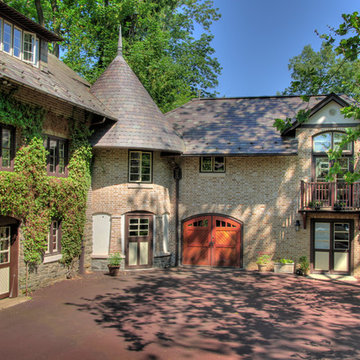
Esempio della facciata di una casa grande beige classica a due piani con rivestimento in mattoni e tetto a capanna
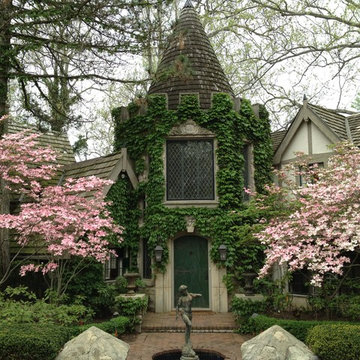
I did some interior remodeling a year or two ago on this house, going to do some more in 2014. The original part of the house was built in 1928 and has been added on to several times over the years. It's a real "storybook" kind of house!
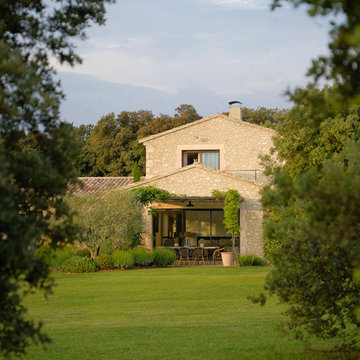
Pascal Otlinghaus
Esempio della villa beige mediterranea a due piani con rivestimento in pietra, tetto a capanna e copertura in tegole
Esempio della villa beige mediterranea a due piani con rivestimento in pietra, tetto a capanna e copertura in tegole
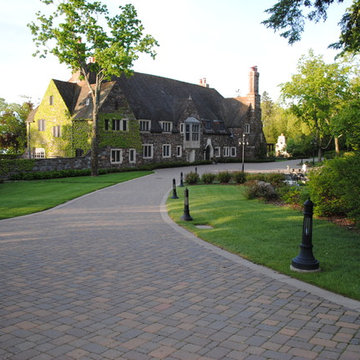
Historic Estate
Idee per la facciata di una casa grande classica a due piani con rivestimento in pietra
Idee per la facciata di una casa grande classica a due piani con rivestimento in pietra
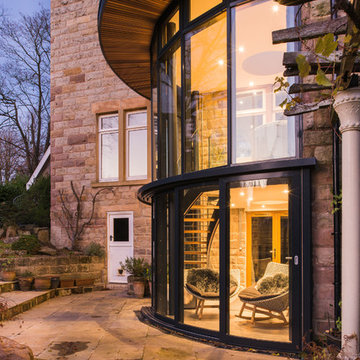
Our brief was to provide a link from the ground floor of this Victorian House within the Harrogate conservation area, which, due to the sloping site, is a full storey above the garden at the rear of the house.
The existing kitchen/dining area has been linked with the garden via a floor-to-ceiling curved glass and steel extension, providing space for sitting and enjoying views of the landscaped garden at both the lower ground and ground floor levels.
Both the roof and mezzanine are punctuated by circular glazed openings, and the staircase linking the two levels is constructed from steel with timber treads and a frameless glazed balustrade.
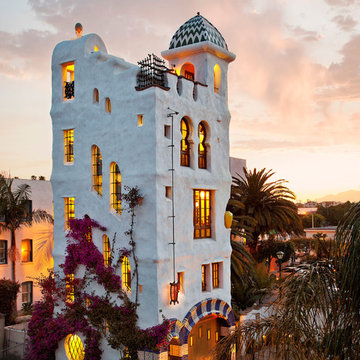
Photo Jim Bartsch.
Immagine della facciata di un appartamento ampio bianco mediterraneo a tre piani con rivestimento in stucco
Immagine della facciata di un appartamento ampio bianco mediterraneo a tre piani con rivestimento in stucco
Facciate di case
1
