Facciate di case
Filtra anche per:
Budget
Ordina per:Popolari oggi
121 - 140 di 52.059 foto
1 di 2
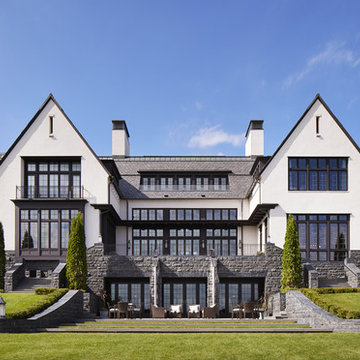
Builder: John Kraemer & Sons | Architect: TEA2 Architects | Interiors: Sue Weldon | Landscaping: Keenan & Sveiven | Photography: Corey Gaffer
Idee per la villa ampia bianca classica a tre piani con rivestimenti misti, copertura mista e abbinamento di colori
Idee per la villa ampia bianca classica a tre piani con rivestimenti misti, copertura mista e abbinamento di colori

Landmark
Foto della villa ampia bianca classica a due piani con rivestimento in stucco, tetto a capanna e copertura a scandole
Foto della villa ampia bianca classica a due piani con rivestimento in stucco, tetto a capanna e copertura a scandole

Builder: Artisan Custom Homes
Photography by: Jim Schmid Photography
Interior Design by: Homestyles Interior Design
Idee per la villa grande grigia stile marinaro a tre piani con rivestimento con lastre in cemento, tetto a capanna e copertura mista
Idee per la villa grande grigia stile marinaro a tre piani con rivestimento con lastre in cemento, tetto a capanna e copertura mista
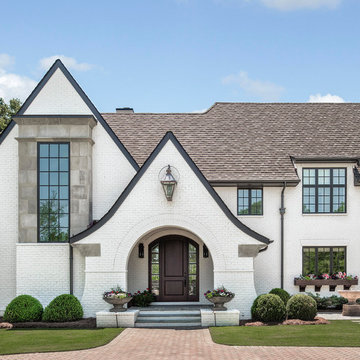
Photo courtesy of Joe Purvis Photos
Foto della villa grande bianca country a tre piani con rivestimento in mattoni e copertura a scandole
Foto della villa grande bianca country a tre piani con rivestimento in mattoni e copertura a scandole
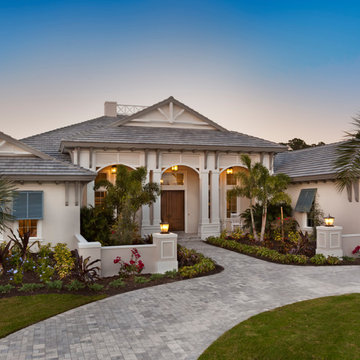
Muted colors lead you to The Victoria, a 5,193 SF model home where architectural elements, features and details delight you in every room. This estate-sized home is located in The Concession, an exclusive, gated community off University Parkway at 8341 Lindrick Lane. John Cannon Homes, newest model offers 3 bedrooms, 3.5 baths, great room, dining room and kitchen with separate dining area. Completing the home is a separate executive-sized suite, bonus room, her studio and his study and 3-car garage.
Gene Pollux Photography
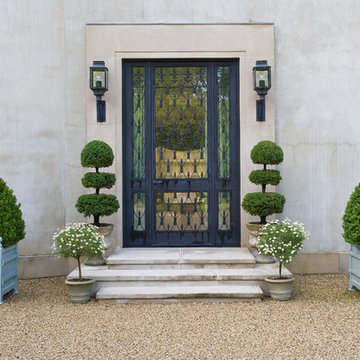
Credit: Linda Oyama Bryan
Ispirazione per la villa grande beige moderna a due piani con rivestimento in cemento, tetto a capanna e copertura in tegole
Ispirazione per la villa grande beige moderna a due piani con rivestimento in cemento, tetto a capanna e copertura in tegole
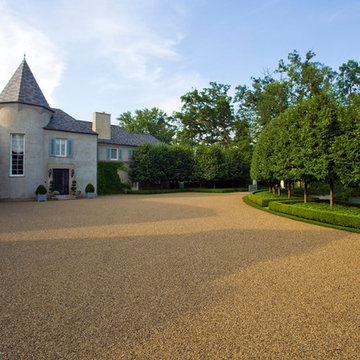
Credit: Linda Oyama Bryan
Foto della villa grande beige moderna a due piani con rivestimento in cemento, tetto a capanna e copertura in tegole
Foto della villa grande beige moderna a due piani con rivestimento in cemento, tetto a capanna e copertura in tegole
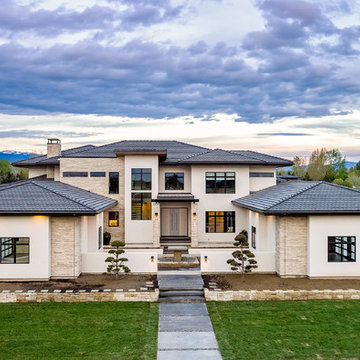
Immagine della villa grande beige contemporanea a due piani con rivestimenti misti, tetto a padiglione e copertura in tegole

David Burroughs Photography
Foto della facciata di una casa grande stile marinaro a due piani con rivestimento in legno e scale
Foto della facciata di una casa grande stile marinaro a due piani con rivestimento in legno e scale
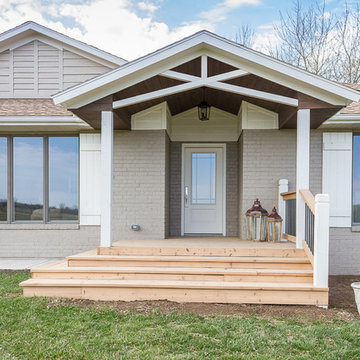
Remodeled brick ranch home, updated with painted brick, gables, trusses, shutters and deck porch
Brynn Burns Photography
Foto della villa beige classica a un piano di medie dimensioni con rivestimento in mattoni, tetto a capanna e copertura a scandole
Foto della villa beige classica a un piano di medie dimensioni con rivestimento in mattoni, tetto a capanna e copertura a scandole
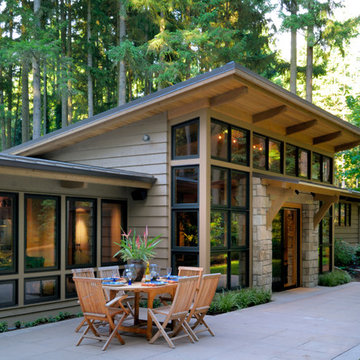
Photography by Mike Jensen
Ispirazione per la facciata di una casa grande grigia american style a due piani con rivestimenti misti
Ispirazione per la facciata di una casa grande grigia american style a due piani con rivestimenti misti
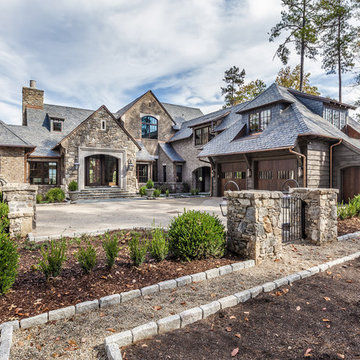
Perched on a knoll atop a lakeside peninsula, this transitional home combines English manor-inspired details with more contemporary design elements. The exterior is constructed from Doggett Mountain stone, tumbled brick and wavy edge siding topped with a slate roof. The front porch with limestone surround leads to quietly luxurious interiors featuring plaster walls and white oak floors, and highlighted by limestone accents and hand-wrought iron lighting.
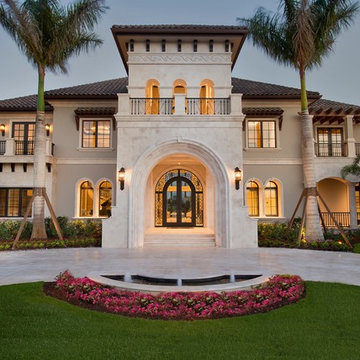
Columns made of egyptian rock adorn the outside of this grand estate, with nearly 24,000 sqft. of living space.
Esempio della villa ampia beige mediterranea a due piani con tetto a padiglione, copertura in tegole e rivestimento in stucco
Esempio della villa ampia beige mediterranea a due piani con tetto a padiglione, copertura in tegole e rivestimento in stucco
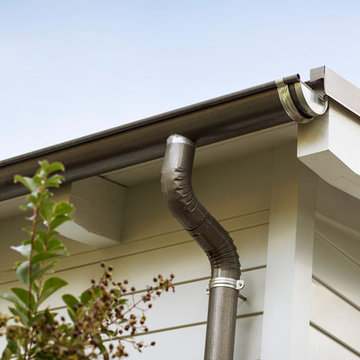
Photography by Laura Hull.
Immagine della villa grande bianca classica a due piani con rivestimento in legno, tetto a capanna e copertura a scandole
Immagine della villa grande bianca classica a due piani con rivestimento in legno, tetto a capanna e copertura a scandole
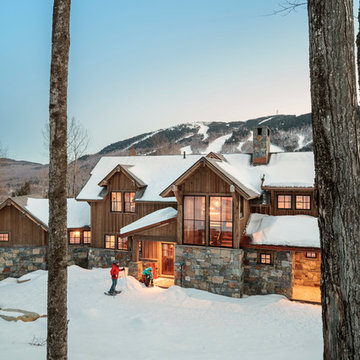
Irvin Serrano
Foto della facciata di una casa marrone rustica a due piani di medie dimensioni con rivestimenti misti e tetto a capanna
Foto della facciata di una casa marrone rustica a due piani di medie dimensioni con rivestimenti misti e tetto a capanna
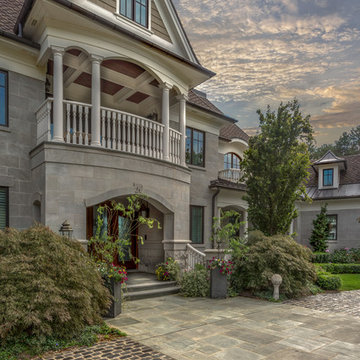
Immagine della villa grande beige classica a due piani con rivestimento in legno, tetto a padiglione e copertura a scandole

Photo: Lisa Petrole
Ispirazione per la facciata di una casa grande grigia moderna a due piani con rivestimenti misti e tetto piano
Ispirazione per la facciata di una casa grande grigia moderna a due piani con rivestimenti misti e tetto piano
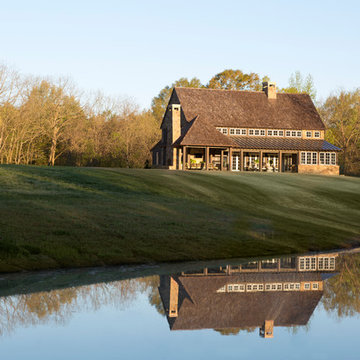
Designed to appear as a barn and function as an entertainment space and provide places for guests to stay. Once the estate is complete this will look like the barn for the property. Inspired by old stone Barns of New England we used reclaimed wood timbers and siding inside.
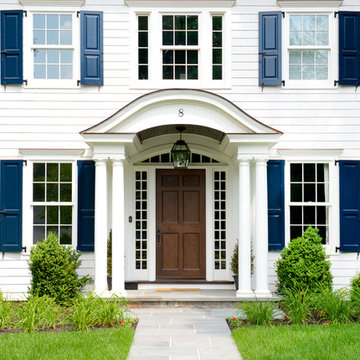
Foto della facciata di una casa grande bianca classica a due piani con rivestimento in vinile e tetto a capanna

Ispirazione per la facciata di una casa bianca moderna a un piano di medie dimensioni con rivestimenti misti e tetto a capanna
Facciate di case
7