Facciate di case
Filtra anche per:
Budget
Ordina per:Popolari oggi
101 - 120 di 55.033 foto
1 di 2
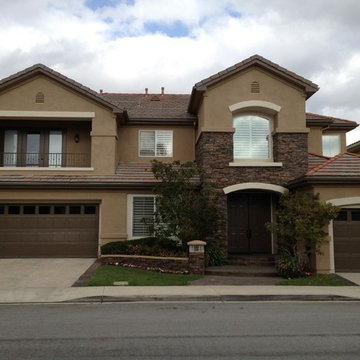
Esempio della villa marrone classica a due piani di medie dimensioni con rivestimento in stucco, tetto a capanna e copertura in tegole
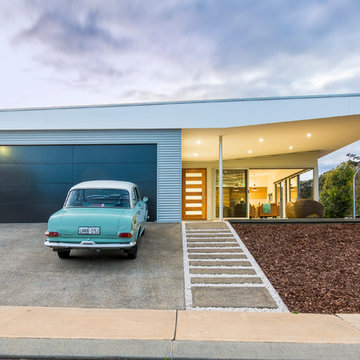
A holiday shack for a '72 Honda CB350f Café Racer rebuild and two budding Wahini's and their design savvy 'shackinista' rulers.
Ange Wall Photography
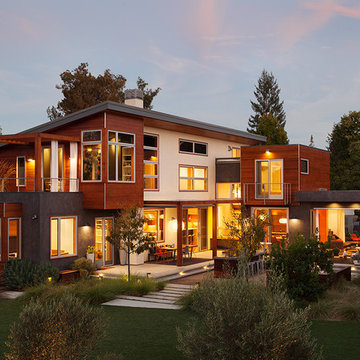
Ispirazione per la villa beige contemporanea a due piani di medie dimensioni con rivestimento in legno e tetto piano
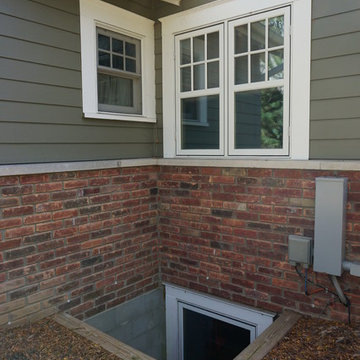
A close-up of the egress window in the new basement. Paint color: Pittsburgh Paints Manor Hall (deep tone base) Autumn Grey 511-6.
Photo by Studio Z Architecture
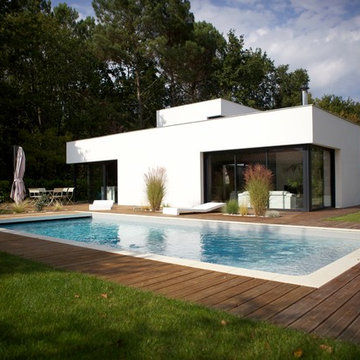
Idee per la facciata di una casa bianca moderna a un piano di medie dimensioni con tetto piano
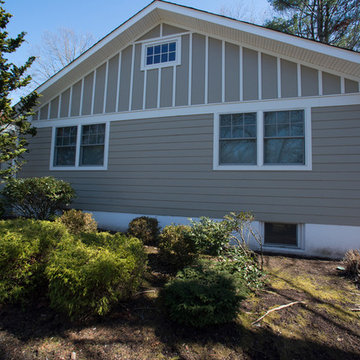
James HardiePlank 7" Exp. Cedarmill (Monterrey Taupe)
James HardiePanel Smooth (Monterrey Taupe)
James HardieTrim NT3 5/4 Smooth (Arctic White)
AZEK Full Cellular PVC Trim and Moulding Profiles
Revere Porchbead Vinyl Soffit
5" Gutters & Downspouts (White)
Installed by American Home Contractors, Florham Park, NJ
Property located in Short Hills, NJ
www.njahc.com
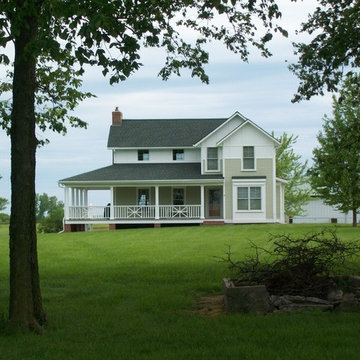
Photo by Matt Berislavich
Idee per la facciata di una casa bianca country a due piani di medie dimensioni con rivestimenti misti
Idee per la facciata di una casa bianca country a due piani di medie dimensioni con rivestimenti misti
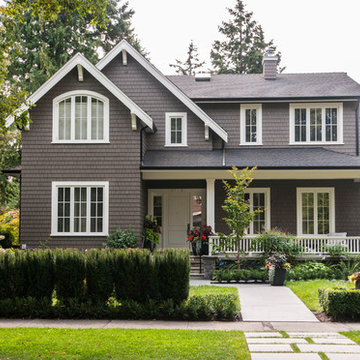
This home was beautifully painted in the best brown house colour, Benjamin Moore Mascarpone with Benjamin Moore Fairview Taupe as the trim colour. Photo credits to Ina Van Tonder.
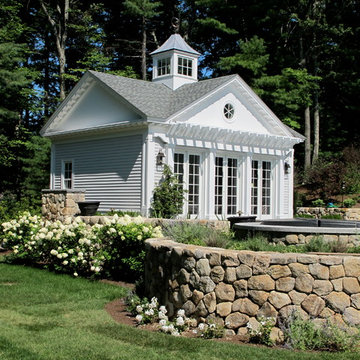
The new pool pavilion, matching the new face-lifted main house in details, with a living area, small kitchen, sleeping loft, shower/changing room, and full basement for storage,. The hard and soft landscaping including the swimming pool is by Lombardi Design.
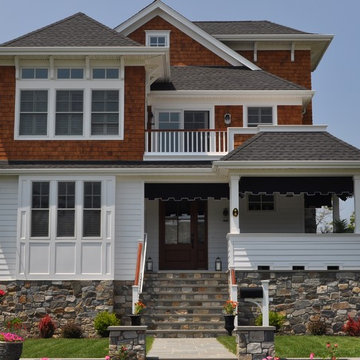
Immagine della facciata di una casa stile marinaro a due piani di medie dimensioni con rivestimento in legno
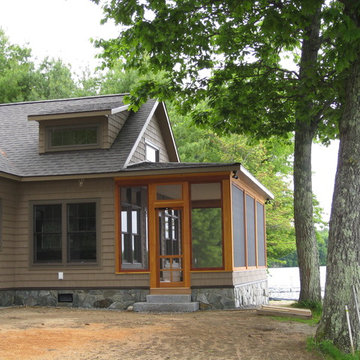
There was an existing cottage right on the shoreline which we demolished (saving the stone fireplace) and replaced with a new low-maintenance cottage.
Victor Trodella
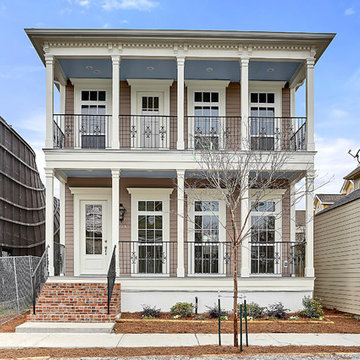
Front of home in a quintessential New Orleans style that combines traditional Greek Revival elements with Italianate detailing.
credit: www.snaprealestatephoto.com
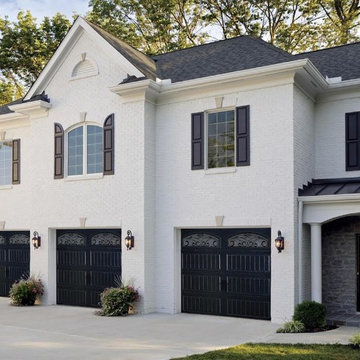
These beautiful black garage doors from Clopay are brand new option for the Premium and Gallery doors. Shown here in long panel with arched wrought iron windows. A variety of window options are available to suit your home. Black has become the new white for home trim colours as it adds sophistication and detail to the home. Coined "The little black dress" of garage doors. This is an exciting addition to the existing options.
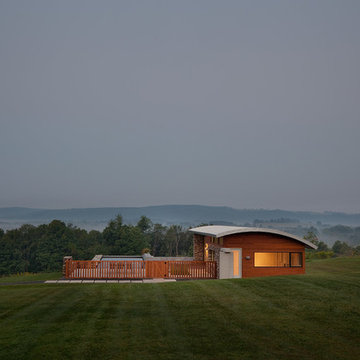
Peter Peirce
Idee per la villa piccola marrone moderna a un piano con rivestimento in legno e copertura in metallo o lamiera
Idee per la villa piccola marrone moderna a un piano con rivestimento in legno e copertura in metallo o lamiera
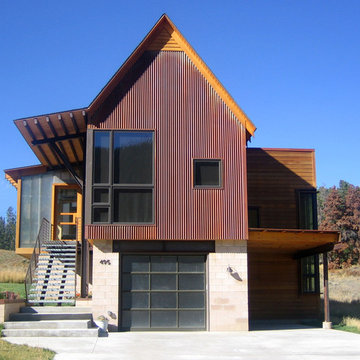
Valdez Architecture + Interiors
Foto della facciata di una casa piccola contemporanea a due piani con rivestimento in metallo e scale
Foto della facciata di una casa piccola contemporanea a due piani con rivestimento in metallo e scale
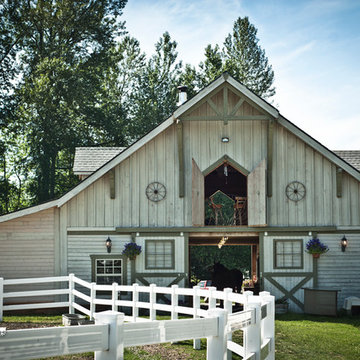
Idee per la facciata di una casa bianca classica a due piani di medie dimensioni con rivestimento in legno e tetto a capanna
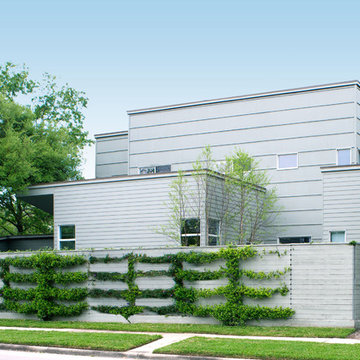
Our Houston landscaping team was recently honored to collaborate with renowned architectural firm Murphy Mears. Murphy Mears builds superb custom homes throughout the country. A recent project for a Houston resident by the name of Borow involved a custom home that featured an efficient, elegant, and eclectic modern architectural design. Ms. Borow is very environmentally conscious and asked that we follow some very strict principles of conservation when developing her landscaping design plan.
In many ways you could say this Houston landscaping project was green on both an aesthetic level and a functional level. We selected affordable ground cover that spread very quickly to provide a year round green color scheme that reflected much of the contemporary artwork within the interior of the home. Environmentally speaking, our project was also green in the sense that it focused on very primitive drought resistant plant species and tree preservation strategies. The resulting yard design ultimately functioned as an aesthetic mirror to the abstract forms that the owner prefers in wall art.
One of the more notable things we did in this Houston landscaping project was to build the homeowner a gravel patio near the front entrance to the home. The homeowner specifically requested that we disconnect the irrigation system that we had installed in the yard because she wanted natural irrigation and drainage only. The gravel served this wish superbly. Being a natural drain in its own respect, it provided a permeable surface that allowed rainwater to soak through without collecting on the surface.
More importantly, the gravel was the only material that could be laid down near the roots of the magnificent trees in Ms. Borow’s yard. Any type of stone, concrete, or brick that is used in more typical Houston landscaping plans would have been out of the question. A patio made from these materials would have either required cutting into tree roots, or it would have impeded their future growth.
The specific species chosen for ground cover also bear noting. The two primary plants used were jasmine and iris. Monkey grass was also used to a small extent as a border around the edge of the house. Irises were planted in front of the house, and the jasmine was planted beneath the trees. Both are very fast growing, drought resistant species that require very little watering. However, they do require routine pruning, which Ms. Borow said she had no problem investing in.
Such lawn alternatives are frequently used in Houston landscaping projects that for one reason or the other require something other than a standard planting of carpet grass. In this case, the motivation had nothing to do with finances, but rather a conscientious effort on Ms. Borow’s part to practice water conservation and tree preservation.
Other hardscapes were then introduced into this green design to better support the home architecture. A stepping stone walkway was built using plain concrete pads that are very simple and modern in their aesthetic. These lead up to the front stair case with four inch steps that Murphy Mears designed for maximum ergonomics and comfort.
There were a few softscape elements that we added to complete the Houston landscaping design. A planting of River Birch trees was introduced near the side of the home. River Birch trees are very attractive, light green trees that do not grow that tall. This eliminates any possible conflict between the tree roots and the home foundation.
Murphy Mears also built a very elegant fence that transitioned the geometry of the house down to the city sidewalk. The fence sharply parallels the linear movement of the house. We introduced some climbing vines to help soften the fence and to harmonize its aesthetic with that of the trees, ground cover, and grass along the sidewalk.
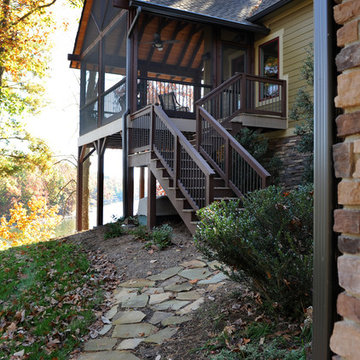
An exterior view of our screened in porch overlooking the lake below.
Immagine della facciata di una casa beige classica a due piani di medie dimensioni con rivestimento con lastre in cemento e tetto a capanna
Immagine della facciata di una casa beige classica a due piani di medie dimensioni con rivestimento con lastre in cemento e tetto a capanna
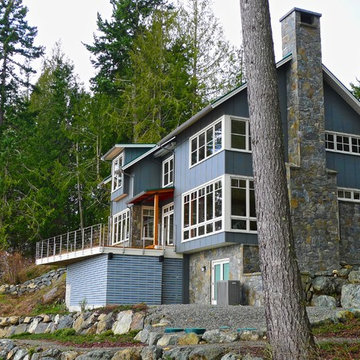
Tom Kuniholm
Ispirazione per la facciata di una casa blu stile marinaro a tre piani di medie dimensioni con tetto a capanna e rivestimento in legno
Ispirazione per la facciata di una casa blu stile marinaro a tre piani di medie dimensioni con tetto a capanna e rivestimento in legno
Facciate di case
6
