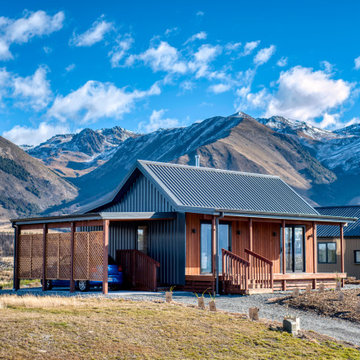Facciate di case
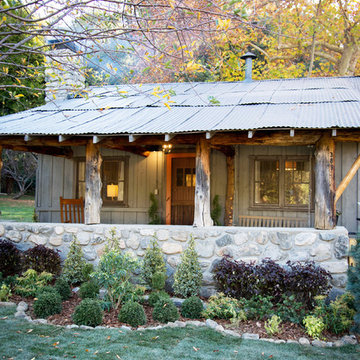
Jana Bishop
Idee per la facciata di una casa piccola grigia rustica a un piano con rivestimento in legno
Idee per la facciata di una casa piccola grigia rustica a un piano con rivestimento in legno
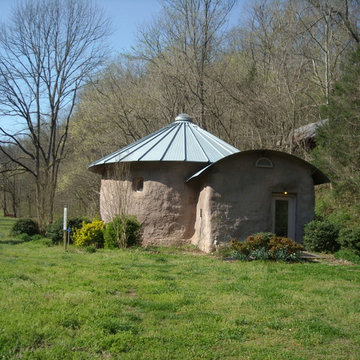
Entry with grain tank side panels for roof
Foto della facciata di una casa piccola beige eclettica a un piano con rivestimento in adobe
Foto della facciata di una casa piccola beige eclettica a un piano con rivestimento in adobe

Country Rustic house plan # 3133-V1 initially comes with a two-car garage.
BLUEPRINTS & PDF FILES AVAILABLE FOR SALE starting at $849
See floor plan and more photos: http://www.drummondhouseplans.com/house-plan-detail/info/ashbury-2-craftman-northwest-1003106.html
DISTINCTIVE ELEMENTS:
Garage with direct basement access via the utility room.
Abundantly windowed dining room. Kitchen / dinette with 40" x 60" central lunch island lunch.
Two good-sized bedrooms.
Bathroom with double vanity and 36" x 60" shower.
Utility room including laundry and freezer space.
Fireplace in living room opon on three sides to the living room and the heart of the activities area.
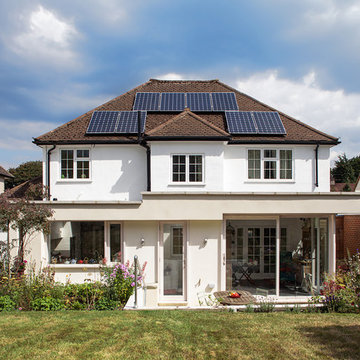
Gianluca Maver
Foto della facciata di una casa grande bianca contemporanea a due piani con rivestimento in stucco
Foto della facciata di una casa grande bianca contemporanea a due piani con rivestimento in stucco
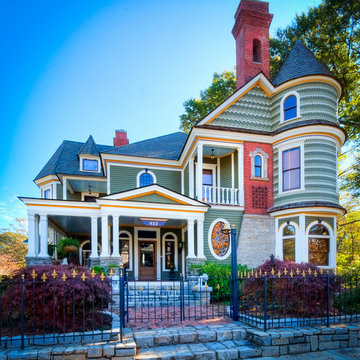
David A. Dobbs
Esempio della facciata di una casa verde vittoriana a tre piani di medie dimensioni con rivestimento in legno
Esempio della facciata di una casa verde vittoriana a tre piani di medie dimensioni con rivestimento in legno
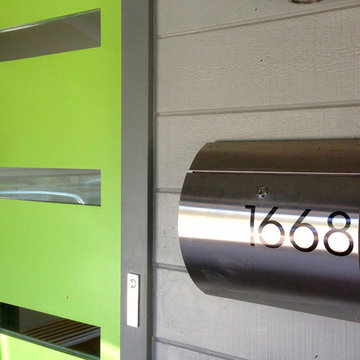
{delighted by this customer photo}
wow! look at these 4" Palm Springs black mailbox numbers. helena just shared this image of her modern house numbers that were installed in 2011 as she placed a second order for a custom plaque. many thanks!
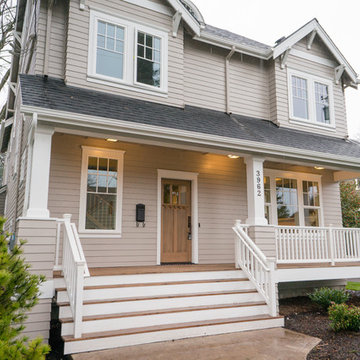
Jason Walchli
Idee per la villa beige american style a due piani di medie dimensioni con rivestimento con lastre in cemento
Idee per la villa beige american style a due piani di medie dimensioni con rivestimento con lastre in cemento

Foto della facciata di un appartamento grigio contemporaneo a tre piani di medie dimensioni con rivestimento in cemento, tetto piano e copertura verde
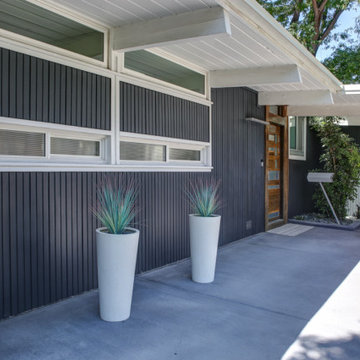
We gave this mid-century home a modern facelift. Tongue and groove wood siding was installed vertically on this one-story home. Does your home need some love on the exterior? Dark paint hues are totally in making this Denver home a stunner. We only use the best paint on the exterior of our homes: Sherwin-Williams Duration.

I built this on my property for my aging father who has some health issues. Handicap accessibility was a factor in design. His dream has always been to try retire to a cabin in the woods. This is what he got.
It is a 1 bedroom, 1 bath with a great room. It is 600 sqft of AC space. The footprint is 40' x 26' overall.
The site was the former home of our pig pen. I only had to take 1 tree to make this work and I planted 3 in its place. The axis is set from root ball to root ball. The rear center is aligned with mean sunset and is visible across a wetland.
The goal was to make the home feel like it was floating in the palms. The geometry had to simple and I didn't want it feeling heavy on the land so I cantilevered the structure beyond exposed foundation walls. My barn is nearby and it features old 1950's "S" corrugated metal panel walls. I used the same panel profile for my siding. I ran it vertical to math the barn, but also to balance the length of the structure and stretch the high point into the canopy, visually. The wood is all Southern Yellow Pine. This material came from clearing at the Babcock Ranch Development site. I ran it through the structure, end to end and horizontally, to create a seamless feel and to stretch the space. It worked. It feels MUCH bigger than it is.
I milled the material to specific sizes in specific areas to create precise alignments. Floor starters align with base. Wall tops adjoin ceiling starters to create the illusion of a seamless board. All light fixtures, HVAC supports, cabinets, switches, outlets, are set specifically to wood joints. The front and rear porch wood has three different milling profiles so the hypotenuse on the ceilings, align with the walls, and yield an aligned deck board below. Yes, I over did it. It is spectacular in its detailing. That's the benefit of small spaces.
Concrete counters and IKEA cabinets round out the conversation.
For those who could not live in a tiny house, I offer the Tiny-ish House.
Photos by Ryan Gamma
Staging by iStage Homes
Design assistance by Jimmy Thornton
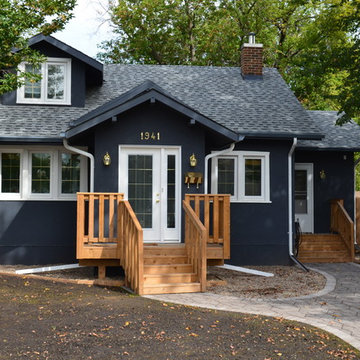
Idee per la facciata di una casa blu moderna a due piani di medie dimensioni con rivestimento in stucco e tetto a capanna
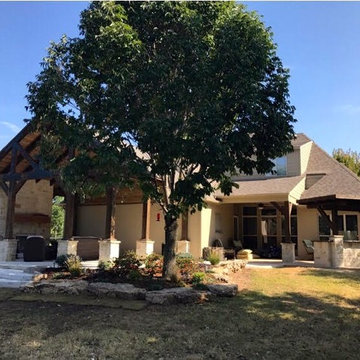
Esempio della villa beige classica a un piano di medie dimensioni con rivestimenti misti, tetto a capanna e copertura a scandole

After
Ispirazione per la facciata di una casa piccola nera classica a un piano con rivestimenti misti
Ispirazione per la facciata di una casa piccola nera classica a un piano con rivestimenti misti
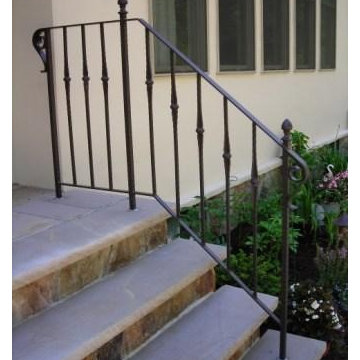
Front stair railing with cast steel balusters & finials
Immagine della facciata di una casa classica
Immagine della facciata di una casa classica
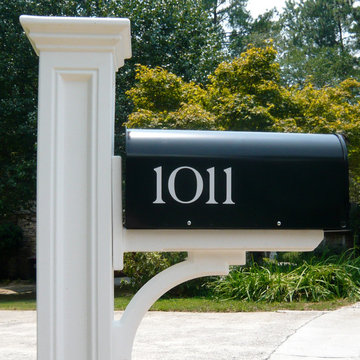
Santa Barbara Mailbox Modern House Numbers
(modernhousenumbers.com)
available in 3", 4", 6", 8" or 12" high. made from high quality exterior grade vinyl with an adhesive back and available in a variety of colors (white shown).
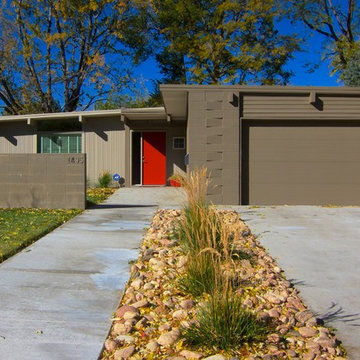
Mid century modern exterior makeover-see the Fall 2013 issue of Atomic Ranch magazine for the before photos.
Also featured in a Houzz article:
http://www.houzz.com/ideabooks/64741899/list/dynamic-duo-how-to-pull-off-a-two-tone-exterior-color-scheme

The modern materials revitalize the 100-year old house while respecting the historic shape and vernacular of the area.
Idee per la villa piccola nera moderna a due piani con rivestimento in metallo, tetto a padiglione, copertura in metallo o lamiera, tetto nero e pannelli e listelle di legno
Idee per la villa piccola nera moderna a due piani con rivestimento in metallo, tetto a padiglione, copertura in metallo o lamiera, tetto nero e pannelli e listelle di legno
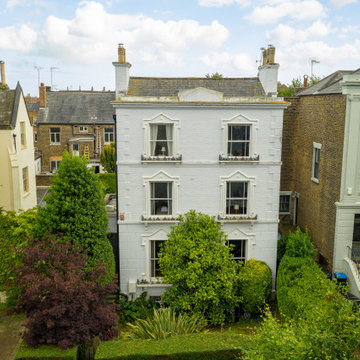
Drone photo - High-ceiling 4 multi-level Holiday Home in Ramsgate, Kent
Ispirazione per la facciata di una casa grande vittoriana
Ispirazione per la facciata di una casa grande vittoriana
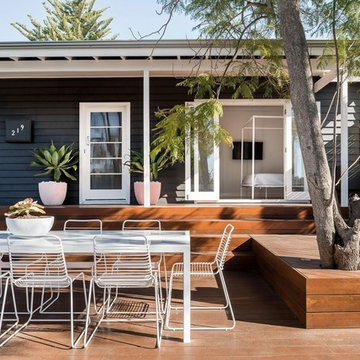
Photo by Dion Robeson
Immagine della villa piccola nera contemporanea a un piano con rivestimento in legno, tetto a capanna e copertura in metallo o lamiera
Immagine della villa piccola nera contemporanea a un piano con rivestimento in legno, tetto a capanna e copertura in metallo o lamiera
Facciate di case
3
