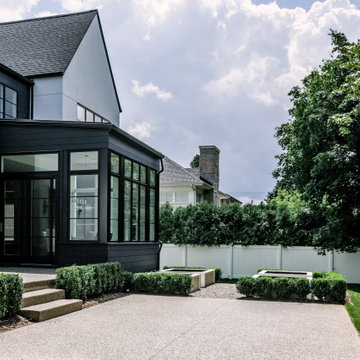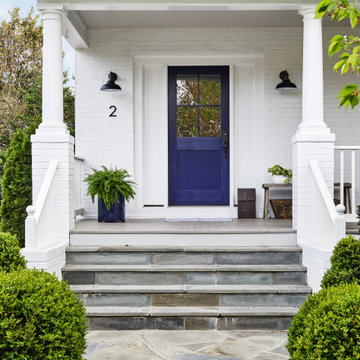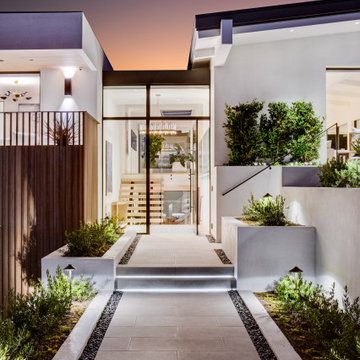Facciate di case
Filtra anche per:
Budget
Ordina per:Popolari oggi
181 - 200 di 1.479.353 foto
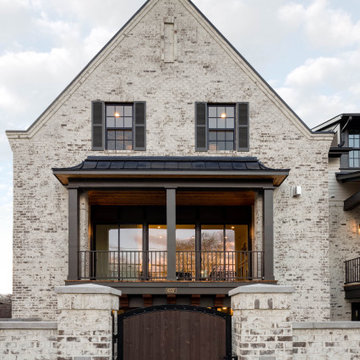
Lime wash application by Struttura. Build by Saussy Burbank.
Immagine della facciata di una casa classica
Immagine della facciata di una casa classica

Immagine della villa bianca country a due piani di medie dimensioni con rivestimento con lastre in cemento e copertura in metallo o lamiera
Trova il professionista locale adatto per il tuo progetto
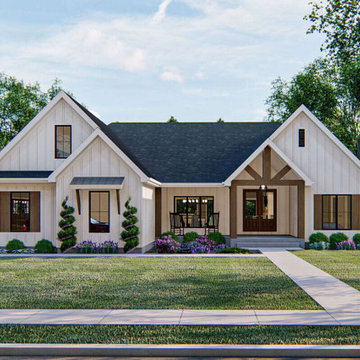
This beautiful Modern Farmhouse plan offers superb curb appeal and lovely possibilities with a bonus room and optional basement foundation. The exterior board and batten siding is accented with wood beams and metal roof accents. The exterior also includes a lovely front covered porch with a cathedral ceiling and an extended portion for sitting and relaxing while greeting guests or enjoying conversations with neighbors.

Idee per la villa beige stile marinaro a due piani con rivestimento in legno, tetto a capanna e copertura in metallo o lamiera
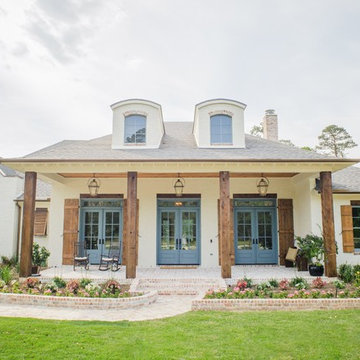
Esempio della villa grande bianca classica a due piani con rivestimento in mattoni, tetto a capanna e copertura a scandole

Cottage Style Lake house
Foto della villa blu stile marinaro a un piano di medie dimensioni con rivestimento in legno, tetto a capanna e copertura a scandole
Foto della villa blu stile marinaro a un piano di medie dimensioni con rivestimento in legno, tetto a capanna e copertura a scandole
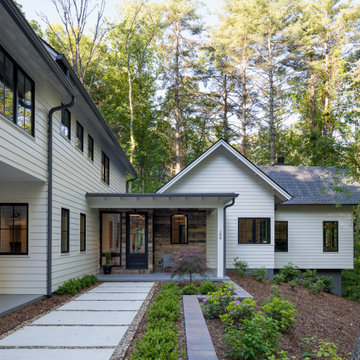
Modern Farmhouse situated in the beautiful woods of North Asheville.
Idee per la villa grande bianca country a due piani con rivestimento con lastre in cemento, tetto a capanna e copertura a scandole
Idee per la villa grande bianca country a due piani con rivestimento con lastre in cemento, tetto a capanna e copertura a scandole

Immagine della villa grande bianca a tre piani con rivestimento in mattoni, tetto a capanna e copertura a scandole

Esempio della villa grande multicolore contemporanea a un piano con rivestimento in vetro, tetto a capanna e copertura in metallo o lamiera

Esempio della villa grande bianca country a tre piani con rivestimento con lastre in cemento, copertura in metallo o lamiera e tetto a capanna

Ispirazione per la facciata di una casa a schiera bianca moderna di medie dimensioni con rivestimento in stucco, tetto a capanna e copertura in tegole

The front porch of the existing house remained. It made a good proportional guide for expanding the 2nd floor. The master bathroom bumps out to the side. And, hand sawn wood brackets hold up the traditional flying-rafter eaves.
Max Sall Photography

The family living in this shingled roofed home on the Peninsula loves color and pattern. At the heart of the two-story house, we created a library with high gloss lapis blue walls. The tête-à-tête provides an inviting place for the couple to read while their children play games at the antique card table. As a counterpoint, the open planned family, dining room, and kitchen have white walls. We selected a deep aubergine for the kitchen cabinetry. In the tranquil master suite, we layered celadon and sky blue while the daughters' room features pink, purple, and citrine.

San Carlos, CA Modern Farmhouse - Designed & Built by Bay Builders in 2019.
Immagine della facciata di una casa country
Immagine della facciata di una casa country
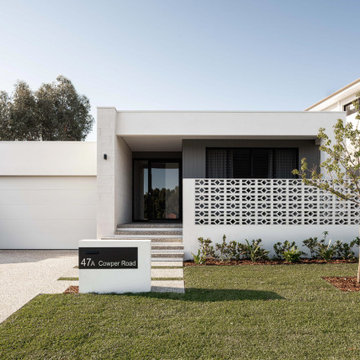
Idee per la villa bianca a un piano di medie dimensioni con rivestimenti misti, tetto piano e copertura in metallo o lamiera
Facciate di case

Idee per la villa grigia moderna a due piani con tetto a padiglione, copertura a scandole e rivestimento in stucco
10
