Facciate di case nere verdi
Filtra anche per:
Budget
Ordina per:Popolari oggi
1 - 20 di 1.735 foto

Durston Saylor
Immagine della facciata di una casa grande nera classica a due piani con rivestimento in legno, tetto a capanna, pannelli e listelle di legno e con scandole
Immagine della facciata di una casa grande nera classica a due piani con rivestimento in legno, tetto a capanna, pannelli e listelle di legno e con scandole
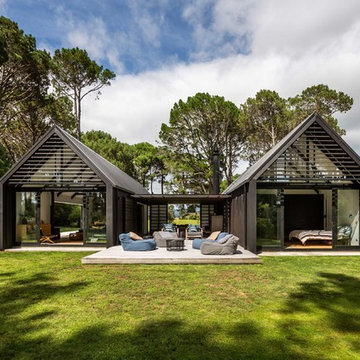
Ispirazione per la villa nera contemporanea a un piano con tetto a capanna e copertura in metallo o lamiera

Ispirazione per la villa nera american style a due piani di medie dimensioni con rivestimento in legno, tetto a capanna e copertura a scandole

Immagine della villa nera rustica a tre piani di medie dimensioni con rivestimenti misti, tetto a capanna, copertura in metallo o lamiera, tetto rosso e pannelli sovrapposti
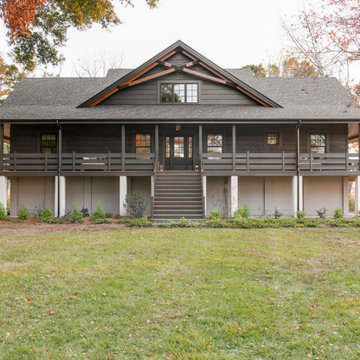
Ispirazione per la villa nera country a due piani con rivestimento in legno, tetto a capanna e copertura a scandole

Idee per la villa grande nera classica a due piani con falda a timpano, copertura in metallo o lamiera e tetto nero
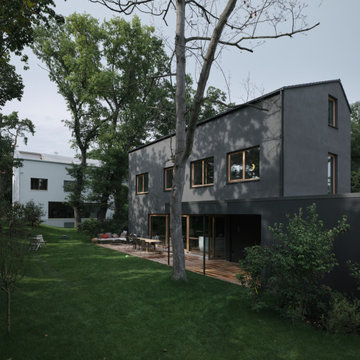
Ensemble Schwarzes Haus + Weißes Haus
Foto: David Schreyer
Esempio della villa nera moderna a tre piani di medie dimensioni con rivestimento in stucco, tetto a capanna e copertura in tegole
Esempio della villa nera moderna a tre piani di medie dimensioni con rivestimento in stucco, tetto a capanna e copertura in tegole
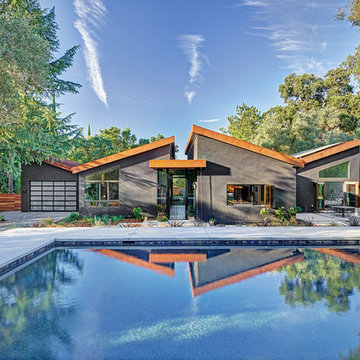
The flat-roofed entry and connecting corridors, with floor to ceiling windows, create channels between the high-pitched roofs further accentuating the three linear volumes
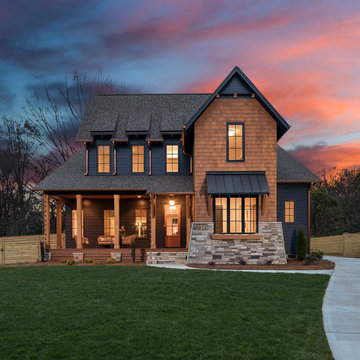
Ispirazione per la villa grande nera country a due piani con rivestimenti misti, tetto a capanna e copertura a scandole

The Rosa Project, John Lively & Associates
Special thanks to: Hayes Signature Homes
Ispirazione per la villa nera country a due piani con rivestimenti misti, tetto a capanna e copertura in metallo o lamiera
Ispirazione per la villa nera country a due piani con rivestimenti misti, tetto a capanna e copertura in metallo o lamiera
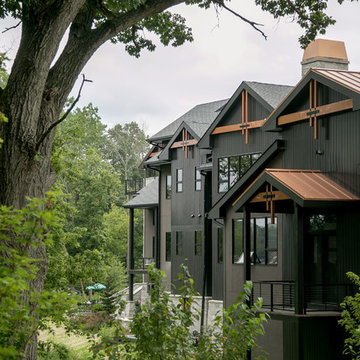
Lowell Custom Homes, Lake Geneva, Wi., Call it a Modern Contemporary Lodge or Post Modern Scottish architecture this home was a true collaboration between the homeowner, builder and architect. The homeowner had a vision and definite idea about how this home needed to function and from there the design evolved with impeccable detail for all of its simplicity. The entire home is accessible and includes an in-law apartment. S.Photography and Styling
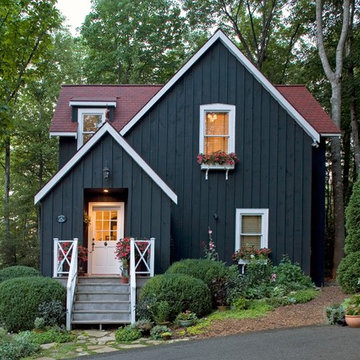
Clad in wood board and batten siding stained in Cabot's semi-solid black stain with white trim.
Foto della facciata di una casa nera classica a due piani con rivestimento in legno
Foto della facciata di una casa nera classica a due piani con rivestimento in legno
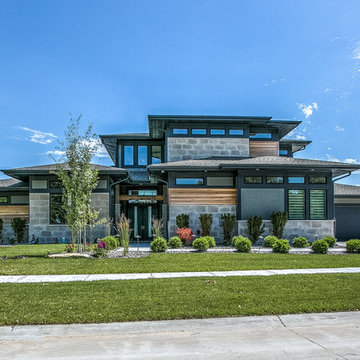
Lakefront residence done in Modern Prairie style. Bold black accents, untreated cedar and Japanese inspired landscaping give this give this house next-level aesthetic.

This modern lake house is located in the foothills of the Blue Ridge Mountains. The residence overlooks a mountain lake with expansive mountain views beyond. The design ties the home to its surroundings and enhances the ability to experience both home and nature together. The entry level serves as the primary living space and is situated into three groupings; the Great Room, the Guest Suite and the Master Suite. A glass connector links the Master Suite, providing privacy and the opportunity for terrace and garden areas.
Won a 2013 AIANC Design Award. Featured in the Austrian magazine, More Than Design. Featured in Carolina Home and Garden, Summer 2015.
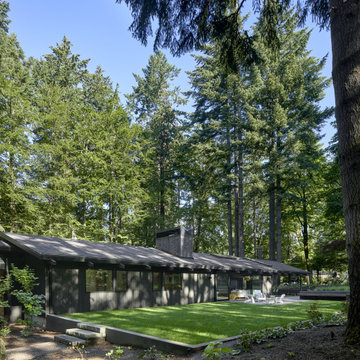
Esempio della villa grande nera moderna a un piano con rivestimento in legno, tetto a capanna, copertura a scandole e tetto nero
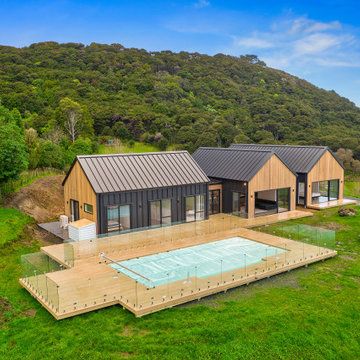
Designed to sit in a good position to take in the vast landscape scenery of the Thames area.
Immagine della villa nera moderna a un piano di medie dimensioni con rivestimento in metallo e copertura in metallo o lamiera
Immagine della villa nera moderna a un piano di medie dimensioni con rivestimento in metallo e copertura in metallo o lamiera
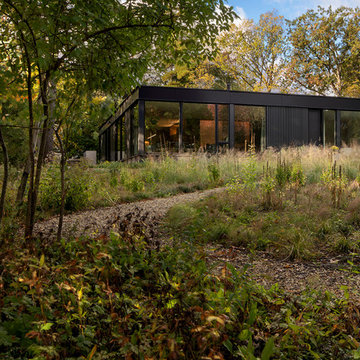
Tom Rossiter
Immagine della villa nera moderna a un piano con rivestimento in metallo e tetto piano
Immagine della villa nera moderna a un piano con rivestimento in metallo e tetto piano
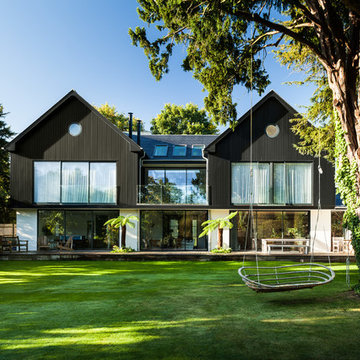
David Butler
Esempio della villa grande nera contemporanea a due piani con rivestimento in legno, tetto a capanna e copertura a scandole
Esempio della villa grande nera contemporanea a due piani con rivestimento in legno, tetto a capanna e copertura a scandole
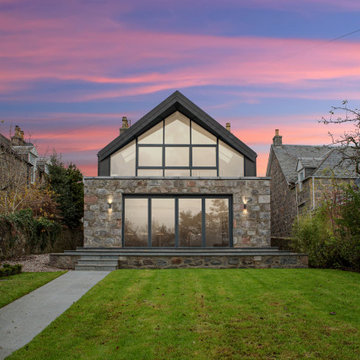
Idee per la villa nera contemporanea a due piani di medie dimensioni con rivestimenti misti, tetto a capanna e copertura in metallo o lamiera
Facciate di case nere verdi
1
