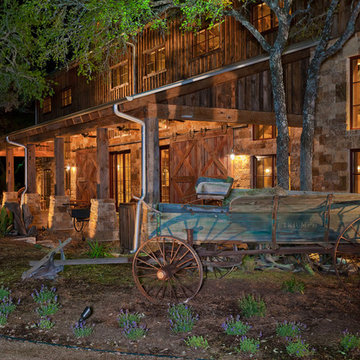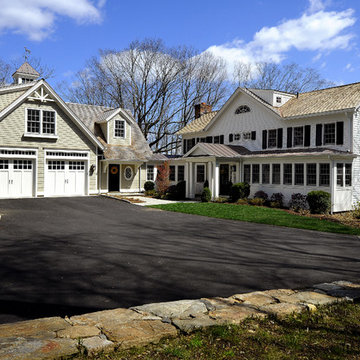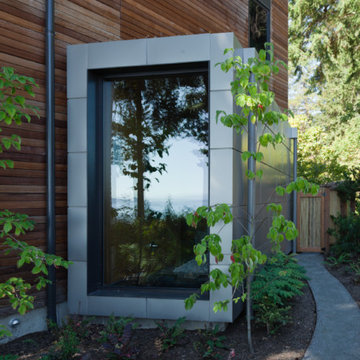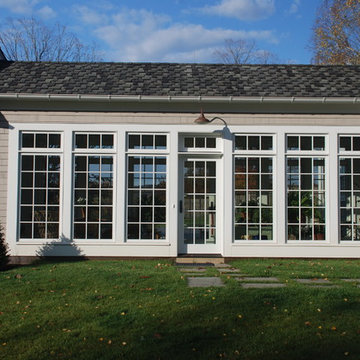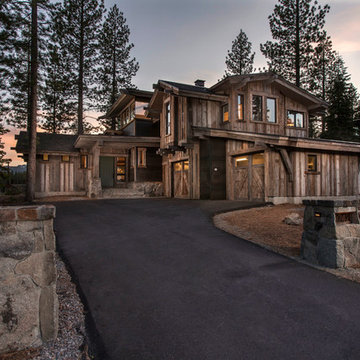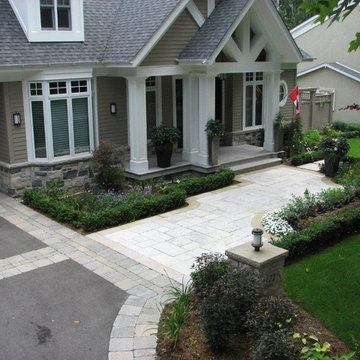Facciate di case nere
Filtra anche per:
Budget
Ordina per:Popolari oggi
141 - 160 di 134.276 foto
1 di 2

Ulimited Style Photography
http://www.houzz.com/ideabooks/49412194/list/patio-details-a-relaxing-front-yard-retreat-in-los-angeles
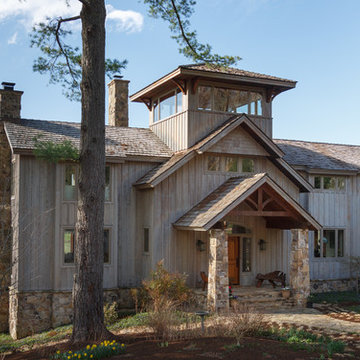
Virginia Hamrick Photography, Smith & Robertson, Inc. Custom Builder
Esempio della facciata di una casa rustica
Esempio della facciata di una casa rustica
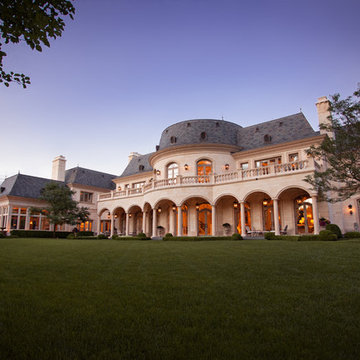
The rear view of the French Chateau inspired Le Grand Rêve Mansion Estate of the North Shore's Winnetka, Illinois. A true custom built masterpiece with a covered loggia. The Mansard style Roof uses Slate Shingles. The exterior stone is Indiana Limestone. Gorgeous.
Le Grand Rêve
Miller + Miller Architectural Photography
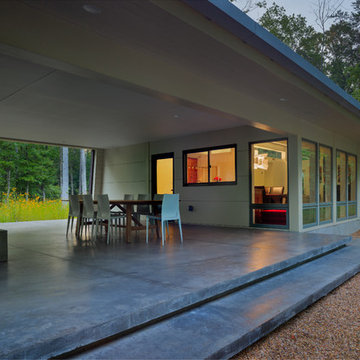
As beautiful as the interior spaces are, it is the captured "dog trot" courtyard where the owners spend their days connected to nature. Photo: Prakash Patel
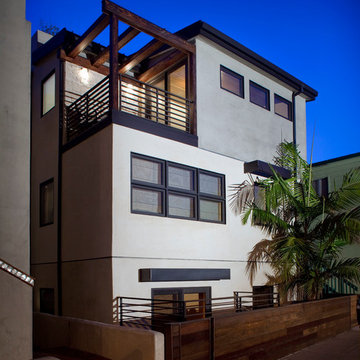
Photography by Chipper Hatter
Foto della facciata di una casa bianca contemporanea a tre piani di medie dimensioni con rivestimento in stucco e tetto piano
Foto della facciata di una casa bianca contemporanea a tre piani di medie dimensioni con rivestimento in stucco e tetto piano

Joseph Smith
Esempio della facciata di una casa piccola rustica con rivestimento in legno e tetto a capanna
Esempio della facciata di una casa piccola rustica con rivestimento in legno e tetto a capanna
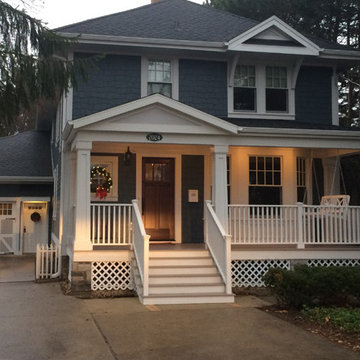
Historic 1913 North Shore Farmhouse Gets Complete Makeover
1913 Glenview, IL Farmhouse
Glenview, Il. (December 10, 2013) — A century-old Glenview home successfully completed it’s extensive exterior restoration courtesy of Chicagoland home exterior company A.B. Edward Enterprises, Inc. Originally built in 1913, the house is a two-story framed farmhouse.
View Entire Story >> http://bit.ly/1bvHPnT
“These are the types of projects our company loves performing,” said Bo Mikuta, president of A.B. Edward. “When we met with the client we discussed the scope of the remodel, reviewed a list of project changes, and put together a workable budget, and we were very excited to be chosen as the sole contractor.”
Remodeling this farmhouse required a myriad of exterior services, all provided by the one contractor. A.B. Edward rebuilt the porch entirely and restored the brick foundation. A.B. Edward also installed GAF roofing shingles, Pella windows, and James Hardie lap and shake siding.
The complete list of services performed for the farmhouse’s renovation include the following:
- GAF Roofing Shingles
- James Hardie Siding
- Pella Windows
- Aluminum Gutter Gards
- Custom Garage Doors
- Wall Insulation
- Masonry Chimney Rebuild
- Electrical Installation / Repair
- Carpentry Deck and Porch Build
- Restoration of Brick Foundation
Owner Megan McClug said:
“How do you describe the work of successfully reviving a piece of history over 100 years old? Some might call it a miracle. We call it experience, talent and attention to detail. The exterior of our 100-year old farmhouse needed every bit of attention to make it an energy efficient and secure home for our young family. It was important to us to find a local-community company and also one with deep know-how about remodeling exteriors. A.B. Edward is the definition of an exterior home specialist, and our experience working with them was simply the best.
A.B. Edward gave us a detailed construction contract and they were attentive to every change, addition and question we raised during both the bidding and finalization. Their entire crew worked very hard and were extremely efficient and clean. They also completed our project on time and within budget! A.B. Edward replaced our home’s roof, 22 windows, insulated the walls, new siding, gutters, garage door, and demolished and built a new porch within 3 months.”
The Glenview farmhouse was built in 1913. It went on the market in 1961 with a non-conforming apartment on the second floor. A.B. Edward completed the exterior restoration in four months.
A.B. Edward has been family owned and operated since it began business in 2003. Serving the Chicagoland area’s home exterior needs, A.B. Edward is located in Wheeling, IL, and can be contacted at (847) 827-1605 or info@abedward.com.
“We are so happy with the look and feel of our remodeled exterior home. Thank you to everyone at AB Edward!
###
About A.B. Edward Enterprises, Inc.
Since 2003 A.B. Edward Enterprises, Incorporated has been providing Chicagoland homeowners with products and installations in the home exteriors industry. A.B. Edward has an unblemished A+ Better Business Bureau Rating, and is a repeat winner of the Angie’s List Super Service Award. A.B. Edward is a certified installer of the market’s top leading products including GAF, DaVinci, North Shore Prime, Greenstone Slate, Waldun Shake, James Hardie, Mastic, Pella, Velux, Marvin, Jeld-wen, Simonton, Advanced, and more. Today, the family-owned and operated business proudly employs more than 30 people, and their services go well beyond roofing to include masonry, insulation, decks, exterior painting, stucco, carpentry and more.
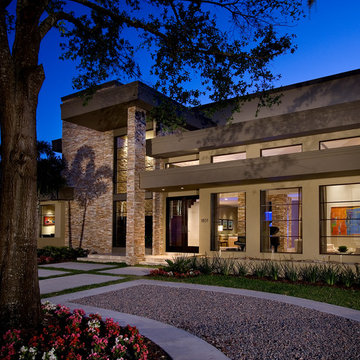
Amaryllis is almost beyond description; the entire back of the home opens seamlessly to a gigantic covered entertainment lanai and can only be described as a visual testament to the indoor/outdoor aesthetic which is commonly a part of our designs. This home includes four bedrooms, six full bathrooms, and two half bathrooms. Additional features include a theatre room, a separate private spa room near the swimming pool, a very large open kitchen, family room, and dining spaces that coupled with a huge master suite with adjacent flex space. The bedrooms and bathrooms upstairs flank a large entertaining space which seamlessly flows out to the second floor lounge balcony terrace. Outdoor entertaining will not be a problem in this home since almost every room on the first floor opens to the lanai and swimming pool. 4,516 square feet of air conditioned space is enveloped in the total square footage of 6,417 under roof area.

Foto della facciata di una casa grigia classica a due piani con rivestimento in legno e tetto a capanna
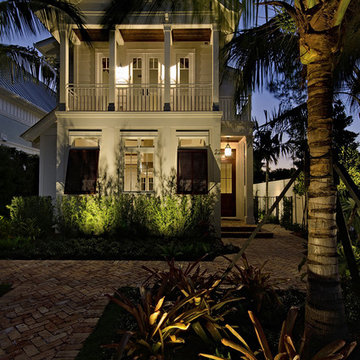
MHK Architecture, Naples Florida
Foto della villa bianca tropicale a due piani di medie dimensioni con tetto a capanna, rivestimento in legno e copertura in metallo o lamiera
Foto della villa bianca tropicale a due piani di medie dimensioni con tetto a capanna, rivestimento in legno e copertura in metallo o lamiera
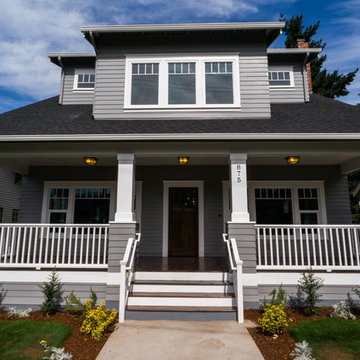
Idee per la villa grigia american style a due piani di medie dimensioni con rivestimento con lastre in cemento e copertura a scandole

This modern lake house is located in the foothills of the Blue Ridge Mountains. The residence overlooks a mountain lake with expansive mountain views beyond. The design ties the home to its surroundings and enhances the ability to experience both home and nature together. The entry level serves as the primary living space and is situated into three groupings; the Great Room, the Guest Suite and the Master Suite. A glass connector links the Master Suite, providing privacy and the opportunity for terrace and garden areas.
Won a 2013 AIANC Design Award. Featured in the Austrian magazine, More Than Design. Featured in Carolina Home and Garden, Summer 2015.
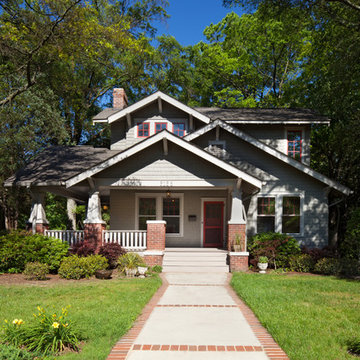
Sterling E. Stevens Design Photo, Raleigh, NC - Studio H Design, Charlotte, NC - Stirling Group, Inc, Charlotte, NC
Esempio della facciata di una casa grigia american style a due piani con rivestimento in legno
Esempio della facciata di una casa grigia american style a due piani con rivestimento in legno
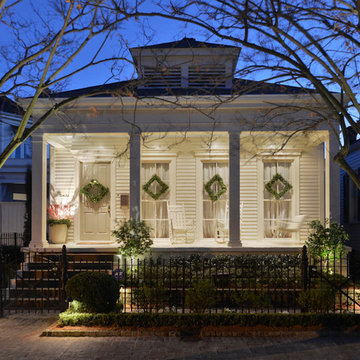
Idee per la facciata di una casa bianca classica a un piano di medie dimensioni con rivestimento in legno e tetto a padiglione
Facciate di case nere
8
